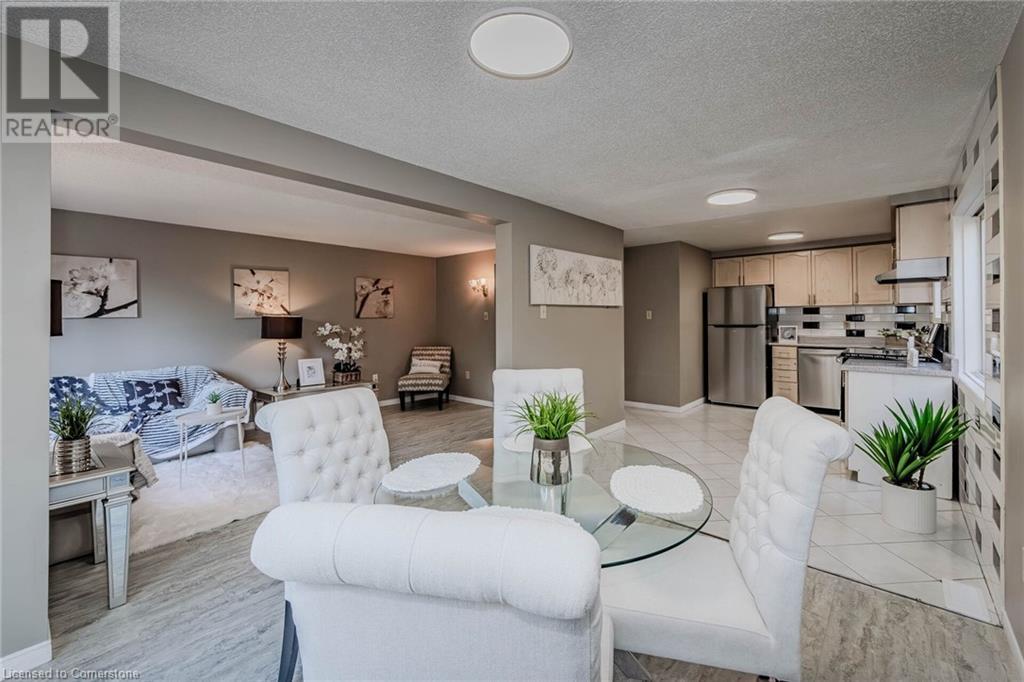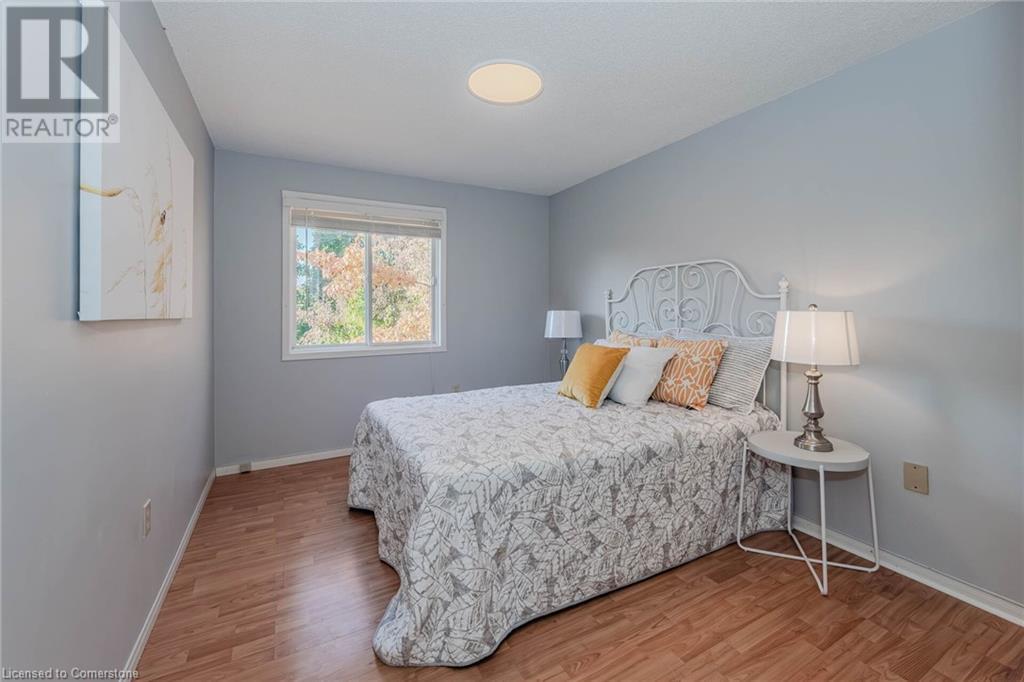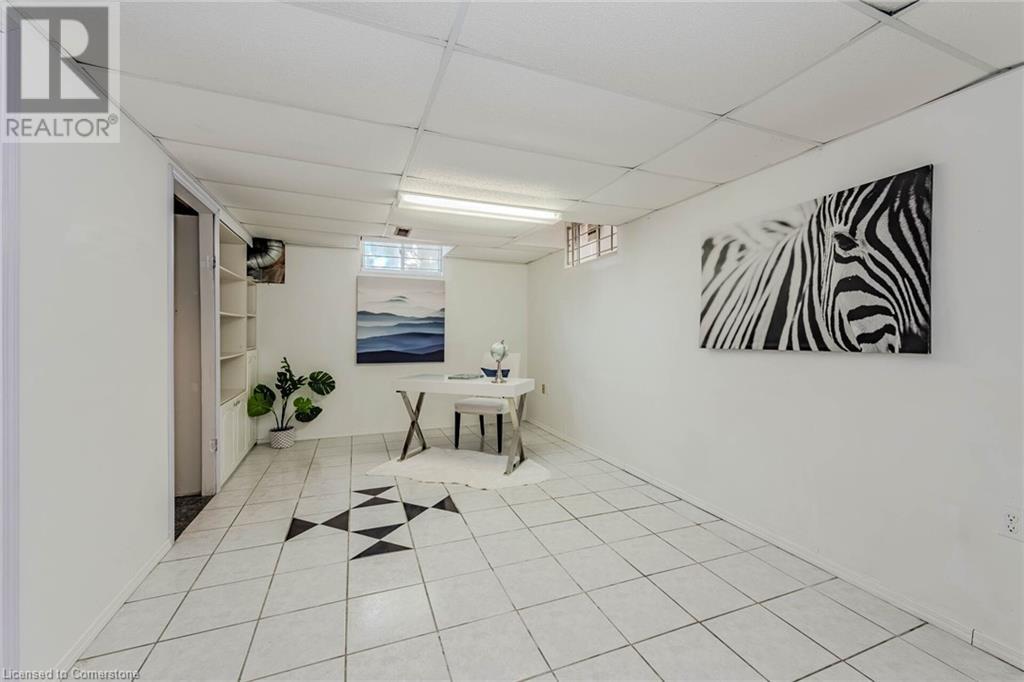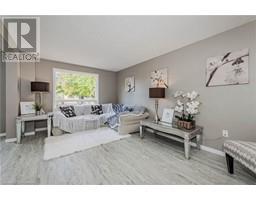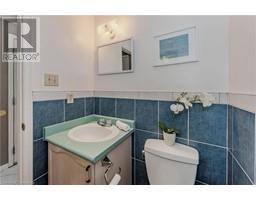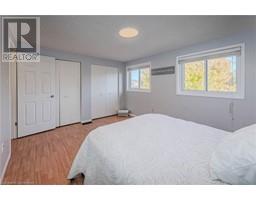4 Bedroom
2 Bathroom
1733 sqft
2 Level
Central Air Conditioning
Forced Air
$805,000
Welcome to 83 Moss Place! This charming detached home in the desirable south end offers a perfect blend of tranquility and convenience. As you step inside, you’ll be greeted by a bright and inviting main floor, filled with natural light that enhances the bright living room, dining area, and kitchen. Upstairs, you’ll discover 3 spacious bedrooms, each boasting ample closet space, along with a generous main bathroom featuring ensuite privilege from the primary bedroom. The basement has a separate entrance designed and built by the original builder. The basement includes a bedroom with closet, a versatile living or recreation room, and a rough-in for a bathroom, offering great potential for rental income or in-law suite. The fully fenced backyard is a private oasis, perfect for nature lovers and outdoor entertaining. Enjoy the convenience of being just steps away from shops, restaurants, banks, Zehrs grocery store, schools, and a short drive or bus ride to Stone Road Mall and the University of Guelph. This home is an ideal family home or a promising investment opportunity near the University. Don’t miss your chance to make it yours! (id:46441)
Property Details
|
MLS® Number
|
40667713 |
|
Property Type
|
Single Family |
|
Amenities Near By
|
Park, Playground, Public Transit, Schools, Shopping |
|
Community Features
|
Quiet Area, School Bus |
|
Features
|
Conservation/green Belt, Automatic Garage Door Opener |
|
Parking Space Total
|
3 |
Building
|
Bathroom Total
|
2 |
|
Bedrooms Above Ground
|
3 |
|
Bedrooms Below Ground
|
1 |
|
Bedrooms Total
|
4 |
|
Appliances
|
Dishwasher, Dryer, Refrigerator, Stove, Washer, Hood Fan, Garage Door Opener |
|
Architectural Style
|
2 Level |
|
Basement Development
|
Partially Finished |
|
Basement Type
|
Full (partially Finished) |
|
Constructed Date
|
1993 |
|
Construction Style Attachment
|
Detached |
|
Cooling Type
|
Central Air Conditioning |
|
Exterior Finish
|
Brick, Vinyl Siding |
|
Half Bath Total
|
1 |
|
Heating Fuel
|
Natural Gas |
|
Heating Type
|
Forced Air |
|
Stories Total
|
2 |
|
Size Interior
|
1733 Sqft |
|
Type
|
House |
|
Utility Water
|
Municipal Water |
Parking
Land
|
Acreage
|
No |
|
Land Amenities
|
Park, Playground, Public Transit, Schools, Shopping |
|
Sewer
|
Municipal Sewage System |
|
Size Depth
|
110 Ft |
|
Size Frontage
|
30 Ft |
|
Size Total Text
|
Under 1/2 Acre |
|
Zoning Description
|
R1d |
Rooms
| Level |
Type |
Length |
Width |
Dimensions |
|
Second Level |
4pc Bathroom |
|
|
Measurements not available |
|
Second Level |
Bedroom |
|
|
14'1'' x 10'11'' |
|
Second Level |
Bedroom |
|
|
14'1'' x 9'1'' |
|
Second Level |
Primary Bedroom |
|
|
14'0'' x 10'10'' |
|
Basement |
Bedroom |
|
|
13'4'' x 9'1'' |
|
Basement |
Recreation Room |
|
|
27'1'' x 10'3'' |
|
Main Level |
2pc Bathroom |
|
|
Measurements not available |
|
Main Level |
Foyer |
|
|
Measurements not available |
|
Main Level |
Kitchen |
|
|
15'1'' x 8'10'' |
|
Main Level |
Dining Room |
|
|
10'4'' x 8'10'' |
|
Main Level |
Living Room |
|
|
16'1'' x 10'3'' |
https://www.realtor.ca/real-estate/27570181/83-moss-place-guelph
















