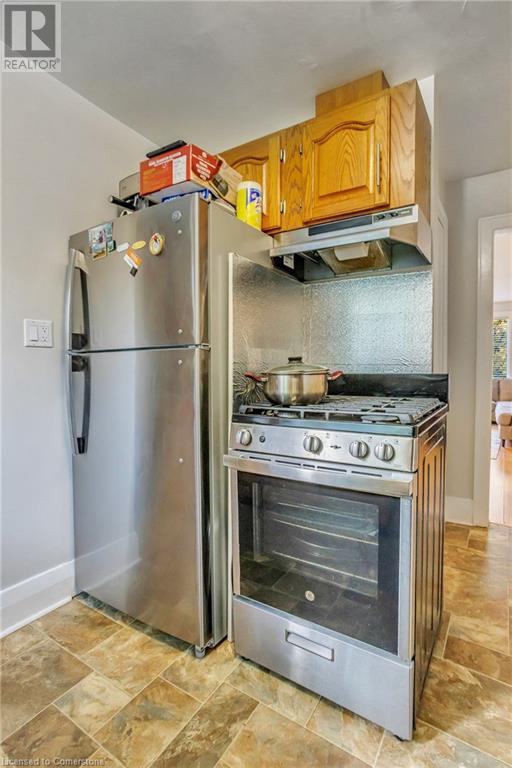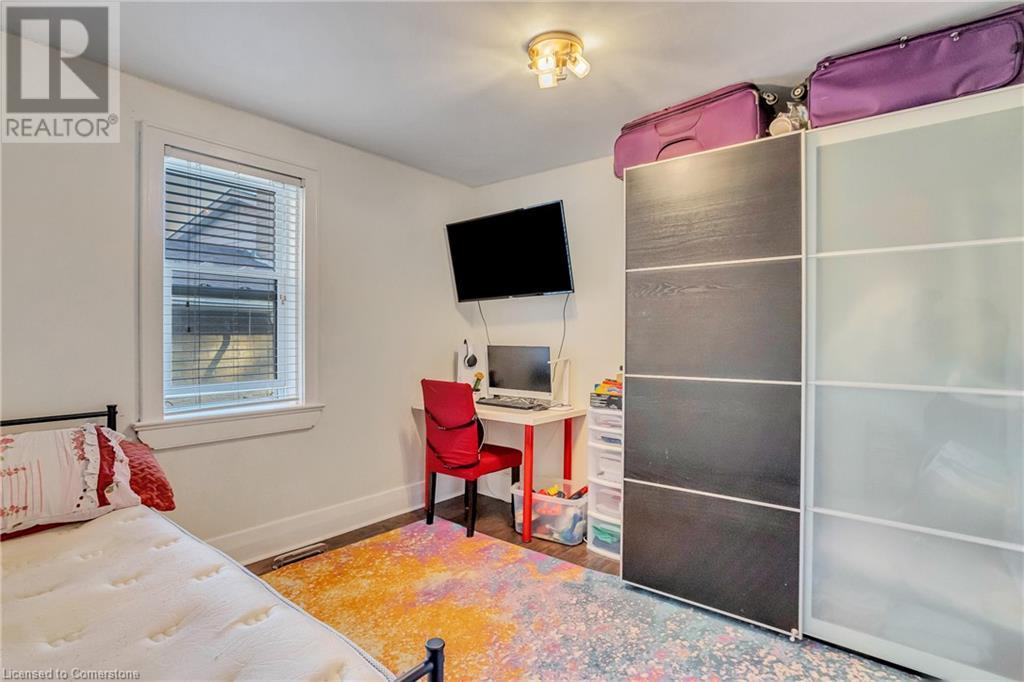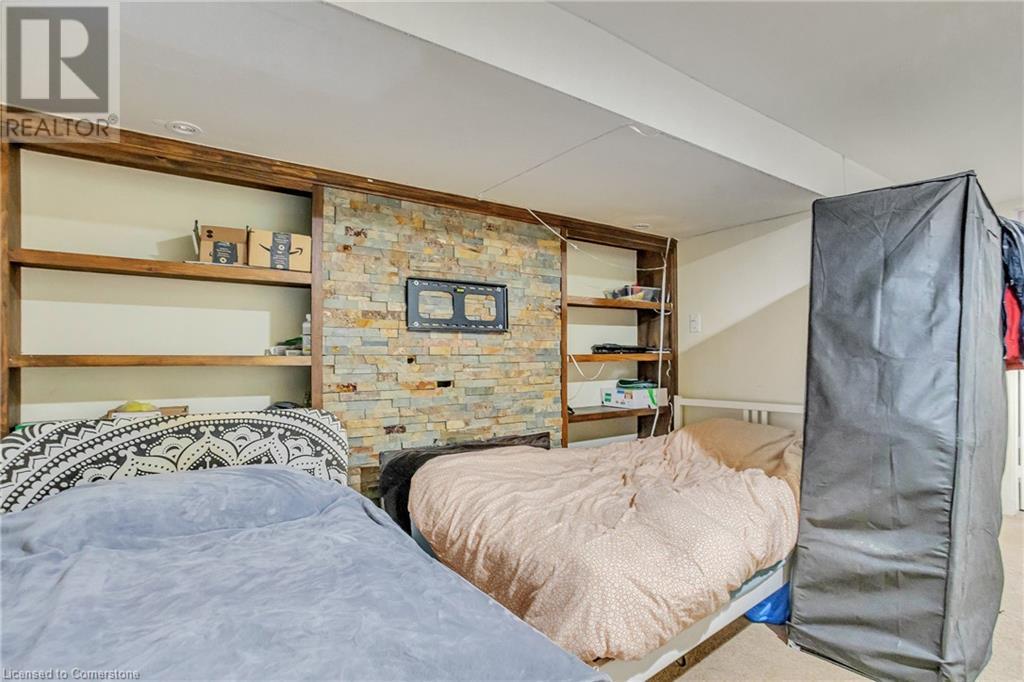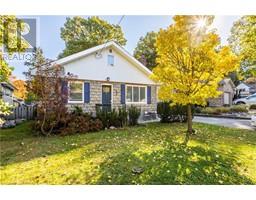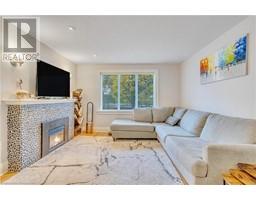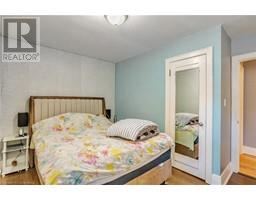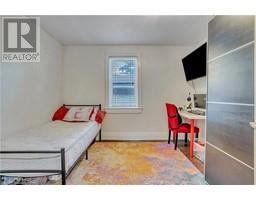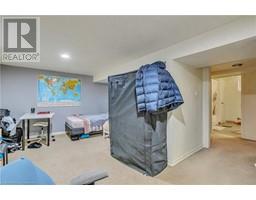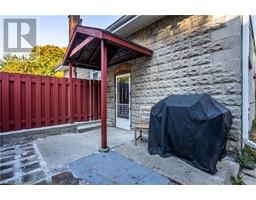4 Bedroom
2 Bathroom
1564.33 sqft
Bungalow
Fireplace
Central Air Conditioning
Forced Air
Landscaped
$579,000
Welcome to 39 Upper Avenue! This delightful bungalow, situated on a peaceful, mature street, is eagerly waiting for new owners. On the main floor, you’ll find 3 bedrooms and 1 bathroom, while the lower level features a 1-bedroom suite with its own entrance and shared laundry, offering a great opportunity as an in-law suite or potential rental income! The property boasts a generous, private backyard that’s fully fenced, landscaped, and includes an insulated shed, a large pergola, and a fire pit area set on stamped concrete. Its prime location makes it ideal for first-time buyers or investors, with a quick bus ride to Western University, Wortley Village, and Downtown, plus easy access to parks, shopping, and more. The furnace was replaced in 2019, the roof and chimney in 2013, and the windows and kitchen have been upgraded. With parking space for 4 cars, this is a must-see! (id:46441)
Property Details
|
MLS® Number
|
40668944 |
|
Property Type
|
Single Family |
|
Amenities Near By
|
Park, Place Of Worship, Playground, Public Transit, Schools, Shopping |
|
Equipment Type
|
Water Heater |
|
Features
|
Gazebo, In-law Suite |
|
Parking Space Total
|
4 |
|
Rental Equipment Type
|
Water Heater |
|
Structure
|
Shed |
Building
|
Bathroom Total
|
2 |
|
Bedrooms Above Ground
|
3 |
|
Bedrooms Below Ground
|
1 |
|
Bedrooms Total
|
4 |
|
Appliances
|
Dishwasher, Dryer, Refrigerator, Stove, Washer, Gas Stove(s), Window Coverings |
|
Architectural Style
|
Bungalow |
|
Basement Development
|
Finished |
|
Basement Type
|
Full (finished) |
|
Construction Style Attachment
|
Detached |
|
Cooling Type
|
Central Air Conditioning |
|
Exterior Finish
|
Aluminum Siding, Brick |
|
Fireplace Present
|
Yes |
|
Fireplace Total
|
1 |
|
Foundation Type
|
Block |
|
Heating Fuel
|
Natural Gas |
|
Heating Type
|
Forced Air |
|
Stories Total
|
1 |
|
Size Interior
|
1564.33 Sqft |
|
Type
|
House |
|
Utility Water
|
Municipal Water |
Land
|
Acreage
|
No |
|
Fence Type
|
Fence |
|
Land Amenities
|
Park, Place Of Worship, Playground, Public Transit, Schools, Shopping |
|
Landscape Features
|
Landscaped |
|
Sewer
|
Municipal Sewage System |
|
Size Depth
|
161 Ft |
|
Size Frontage
|
50 Ft |
|
Size Total Text
|
Under 1/2 Acre |
|
Zoning Description
|
R1-7 |
Rooms
| Level |
Type |
Length |
Width |
Dimensions |
|
Basement |
4pc Bathroom |
|
|
7'11'' x 8'1'' |
|
Basement |
Bedroom |
|
|
12'8'' x 8'5'' |
|
Basement |
Kitchen |
|
|
10'1'' x 11'0'' |
|
Basement |
Living Room |
|
|
13'1'' x 16'0'' |
|
Main Level |
4pc Bathroom |
|
|
6'2'' x 8'2'' |
|
Main Level |
Primary Bedroom |
|
|
6'2'' x 8'2'' |
|
Main Level |
Bedroom |
|
|
10'5'' x 12'1'' |
|
Main Level |
Bedroom |
|
|
10'3'' x 7'11'' |
|
Main Level |
Kitchen |
|
|
11'10'' x 12'0'' |
|
Main Level |
Dining Room |
|
|
11'11'' x 7'6'' |
|
Main Level |
Living Room |
|
|
11'11'' x 11'8'' |
https://www.realtor.ca/real-estate/27578858/39-upper-avenue-london















