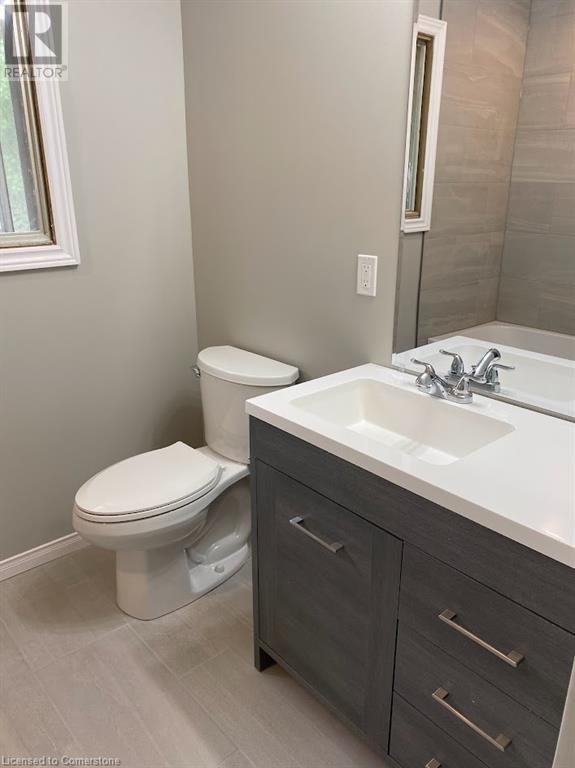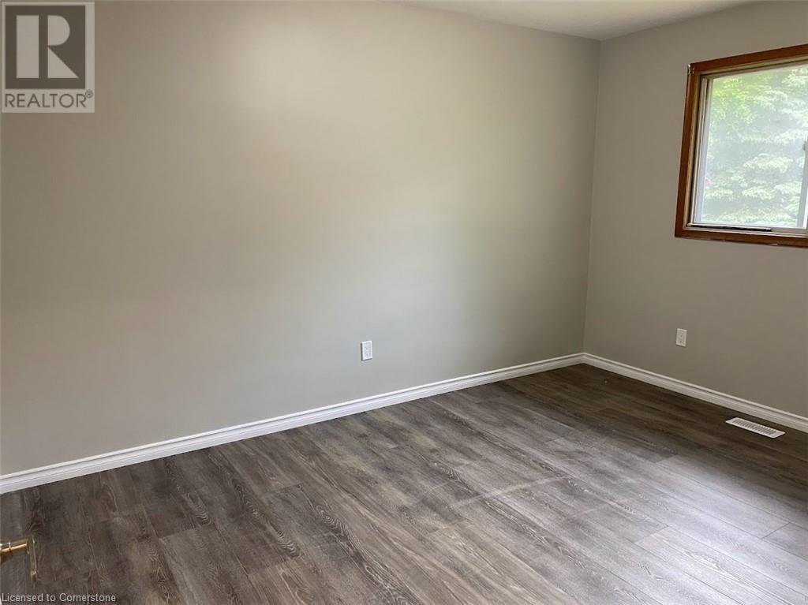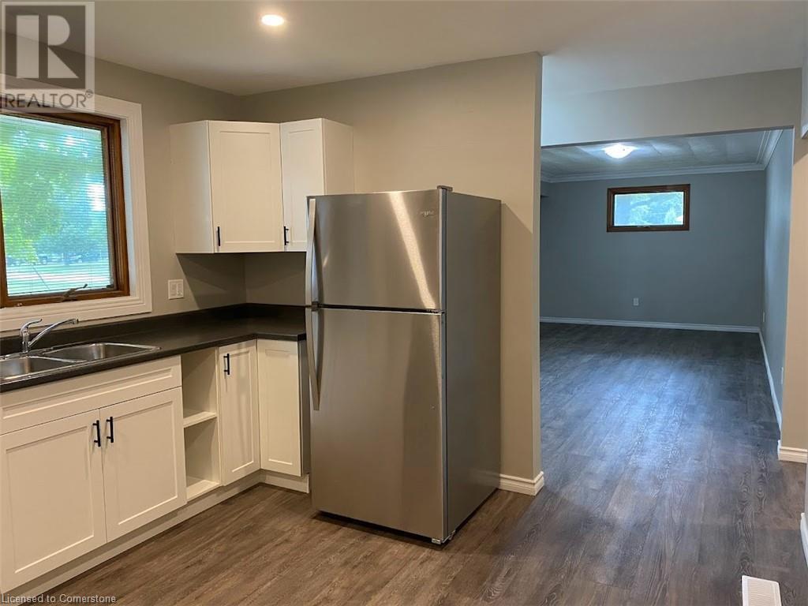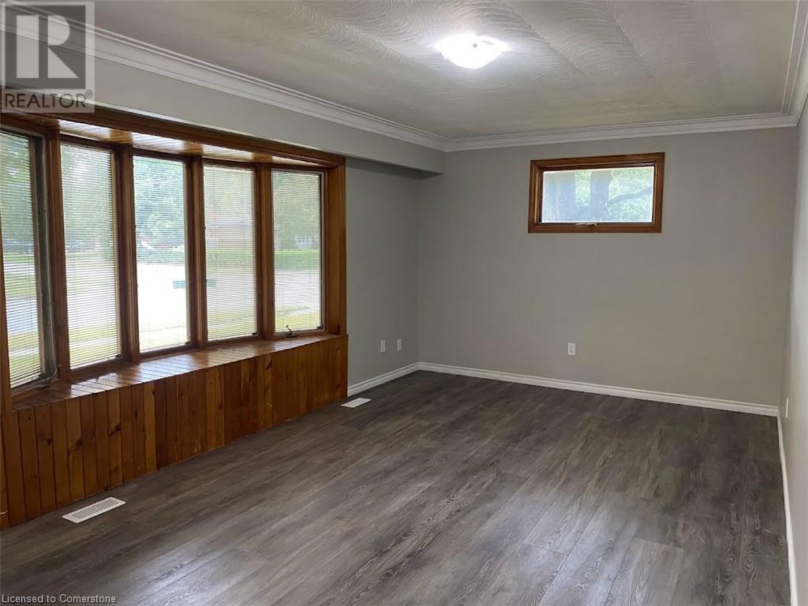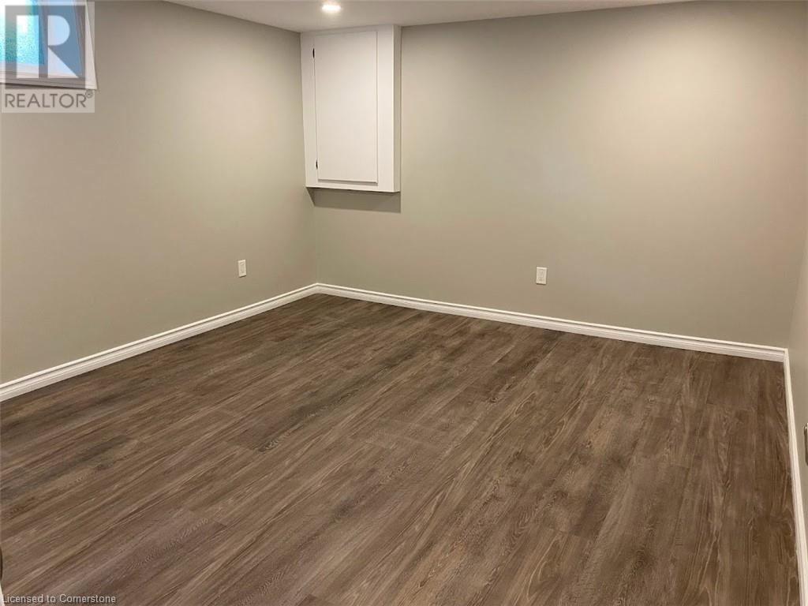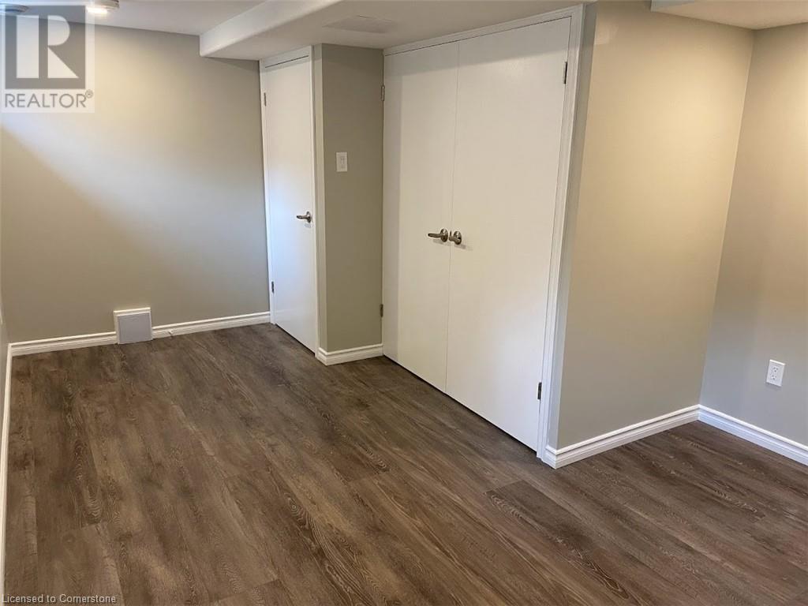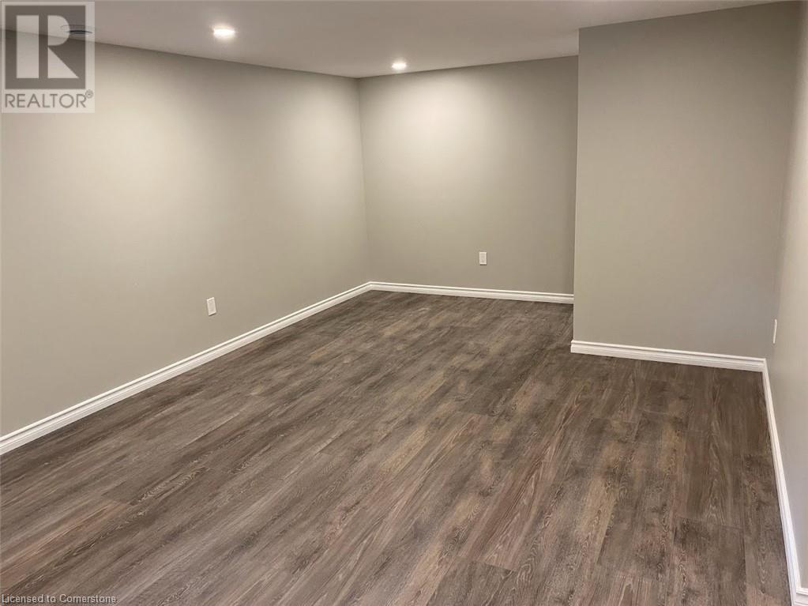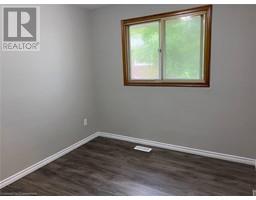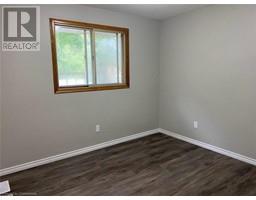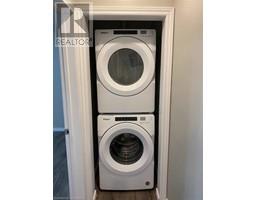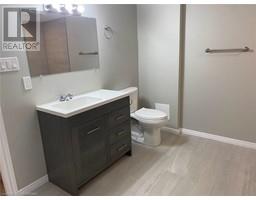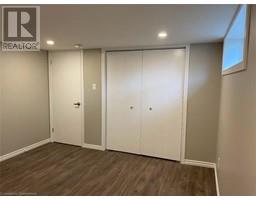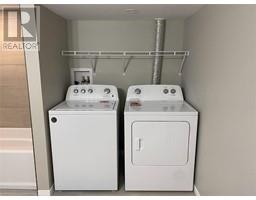5 Bedroom
2 Bathroom
2020 sqft
Bungalow
Central Air Conditioning
Forced Air
$849,900
SPECTACULAR INVESTMENT PROPERTY or PHENOMENAL MORTGAGE HELPER!! Get your calculator ready - this one has potential to bring in OVER 60K/YEAR!! PLUS there is POTENTIAL for another detached accessory apartment FOR EVEN MORE income!! Set in a mature neighbourhood on a large lot, this BRICK BUNGALOW is framed by a massive driveway & DETACHED GARAGE. Inside, the home has been renovated to PREMIUM STANDARDS, with updated electrical, hvac, insulation & plumbing (with updated sub-ground system + interior weeper put in) and rock solid mechanicals. Congruent with the high standard of construction behind the walls, the finishes outside the walls are ABSOLUTELY STUNNING - just have a look at the pictures - top of the line tiles, flooring, cabinetry & fixtures were chosen to accentuate the evident beauty of this home. Better yet, book a private showing and see it in person - you'll be glad you did! But don't delay - make it yours today! (id:46441)
Property Details
|
MLS® Number
|
40668459 |
|
Property Type
|
Single Family |
|
Amenities Near By
|
Park, Public Transit, Schools, Shopping |
|
Community Features
|
Quiet Area, Community Centre |
|
Features
|
Paved Driveway |
|
Parking Space Total
|
5 |
Building
|
Bathroom Total
|
2 |
|
Bedrooms Above Ground
|
3 |
|
Bedrooms Below Ground
|
2 |
|
Bedrooms Total
|
5 |
|
Appliances
|
Dryer, Refrigerator, Stove, Washer |
|
Architectural Style
|
Bungalow |
|
Basement Development
|
Finished |
|
Basement Type
|
Full (finished) |
|
Constructed Date
|
1960 |
|
Construction Style Attachment
|
Detached |
|
Cooling Type
|
Central Air Conditioning |
|
Exterior Finish
|
Brick |
|
Foundation Type
|
Poured Concrete |
|
Heating Fuel
|
Natural Gas |
|
Heating Type
|
Forced Air |
|
Stories Total
|
1 |
|
Size Interior
|
2020 Sqft |
|
Type
|
House |
|
Utility Water
|
Municipal Water |
Parking
Land
|
Acreage
|
No |
|
Land Amenities
|
Park, Public Transit, Schools, Shopping |
|
Sewer
|
Municipal Sewage System |
|
Size Depth
|
67 Ft |
|
Size Frontage
|
90 Ft |
|
Size Total Text
|
Under 1/2 Acre |
|
Zoning Description
|
R1b |
Rooms
| Level |
Type |
Length |
Width |
Dimensions |
|
Basement |
Bedroom |
|
|
12'0'' x 10'0'' |
|
Basement |
Bedroom |
|
|
12'0'' x 11'0'' |
|
Basement |
4pc Bathroom |
|
|
Measurements not available |
|
Basement |
Laundry Room |
|
|
Measurements not available |
|
Basement |
Living Room |
|
|
11'0'' x 13'0'' |
|
Basement |
Kitchen |
|
|
10'0'' x 11'0'' |
|
Main Level |
Laundry Room |
|
|
Measurements not available |
|
Main Level |
4pc Bathroom |
|
|
Measurements not available |
|
Main Level |
Bedroom |
|
|
9'6'' x 9'0'' |
|
Main Level |
Bedroom |
|
|
10'6'' x 9'6'' |
|
Main Level |
Primary Bedroom |
|
|
13'0'' x 10'0'' |
|
Main Level |
Kitchen |
|
|
12'0'' x 11'0'' |
|
Main Level |
Living Room |
|
|
18'2'' x 11'0'' |
https://www.realtor.ca/real-estate/27577160/63-freeman-avenue-guelph








