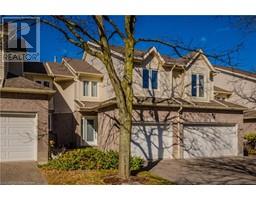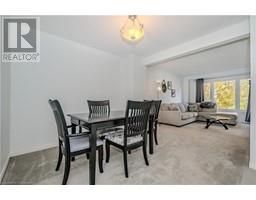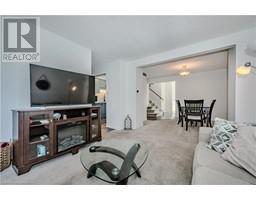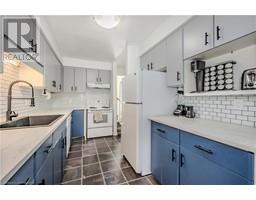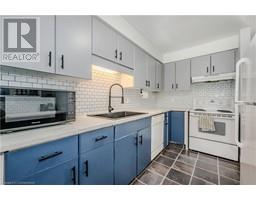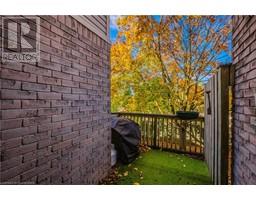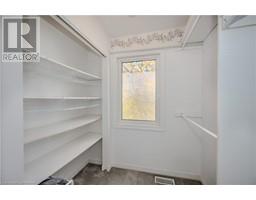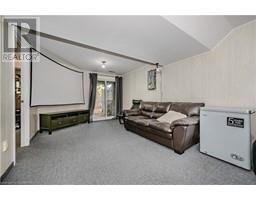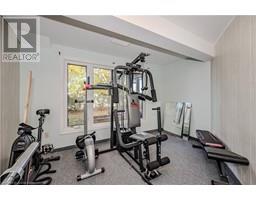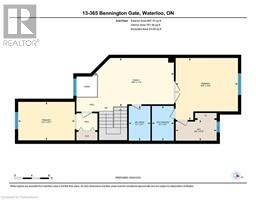365 Bennington Gate Unit# 13 Waterloo, Ontario N2T 2L1
$599,900Maintenance, Insurance, Landscaping, Property Management, Parking
$719.71 Monthly
Maintenance, Insurance, Landscaping, Property Management, Parking
$719.71 MonthlyOPEN HOUSE SATURDAY NOVEMBER 23: 1:00pm-3:00pm. Discover exceptional living in Waterloo’s prestigious Upper Beechwood community with this spacious 2+1 bedroom, 3.5 bathroom townhome condo. Offering 1,500 sq ft of well-appointed living space, plus an additional 512 sq ft in the finished basement, this home combines style, functionality, and quiet living. The bright and open-concept main level features an eat-in kitchen, dining area, and a comfortable living space; perfect for family gatherings and entertaining. The upper level includes a generous primary bedroom with an en-suite bathroom and ample closet space, bonus living area for a home office or family room, along with a second bedroom and full bath. The finished basement offers endless possibilities, featuring a versatile layout ideal for an additional bedroom, a home gym, or a recreational room—complete with a 3-piece bathroom for added convenience. With an attached garage, a cozy backyard for outdoor relaxation, and access to a complex pool, this home provides everything you need for a balanced lifestyle. Situated in the desirable Upper Beechwood community, you’ll enjoy the charm of this well-established neighborhood, with nearby parks, schools, shopping, and easy access to Waterloo’s amenities. This townhome is perfect for families, professionals, and down-sizers seeking comfort, convenience, and community living. Don’t miss your chance to make this sought-after address your new home! (id:46441)
Open House
This property has open houses!
1:00 pm
Ends at:3:00 pm
Property Details
| MLS® Number | 40668993 |
| Property Type | Single Family |
| Amenities Near By | Playground, Schools, Shopping |
| Community Features | Quiet Area |
| Equipment Type | Water Heater |
| Features | Cul-de-sac, Balcony, Automatic Garage Door Opener |
| Parking Space Total | 2 |
| Pool Type | Pool |
| Rental Equipment Type | Water Heater |
Building
| Bathroom Total | 4 |
| Bedrooms Above Ground | 2 |
| Bedrooms Below Ground | 1 |
| Bedrooms Total | 3 |
| Appliances | Dishwasher, Refrigerator, Water Softener, Washer, Window Coverings, Garage Door Opener |
| Architectural Style | 2 Level |
| Basement Development | Finished |
| Basement Type | Full (finished) |
| Constructed Date | 1991 |
| Construction Style Attachment | Attached |
| Cooling Type | Central Air Conditioning |
| Exterior Finish | Brick, Vinyl Siding |
| Fixture | Ceiling Fans |
| Half Bath Total | 1 |
| Heating Fuel | Natural Gas |
| Heating Type | Forced Air |
| Stories Total | 2 |
| Size Interior | 2058 Sqft |
| Type | Row / Townhouse |
| Utility Water | Municipal Water |
Parking
| Attached Garage | |
| Visitor Parking |
Land
| Acreage | No |
| Land Amenities | Playground, Schools, Shopping |
| Sewer | Municipal Sewage System |
| Size Total Text | Under 1/2 Acre |
| Zoning Description | R8 |
Rooms
| Level | Type | Length | Width | Dimensions |
|---|---|---|---|---|
| Second Level | Family Room | 18'6'' x 11'4'' | ||
| Second Level | Primary Bedroom | 14'6'' x 14'5'' | ||
| Second Level | Full Bathroom | Measurements not available | ||
| Second Level | Bedroom | 13'2'' x 8'11'' | ||
| Second Level | 4pc Bathroom | Measurements not available | ||
| Basement | Laundry Room | Measurements not available | ||
| Basement | Recreation Room | 20'0'' x 10'6'' | ||
| Basement | Bedroom | 14'3'' x 11'11'' | ||
| Basement | 3pc Bathroom | Measurements not available | ||
| Main Level | Foyer | Measurements not available | ||
| Main Level | 2pc Bathroom | Measurements not available | ||
| Main Level | Dining Room | 12'10'' x 10'7'' | ||
| Main Level | Living Room | 14'0'' x 12'2'' | ||
| Main Level | Kitchen | 11'8'' x 8'1'' | ||
| Main Level | Dinette | 7'10'' x 7'8'' |
https://www.realtor.ca/real-estate/27584709/365-bennington-gate-unit-13-waterloo
Interested?
Contact us for more information


















































