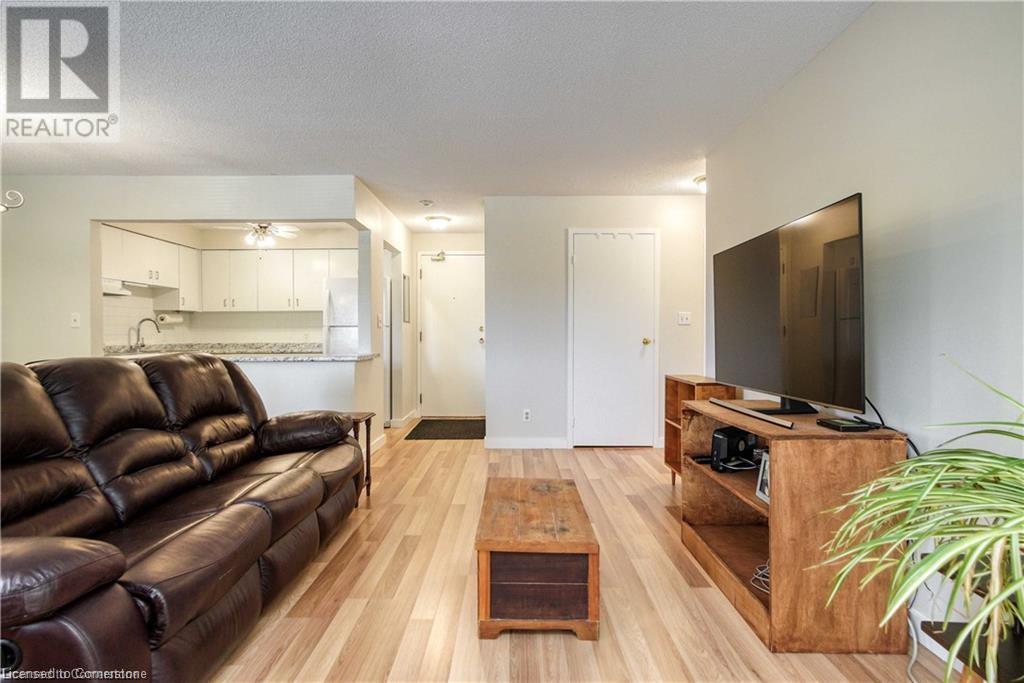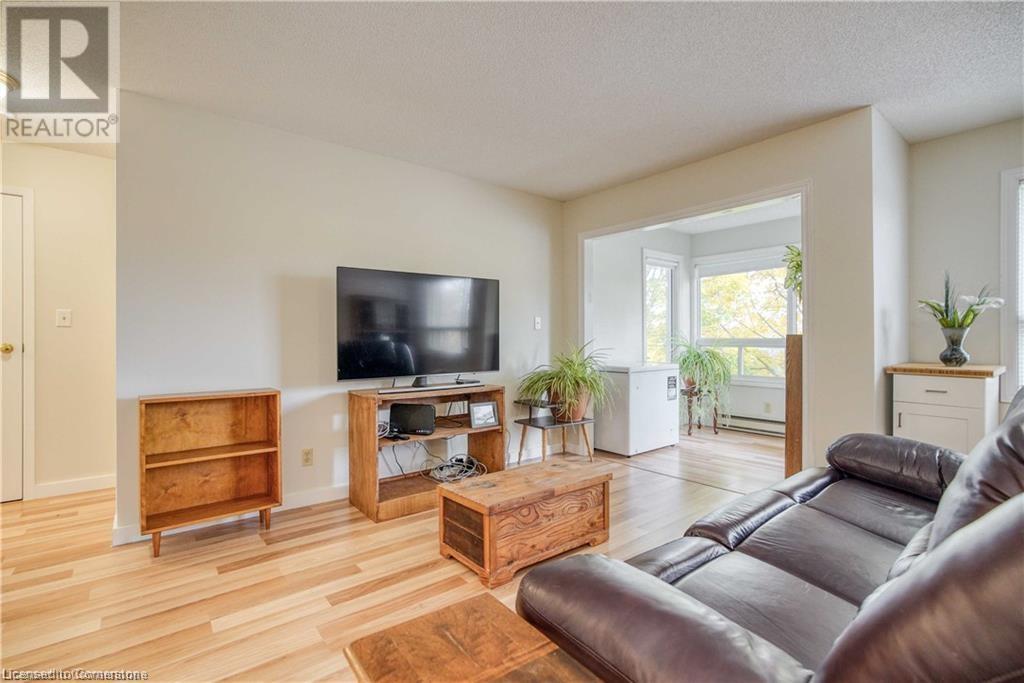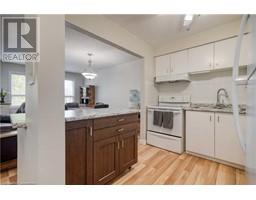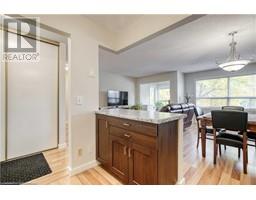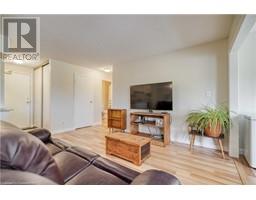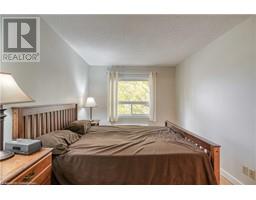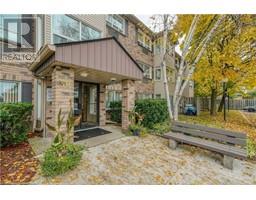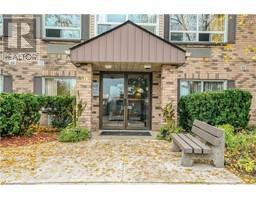30 Hugo Crescent Unit# 211 Kitchener, Ontario N2M 3Z2
$1,800 Monthly
Insurance, Common Area Maintenance, Landscaping, Property Management, Water, ParkingMaintenance, Insurance, Common Area Maintenance, Landscaping, Property Management, Water, Parking
$482.62 Monthly
Maintenance, Insurance, Common Area Maintenance, Landscaping, Property Management, Water, Parking
$482.62 MonthlyBeautiful and Spacious One Bedroom plus Den, 1 Bathroom Condo unit located in a quiet well maintained building. In-suite laundry, freshly painted in Neutral tones, new counter tops, clean and move in ready! The quiet Forest Hill neighbourhood is convenient for shopping, restaurants and highway access. Excellent open concept layout offering a spacious and Bright living room and Dining room. Building is well-maintained and offers a pleasant lobby space, an elevator, updated exercise room and a separate storage locker is available for only $50/Month. This lovely unit must be seen in person to fully appreciate all it has to offer. One outside parking space is included as well as visitor parking. Hydro extra. No smoking or pets as per Condo corporation rules. Looking for A+ tenants for a minimum 12 month lease. Credit reports, Letter of Employment and 2 recent pay stubs are required with application. (id:46441)
Property Details
| MLS® Number | 40670325 |
| Property Type | Single Family |
| Amenities Near By | Hospital, Park, Place Of Worship |
| Community Features | Quiet Area |
| Parking Space Total | 1 |
| Storage Type | Locker |
Building
| Bathroom Total | 1 |
| Bedrooms Above Ground | 1 |
| Bedrooms Below Ground | 1 |
| Bedrooms Total | 2 |
| Amenities | Exercise Centre, Party Room |
| Appliances | Dryer, Refrigerator, Stove, Washer, Window Coverings |
| Basement Type | None |
| Constructed Date | 1990 |
| Construction Style Attachment | Attached |
| Cooling Type | Window Air Conditioner |
| Exterior Finish | Brick |
| Foundation Type | Poured Concrete |
| Heating Type | Forced Air |
| Stories Total | 1 |
| Size Interior | 740 Sqft |
| Type | Apartment |
| Utility Water | Municipal Water |
Land
| Acreage | No |
| Land Amenities | Hospital, Park, Place Of Worship |
| Sewer | Municipal Sewage System |
| Size Total Text | Unknown |
| Zoning Description | R.7 |
Rooms
| Level | Type | Length | Width | Dimensions |
|---|---|---|---|---|
| Main Level | Bedroom | 15'4'' x 9'4'' | ||
| Main Level | 4pc Bathroom | Measurements not available | ||
| Main Level | Laundry Room | Measurements not available | ||
| Main Level | Den | 7'7'' x 7'6'' | ||
| Main Level | Living Room | 8'0'' x 13'8'' | ||
| Main Level | Dining Room | 15'1'' x 11'1'' | ||
| Main Level | Kitchen | 9'2'' x 8'0'' |
https://www.realtor.ca/real-estate/27590782/30-hugo-crescent-unit-211-kitchener
Interested?
Contact us for more information

















