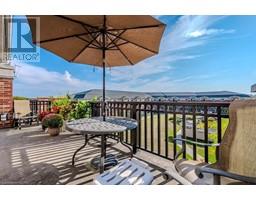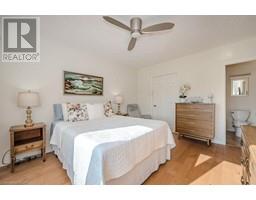71 Bayberry Drive Unit# D403 Guelph, Ontario N1G 5K9
$549,900Maintenance, Insurance, Landscaping, Property Management, Water, Parking
$1,445.43 Monthly
Maintenance, Insurance, Landscaping, Property Management, Water, Parking
$1,445.43 MonthlyExquisite penthouse condo in an upscale award-winning adult community! Village by the Arboretum offers unparalleled living W/42,000sqft of luxurious amenities: indoor pool, tennis, putting greens, hot tub, billiards & over 100+ activities to keep you engaged & entertained. Spacious 1003sqft condo boasts 9ft California ceilings W/crown moulding. With West exposure the unit is bathed in sunlight from late morning through the evening without any trees or shrubs blocking scenic views. Great room W/hickory hardwood & ample space to entertain. Dining area can accommodate up to 8-guests perfect for hosting or enjoying a cozy evening W/Hunter-Douglas curtains & dimmable lighting system to set the mood. Eat-in kitchen W/granite counters, subway tile backsplash, white cabinetry W/sliding shelves that maximize storage space & S/S appliances. Breakfast bar W/seating for casual dining. Large 24ft wide private balcony is perfect spot to enjoy the outdoors with no upstairs neighbours you can enjoy peace & tranquility while overlooking landscaped grounds. Spacious bdrm W/hardwood & updated light fixture/fan serves a triple function as sleeping area, TV lounge & reading nook making it a versatile retreat. W/I closet & ensuite vanity offers custom-designed space-saver shelving ensuring lots of storage. Bathroom W/new quartz counters, shower/tub & modern plumbing/lighting fixtures. In-suite laundry room is designed W/space-saver layout to maximize utility. Unit incl. storage locker in bsmt W/dehumidifier for off-season items & 1 underground parking spot W/prime location. Enjoy close proximity to Pharmacy & Medical Centre for peace of mind. With wide range of activities like tennis, shuffleboard, aerobics, 650-seat auditorium for movies, this building offers an unmatched lifestyle. Condo fees cover everything from water incl. fresh spring drinking water, window, balcony & door maintenance to landscaping, snow removal, roof, parking, garbage removal, mail kiosk & access to amenities (id:46441)
Property Details
| MLS® Number | 40670305 |
| Property Type | Single Family |
| Amenities Near By | Golf Nearby, Park, Public Transit, Shopping |
| Community Features | Quiet Area, Community Centre |
| Equipment Type | Water Heater |
| Features | Balcony, Paved Driveway, Automatic Garage Door Opener |
| Parking Space Total | 1 |
| Pool Type | Indoor Pool |
| Rental Equipment Type | Water Heater |
| Storage Type | Locker |
| Structure | Tennis Court |
Building
| Bathroom Total | 1 |
| Bedrooms Above Ground | 1 |
| Bedrooms Total | 1 |
| Amenities | Exercise Centre, Party Room |
| Appliances | Dishwasher, Dryer, Refrigerator, Stove, Washer |
| Basement Type | None |
| Constructed Date | 2006 |
| Construction Material | Concrete Block, Concrete Walls |
| Construction Style Attachment | Attached |
| Cooling Type | Central Air Conditioning |
| Exterior Finish | Brick, Concrete |
| Foundation Type | Poured Concrete |
| Heating Fuel | Natural Gas |
| Heating Type | Forced Air |
| Stories Total | 1 |
| Size Interior | 1003 Sqft |
| Type | Apartment |
| Utility Water | Municipal Water |
Parking
| Underground | |
| Visitor Parking |
Land
| Acreage | No |
| Land Amenities | Golf Nearby, Park, Public Transit, Shopping |
| Sewer | Municipal Sewage System |
| Size Total Text | Unknown |
| Zoning Description | Rr2 |
Rooms
| Level | Type | Length | Width | Dimensions |
|---|---|---|---|---|
| Main Level | 4pc Bathroom | Measurements not available | ||
| Main Level | Primary Bedroom | 12'11'' x 11'6'' | ||
| Main Level | Kitchen | 11'10'' x 9'10'' | ||
| Main Level | Living Room | 22'8'' x 18'11'' |
https://www.realtor.ca/real-estate/27589854/71-bayberry-drive-unit-d403-guelph
Interested?
Contact us for more information



































































