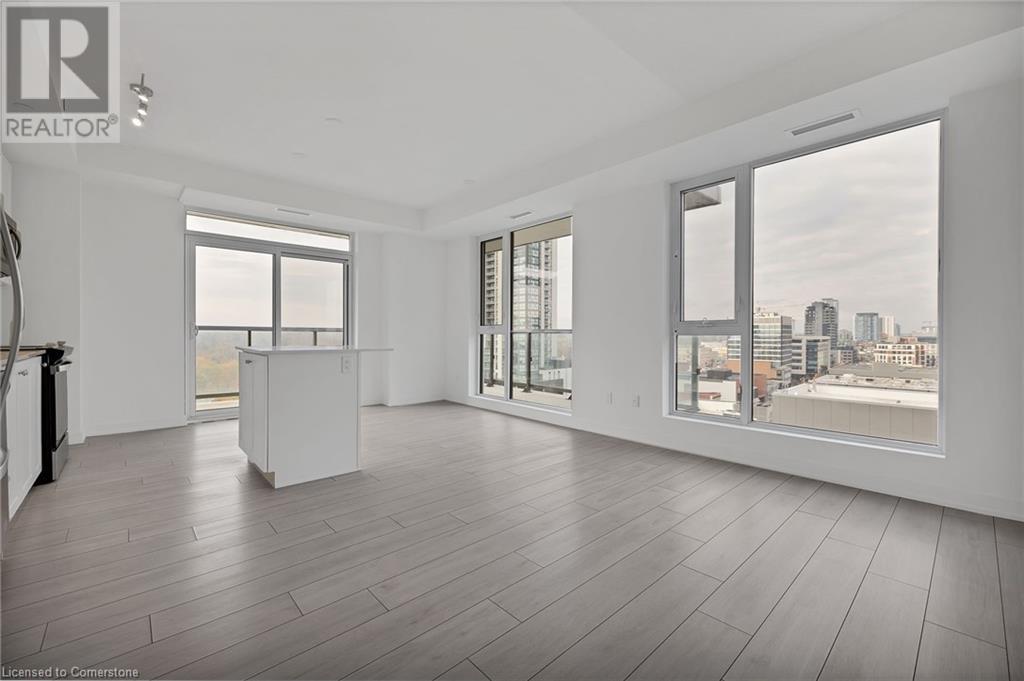2 Bedroom
2 Bathroom
977.69 sqft
Central Air Conditioning
Forced Air
$2,650 Monthly
Insurance
2 bed 2 bath condo for lease in the heart of Kitchener! The chance you've been waiting for is now available! With convenient access to the LRT, City Hall, Google, and KW's tech hub, as well as the city's shopping, restaurants, and Victoria Park, which holds a multitude of events all year long, this property is located in the center of Kitchener's downtown. This 2 bed 2 bath unit boasts 996 sq. ft of living space, a 167 sq. ft balcony, as well as 1 parking space. This incredible unit has several upgrades added, including an extended island and walk-in shower! With breathtaking city views and outstanding building facilities, this unit makes remaining at home simpler. A few of the facilities in the building include a common BBQ area, a rooftop jogging track, an extreme exercise area with a spin machine, outdoor yoga, a dog wash station for your pets, a third-floor sunning terrace, and much more. You've finally found the way of life you want! (id:46441)
Property Details
|
MLS® Number
|
40671635 |
|
Property Type
|
Single Family |
|
Amenities Near By
|
Hospital, Place Of Worship, Public Transit, Schools |
|
Features
|
Balcony, Automatic Garage Door Opener |
|
Parking Space Total
|
1 |
|
Storage Type
|
Locker |
Building
|
Bathroom Total
|
2 |
|
Bedrooms Above Ground
|
2 |
|
Bedrooms Total
|
2 |
|
Age
|
New Building |
|
Amenities
|
Car Wash, Exercise Centre |
|
Appliances
|
Dishwasher, Dryer, Refrigerator, Stove, Washer, Microwave Built-in, Garage Door Opener |
|
Basement Type
|
None |
|
Construction Style Attachment
|
Attached |
|
Cooling Type
|
Central Air Conditioning |
|
Exterior Finish
|
Brick, Concrete |
|
Fire Protection
|
Smoke Detectors |
|
Heating Type
|
Forced Air |
|
Stories Total
|
1 |
|
Size Interior
|
977.69 Sqft |
|
Type
|
Apartment |
|
Utility Water
|
Municipal Water |
Parking
|
Underground
|
|
|
Visitor Parking
|
|
Land
|
Access Type
|
Road Access |
|
Acreage
|
No |
|
Land Amenities
|
Hospital, Place Of Worship, Public Transit, Schools |
|
Sewer
|
Municipal Sewage System |
|
Size Total Text
|
Unknown |
|
Zoning Description
|
D1 |
Rooms
| Level |
Type |
Length |
Width |
Dimensions |
|
Main Level |
Primary Bedroom |
|
|
11'11'' x 9'11'' |
|
Main Level |
Living Room |
|
|
10'5'' x 21'0'' |
|
Main Level |
Kitchen |
|
|
4'7'' x 14'3'' |
|
Main Level |
Foyer |
|
|
17'2'' x 8'8'' |
|
Main Level |
Bedroom |
|
|
13'11'' x 10'8'' |
|
Main Level |
4pc Bathroom |
|
|
Measurements not available |
|
Main Level |
3pc Bathroom |
|
|
Measurements not available |
https://www.realtor.ca/real-estate/27600779/55-duke-street-w-unit-909-kitchener































































