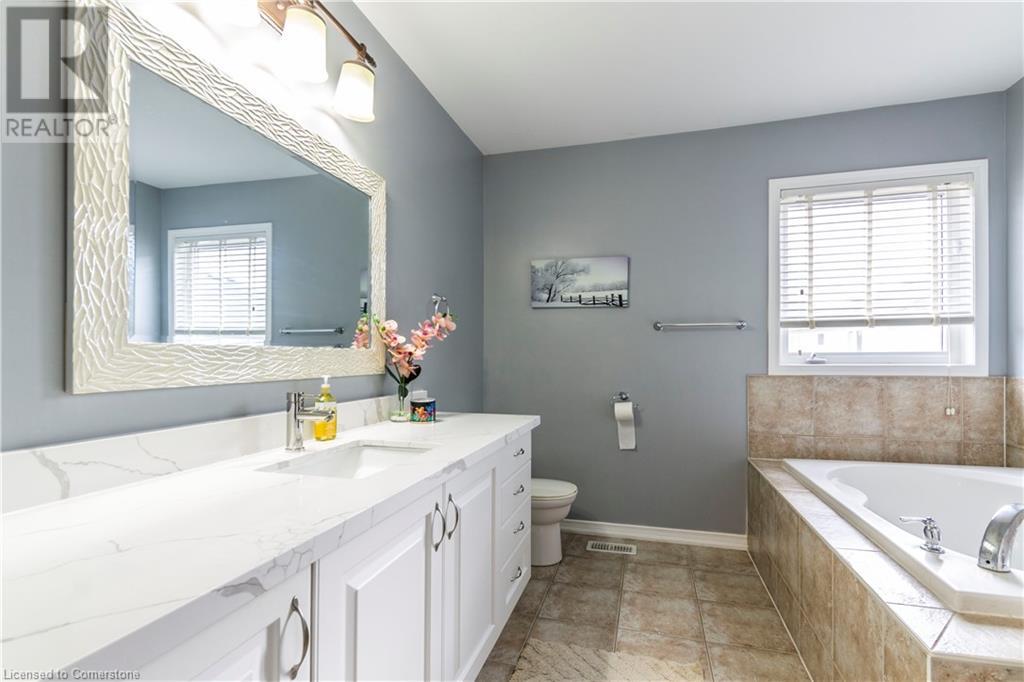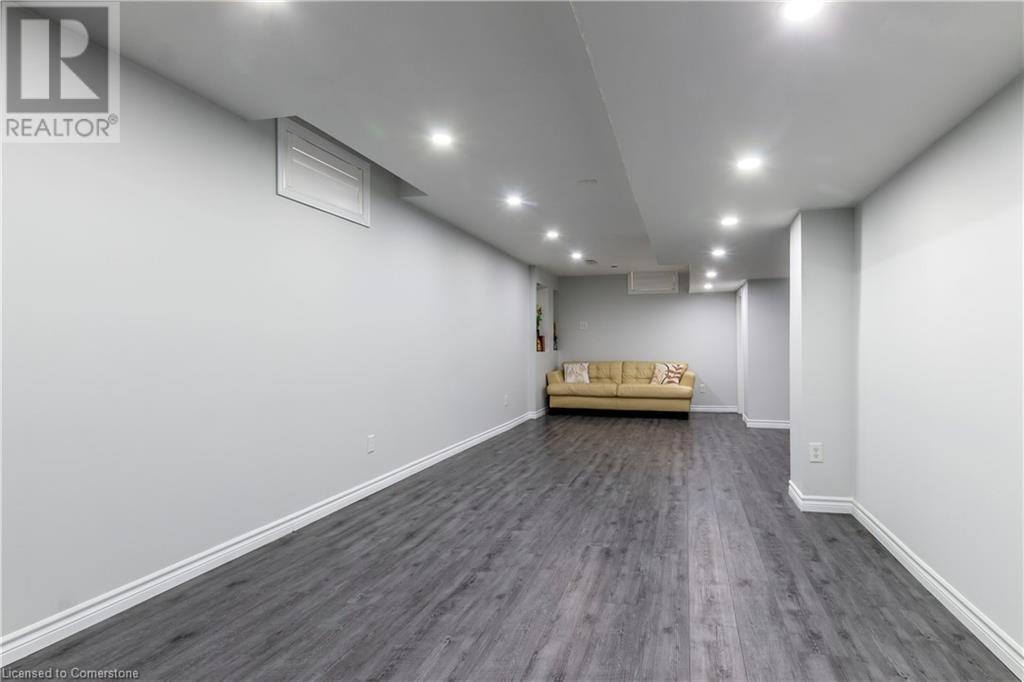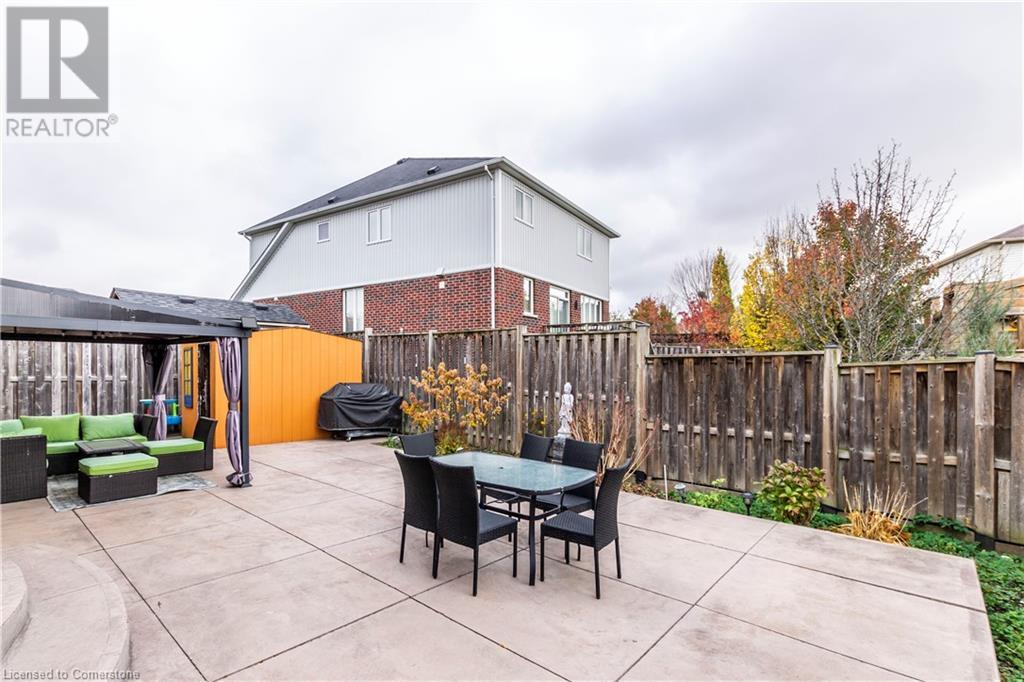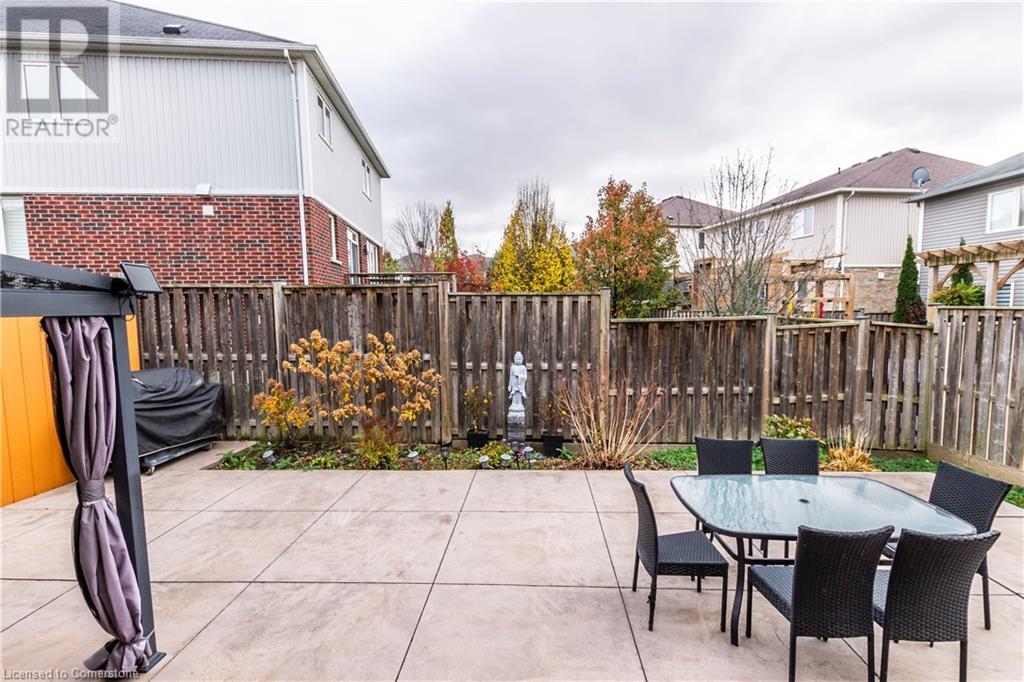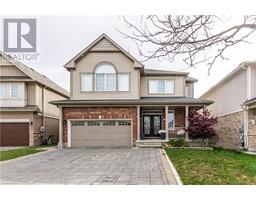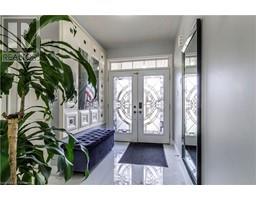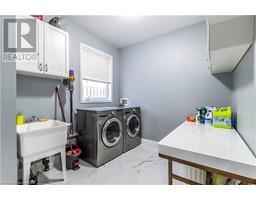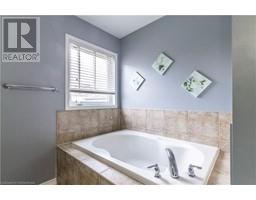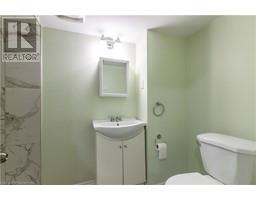4 Bedroom
4 Bathroom
2450 sqft
2 Level
Central Air Conditioning
Forced Air
$1,099,999
Welcome to this stunning, carpet-free, four-bedroom, 2.5-bathroom home nestled in a quiet, family-friendly neighborhood. Sitting on a great lot, this home boasts an extra-wide interlock driveway, plus a double-car garage. A charming concrete front porch leads to the double-door entrance, opening into a welcoming foyer with a powder room and closet. The open-concept main floor features a dining room, modern kitchen with ample space for the chef of the house. The breakfast area offers easy access to the backyard, where a professionally stamped concrete patio provides the perfect outdoor space for entertaining. Upstairs, hardwood stairs lead to a versatile loft area, ideal for use as a study or office. The primary bedroom is a private retreat, complete with a large ensuite bathroom and a deep walk-in closet. Three additional spacious, carpet-free bedrooms share a second full bathroom, completing the upper floor. The basement is finished with an additional 3 pc bathroom, office & rec room. This home is a perfect blend of style, functionality, and comfort, ready for your family to make it their own! (id:46441)
Property Details
|
MLS® Number
|
40673277 |
|
Property Type
|
Single Family |
|
Amenities Near By
|
Park, Schools |
|
Community Features
|
Quiet Area |
|
Equipment Type
|
Water Heater |
|
Features
|
Conservation/green Belt, Automatic Garage Door Opener |
|
Parking Space Total
|
4 |
|
Rental Equipment Type
|
Water Heater |
|
Structure
|
Shed |
Building
|
Bathroom Total
|
4 |
|
Bedrooms Above Ground
|
4 |
|
Bedrooms Total
|
4 |
|
Appliances
|
Central Vacuum - Roughed In, Dishwasher, Dryer, Refrigerator, Stove, Water Softener, Washer |
|
Architectural Style
|
2 Level |
|
Basement Development
|
Finished |
|
Basement Type
|
Full (finished) |
|
Construction Style Attachment
|
Detached |
|
Cooling Type
|
Central Air Conditioning |
|
Exterior Finish
|
Brick, Vinyl Siding |
|
Foundation Type
|
Poured Concrete |
|
Half Bath Total
|
1 |
|
Heating Fuel
|
Natural Gas |
|
Heating Type
|
Forced Air |
|
Stories Total
|
2 |
|
Size Interior
|
2450 Sqft |
|
Type
|
House |
|
Utility Water
|
Municipal Water |
Parking
Land
|
Acreage
|
No |
|
Land Amenities
|
Park, Schools |
|
Sewer
|
Municipal Sewage System |
|
Size Depth
|
88 Ft |
|
Size Frontage
|
47 Ft |
|
Size Irregular
|
0.1 |
|
Size Total
|
0.1 Ac|under 1/2 Acre |
|
Size Total Text
|
0.1 Ac|under 1/2 Acre |
|
Zoning Description
|
A |
Rooms
| Level |
Type |
Length |
Width |
Dimensions |
|
Second Level |
4pc Bathroom |
|
|
Measurements not available |
|
Second Level |
Office |
|
|
8'11'' x 11'4'' |
|
Second Level |
Bedroom |
|
|
11'0'' x 9'11'' |
|
Second Level |
Bedroom |
|
|
15'11'' x 10'4'' |
|
Second Level |
Bedroom |
|
|
12'0'' x 10'2'' |
|
Second Level |
4pc Bathroom |
|
|
Measurements not available |
|
Second Level |
Primary Bedroom |
|
|
16'3'' x 13'2'' |
|
Basement |
Recreation Room |
|
|
31'2'' x 11'0'' |
|
Basement |
Office |
|
|
10'8'' x 8'7'' |
|
Basement |
3pc Bathroom |
|
|
Measurements not available |
|
Main Level |
Laundry Room |
|
|
8'6'' x 11'5'' |
|
Main Level |
2pc Bathroom |
|
|
Measurements not available |
|
Main Level |
Dining Room |
|
|
11'0'' x 12'5'' |
|
Main Level |
Kitchen |
|
|
16'5'' x 15'3'' |
|
Main Level |
Living Room |
|
|
15'6'' x 11'4'' |
https://www.realtor.ca/real-estate/27614618/155-dolman-street-breslau
























