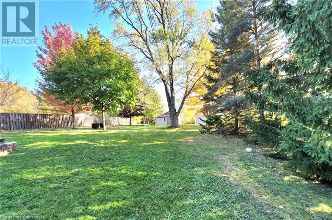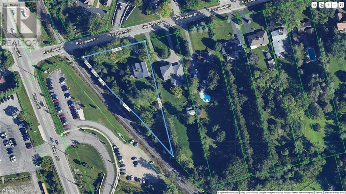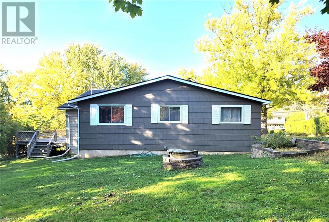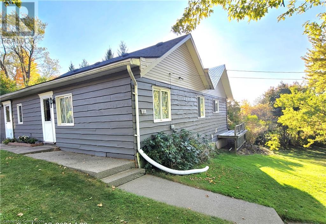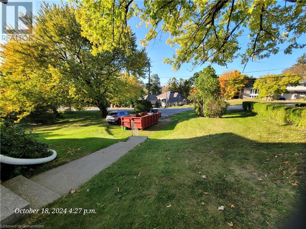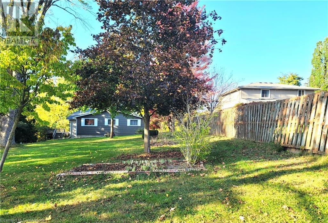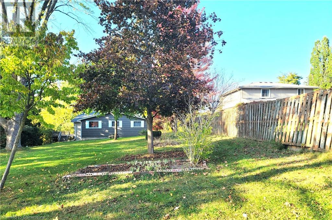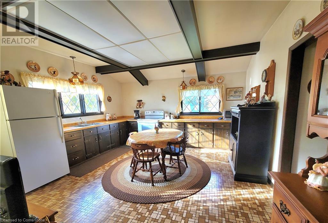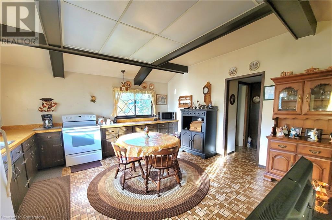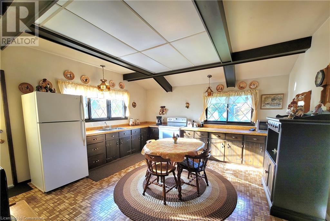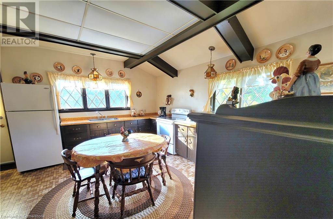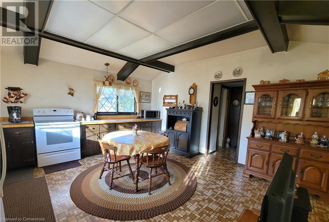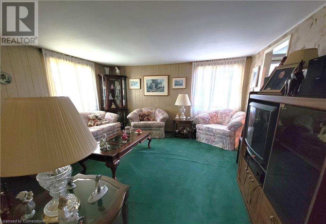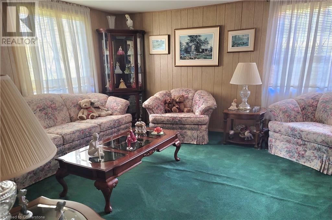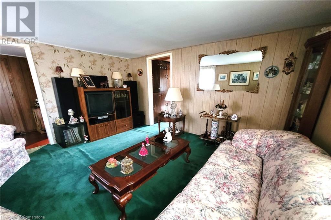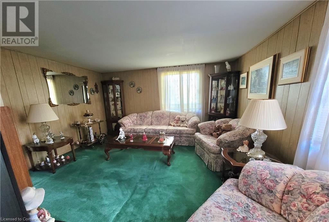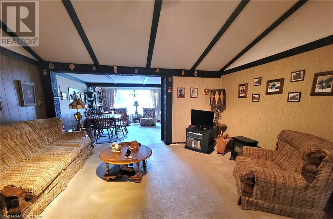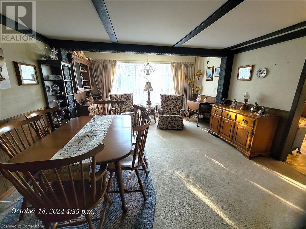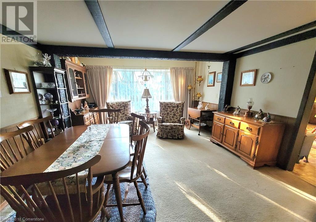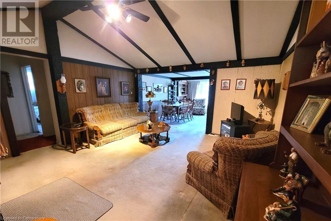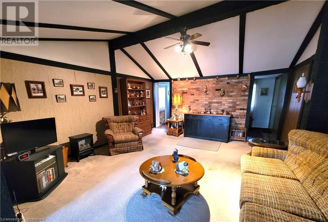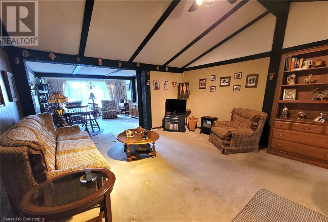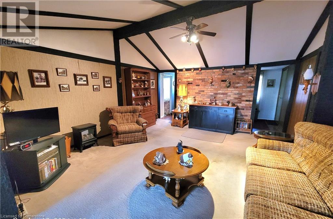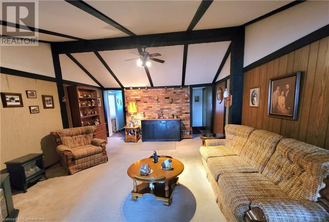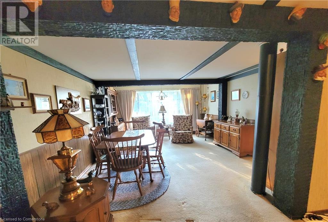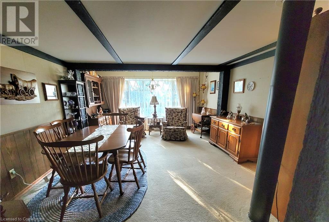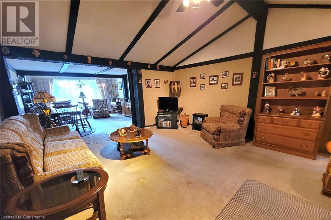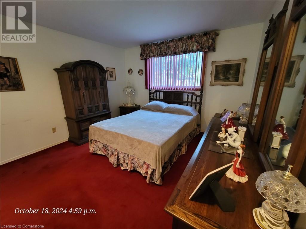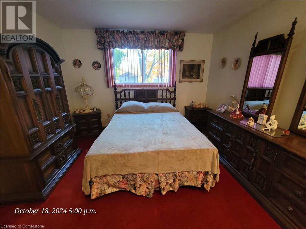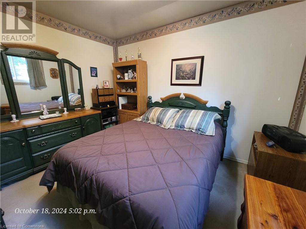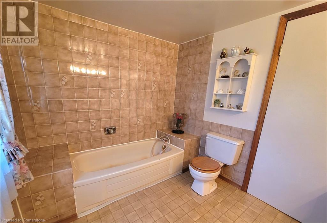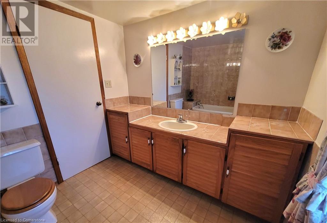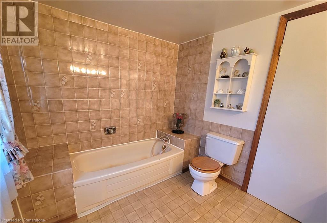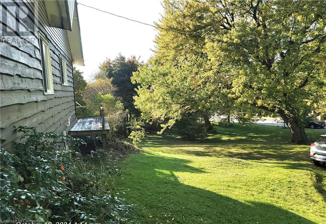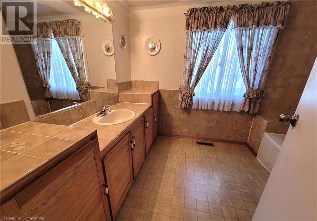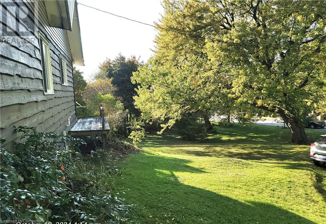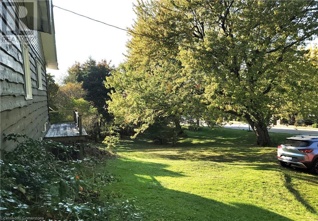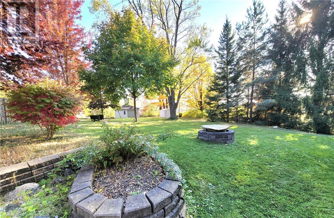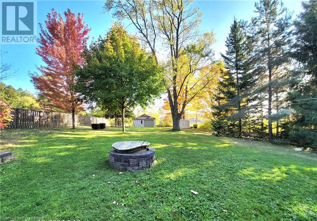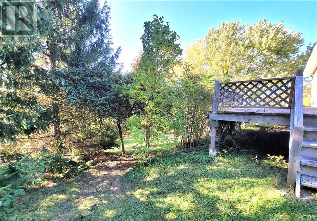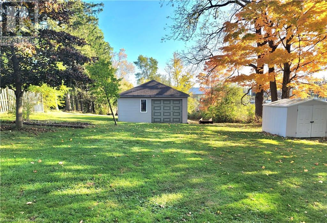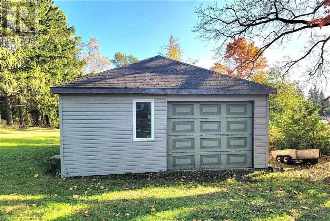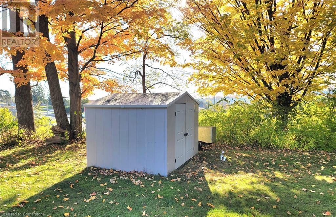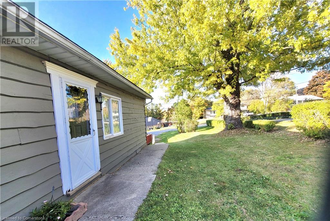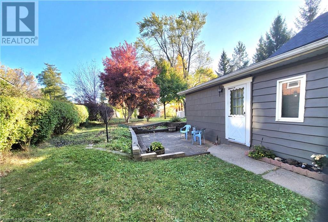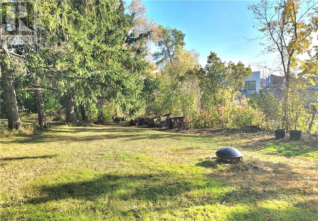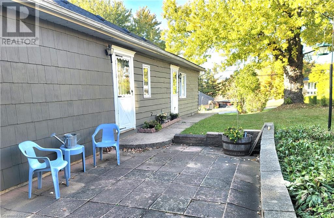3 Bedroom
1 Bathroom
1580 sqft
Bungalow
None
Forced Air
$850,000
Presenting an extraordinary opportunity to own a unique property on the coveted Riverbank Drive, available for the first time since 1963. This charming 3-bedroom bungalow, set on a large, mature treed lot, offers the cozy feel of a cottage combined with all the conveniences of city access. Surrounded by executive million-dollar homes, this residence features a private well and septic system, plenty of parking, and endless possibilities for future development in one of the area’s most sought-after neighborhoods. Designed for comfortable family living, the home features a warm, inviting layout with three spacious bedrooms, a cozy family room perfect for gatherings, and a formal dining room ideal for hosting memorable meals. The large eat-in kitchen serves as the heart of the home, connecting seamlessly to a formal living room—perfect for entertaining or relaxing. Main-floor laundry and ample storage enhance the home’s practicality. The expansive backyard is a true retreat, complete with a workshop and garden shed, perfect for DIY enthusiasts or gardening lovers. Framed by mature trees, this property offers a tranquil, country-like setting just minutes from Freeport Hospital, Highway 401, and major shopping hubs like Sportsworld. With convenient access to Cambridge, Kitchener, and via the expressway Waterloo, New Hamburg, and surrounding areas, you can enjoy the best of both worlds. 2 mins to walking trails and the Grand river where you can rent a canoe to explore the Grand river or just go fishing. Whether you’re looking to enjoy this cozy, cottage-inspired home now or planning to save up for your dream home on this outstanding lot, the possibilities are endless. Don’t miss this chance to own prime real estate on Riverbank Drive, where the charm of a serene retreat meets the conveniences of an exceptional location. Make this unique property the foundation of your future. (id:46441)
Property Details
|
MLS® Number
|
40673139 |
|
Property Type
|
Single Family |
|
Amenities Near By
|
Airport, Hospital, Shopping |
|
Equipment Type
|
Water Heater |
|
Parking Space Total
|
6 |
|
Rental Equipment Type
|
Water Heater |
|
Structure
|
Workshop, Shed |
Building
|
Bathroom Total
|
1 |
|
Bedrooms Above Ground
|
3 |
|
Bedrooms Total
|
3 |
|
Architectural Style
|
Bungalow |
|
Basement Development
|
Unfinished |
|
Basement Type
|
Full (unfinished) |
|
Constructed Date
|
1940 |
|
Construction Style Attachment
|
Detached |
|
Cooling Type
|
None |
|
Exterior Finish
|
Other |
|
Foundation Type
|
Unknown |
|
Heating Fuel
|
Natural Gas |
|
Heating Type
|
Forced Air |
|
Stories Total
|
1 |
|
Size Interior
|
1580 Sqft |
|
Type
|
House |
|
Utility Water
|
Well |
Land
|
Access Type
|
Road Access, Highway Nearby |
|
Acreage
|
No |
|
Land Amenities
|
Airport, Hospital, Shopping |
|
Sewer
|
Septic System |
|
Size Depth
|
424 Ft |
|
Size Frontage
|
202 Ft |
|
Size Irregular
|
0.88 |
|
Size Total
|
0.88 Ac|1/2 - 1.99 Acres |
|
Size Total Text
|
0.88 Ac|1/2 - 1.99 Acres |
|
Zoning Description
|
Rr2 |
Rooms
| Level |
Type |
Length |
Width |
Dimensions |
|
Main Level |
Bedroom |
|
|
11'6'' x 9'11'' |
|
Main Level |
Bedroom |
|
|
11'5'' x 8'10'' |
|
Main Level |
Primary Bedroom |
|
|
14'9'' x 12'0'' |
|
Main Level |
Family Room |
|
|
16'2'' x 15'1'' |
|
Main Level |
Dining Room |
|
|
15'8'' x 13'1'' |
|
Main Level |
Laundry Room |
|
|
9'5'' x 6'1'' |
|
Main Level |
4pc Bathroom |
|
|
9'6'' x 7'8'' |
|
Main Level |
Living Room |
|
|
14'0'' x 13'7'' |
|
Main Level |
Kitchen |
|
|
15'8'' x 15'1'' |
https://www.realtor.ca/real-estate/27618897/111-riverbank-drive-n-cambridge

