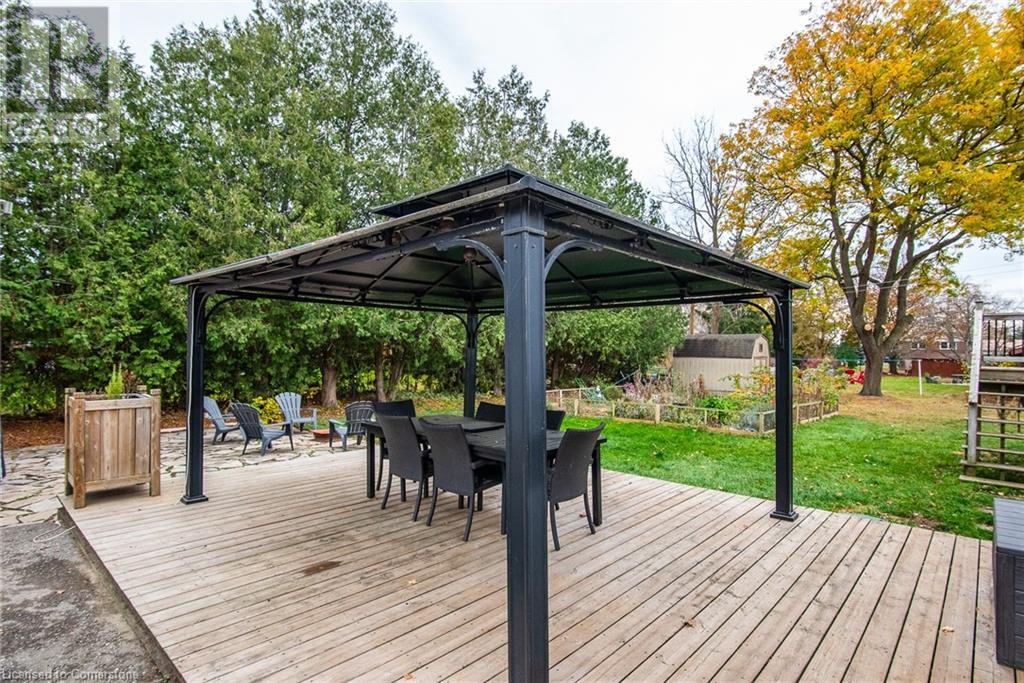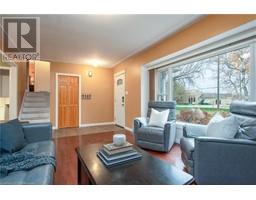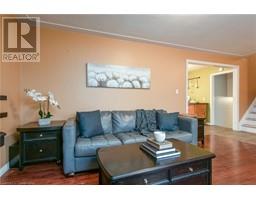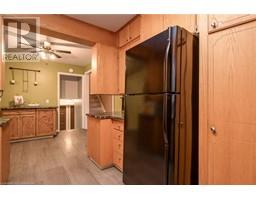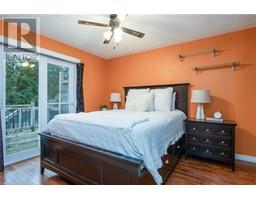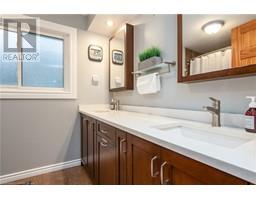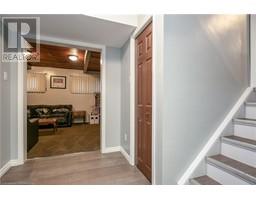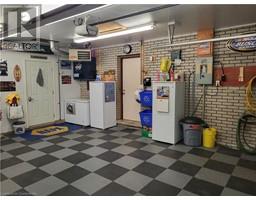3 Bedroom
2 Bathroom
1799 sqft
Fireplace
Central Air Conditioning
Forced Air
Landscaped
$1,150,000
Attention Auto Enthusiasts & Tradespeople! If you’ve been searching for that hard-to-find home on a large lot with ample parking and heated work space just outside of town, your search is over! Welcome to 215 Woolwich St South Breslau. Situated on just under a half acre, this property is a rare find. The heated double car garage with raised ceiling and tiled floor are just the beginning. Out back, you will find a 960sqft shop with in-floor heat, epoxy coated floors, vaulted ceiling plus finished attic storage space. Let’s not forget the house! This classic 3-level side split boasts many upgrades including: slate tile, quartz countertop and custom cabinets in upper bathroom. Bamboo counter and custom cabinets in laundry room. The main level offers a bright living room thanks to a large front window and hardwood flooring. Next you’ll find the kitchen with oak cabinetry, a 3-piece bathroom and finally a dining area with sliders to the back deck. Upstairs you’ll find more hardwood floors, three generous bedrooms, with primary that includes a walkout to an elevated deck. On the lower level you will find a rec-room, laundry room, huge crawl space, and a walkout. Outside you can enjoy time under the large gazebo, or gather around a fire on the flagstone patio. A stone’s throw from Kitchener and Cambridge, great 401 access and all important amenities close by, this location has everything to offer. Updates include steel roof, high efficiency furnace w/central air, and majority of windows replaced. (id:46441)
Property Details
|
MLS® Number
|
40674131 |
|
Property Type
|
Single Family |
|
Amenities Near By
|
Airport, Park, Place Of Worship, Playground, Schools, Shopping |
|
Community Features
|
Community Centre, School Bus |
|
Equipment Type
|
None |
|
Features
|
Paved Driveway, Gazebo, Automatic Garage Door Opener |
|
Parking Space Total
|
15 |
|
Rental Equipment Type
|
None |
|
Structure
|
Playground, Shed |
Building
|
Bathroom Total
|
2 |
|
Bedrooms Above Ground
|
3 |
|
Bedrooms Total
|
3 |
|
Appliances
|
Dishwasher, Dryer, Refrigerator, Stove, Water Softener, Water Purifier, Washer, Garage Door Opener |
|
Basement Development
|
Finished |
|
Basement Type
|
Full (finished) |
|
Constructed Date
|
1962 |
|
Construction Style Attachment
|
Detached |
|
Cooling Type
|
Central Air Conditioning |
|
Exterior Finish
|
Brick, Vinyl Siding |
|
Fire Protection
|
Smoke Detectors, Security System |
|
Fireplace Fuel
|
Electric |
|
Fireplace Present
|
Yes |
|
Fireplace Total
|
1 |
|
Fireplace Type
|
Other - See Remarks |
|
Fixture
|
Ceiling Fans |
|
Foundation Type
|
Poured Concrete |
|
Heating Fuel
|
Natural Gas |
|
Heating Type
|
Forced Air |
|
Size Interior
|
1799 Sqft |
|
Type
|
House |
|
Utility Water
|
Municipal Water |
Parking
|
Attached Garage
|
|
|
Detached Garage
|
|
Land
|
Access Type
|
Road Access |
|
Acreage
|
No |
|
Land Amenities
|
Airport, Park, Place Of Worship, Playground, Schools, Shopping |
|
Landscape Features
|
Landscaped |
|
Sewer
|
Septic System |
|
Size Depth
|
150 Ft |
|
Size Frontage
|
132 Ft |
|
Size Irregular
|
0.45 |
|
Size Total
|
0.45 Ac|under 1/2 Acre |
|
Size Total Text
|
0.45 Ac|under 1/2 Acre |
|
Zoning Description
|
R2 |
Rooms
| Level |
Type |
Length |
Width |
Dimensions |
|
Second Level |
5pc Bathroom |
|
|
Measurements not available |
|
Second Level |
Bedroom |
|
|
10'6'' x 9'11'' |
|
Second Level |
Bedroom |
|
|
14'1'' x 10'0'' |
|
Second Level |
Primary Bedroom |
|
|
12'9'' x 9'11'' |
|
Basement |
Utility Room |
|
|
13'6'' x 9' |
|
Basement |
Laundry Room |
|
|
5'5'' x 10' |
|
Basement |
Recreation Room |
|
|
11'2'' x 19'10'' |
|
Main Level |
3pc Bathroom |
|
|
Measurements not available |
|
Main Level |
Foyer |
|
|
10'11'' x 4'2'' |
|
Main Level |
Dining Room |
|
|
9'6'' x 10'7'' |
|
Main Level |
Living Room |
|
|
11'11'' x 16'0'' |
|
Main Level |
Kitchen |
|
|
8'11'' x 20'0'' |
https://www.realtor.ca/real-estate/27622093/215-woolwich-street-s-breslau







































