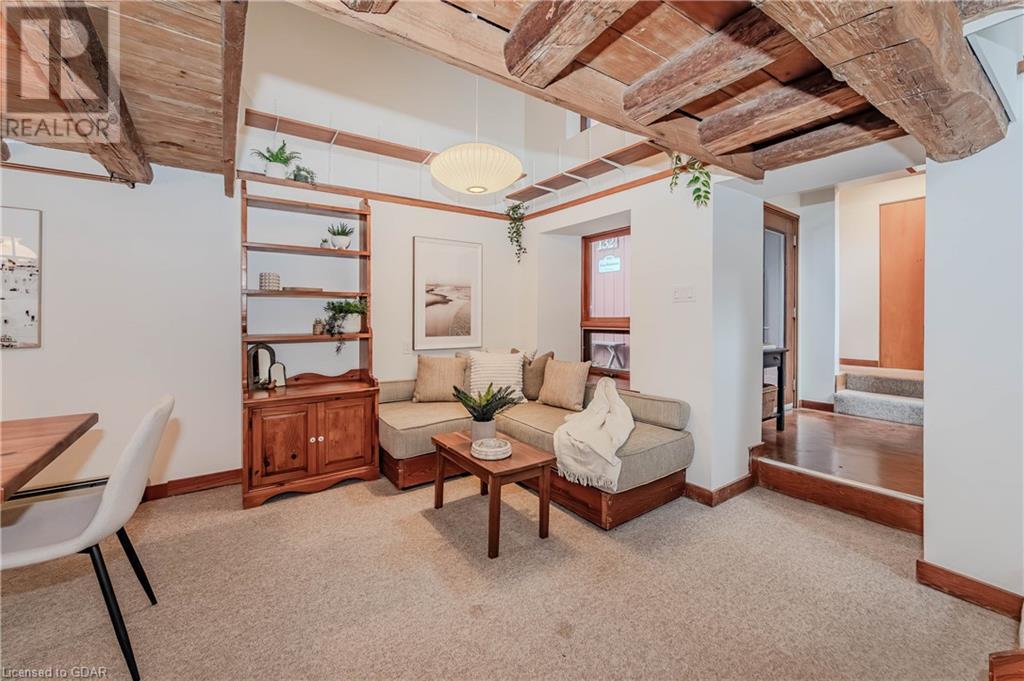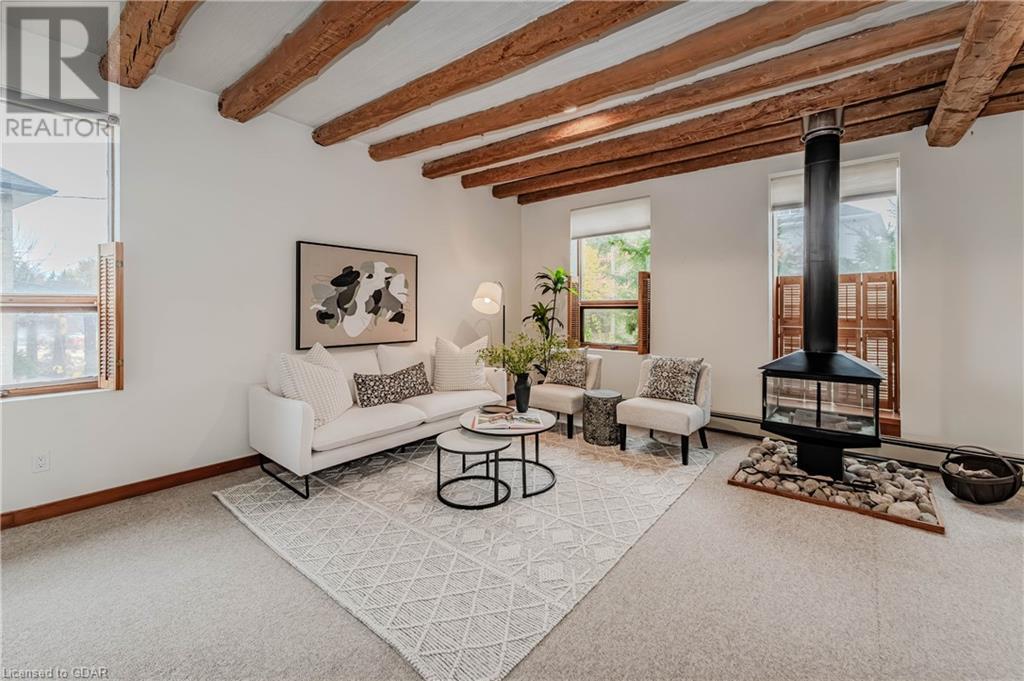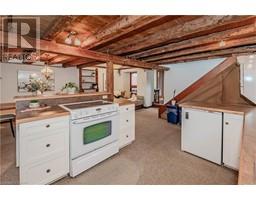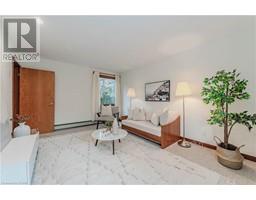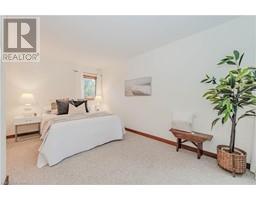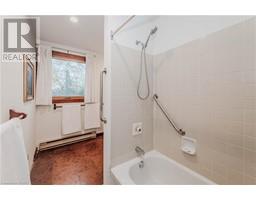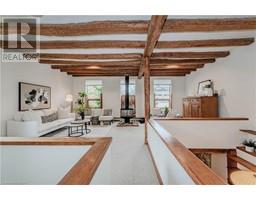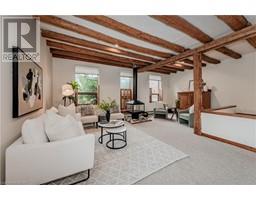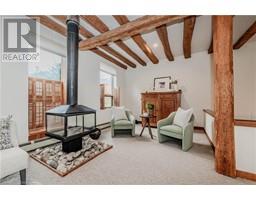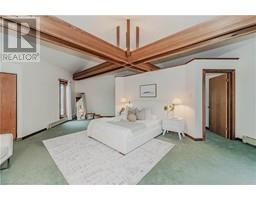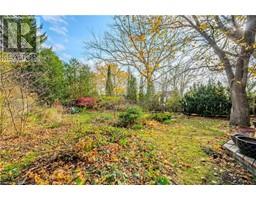5 Bedroom
2 Bathroom
2571.49 sqft
2 Level
Fireplace
None
Radiant Heat
$830,000
Welcome to 132 St. George Street in the heart of Downtown Fergus! This home offers so much; easy Downtown living, an extremely private lot and a wonderfully warm home with unique architectural features. The main floor hosts an open concept kitchen, a casual living room and a gracious dining area. This room is a great place to host friends and family with the kitchen opening into the dining room and the causal sitting area all in one space. Above this sitting area is an open space to the above living room which allows for plenty of natural light. Just down the hall, through a cozy sitting room and a large glass door, there is easy access to the private deck and backyard which is a peaceful place to enjoy and spend time. Accompanying this level are two good sized bedrooms, each with their own closet and a shared four piece bathroom. On the second floor is a gracious, open concept living room with vaulted ceilings, many windows and it features an atrium like design offering a view into the casual sitting area below, on the main level. This upper living room offers a unique setting with plenty of natural light throughout the day and anchoring the living room is a large fireplace. This space could nicely host two different sitting areas or one gracious sitting area. The primary bedroom is just off the living room and offers plenty of space and a soaring ceiling. The walk in closet is gracious in size and offers plenty of storage space. There is another good size bedroom accompanying this level that could also make a great office. There is a three piece ensuite too. This unique property has been so loved. If you are looking for a home that has a story to tell, be sure to see this gem Downtown Fergus. (id:46441)
Property Details
|
MLS® Number
|
40674111 |
|
Property Type
|
Single Family |
|
Amenities Near By
|
Hospital, Park, Place Of Worship, Schools, Shopping |
|
Community Features
|
School Bus |
|
Equipment Type
|
None |
|
Parking Space Total
|
2 |
|
Rental Equipment Type
|
None |
Building
|
Bathroom Total
|
2 |
|
Bedrooms Above Ground
|
5 |
|
Bedrooms Total
|
5 |
|
Appliances
|
Dishwasher, Dryer, Microwave, Refrigerator, Stove, Water Softener, Washer |
|
Architectural Style
|
2 Level |
|
Basement Type
|
None |
|
Construction Style Attachment
|
Detached |
|
Cooling Type
|
None |
|
Exterior Finish
|
Brick |
|
Fireplace Fuel
|
Wood |
|
Fireplace Present
|
Yes |
|
Fireplace Total
|
1 |
|
Fireplace Type
|
Other - See Remarks |
|
Foundation Type
|
Stone |
|
Heating Fuel
|
Natural Gas |
|
Heating Type
|
Radiant Heat |
|
Stories Total
|
2 |
|
Size Interior
|
2571.49 Sqft |
|
Type
|
House |
|
Utility Water
|
Municipal Water |
Land
|
Access Type
|
Highway Access |
|
Acreage
|
No |
|
Land Amenities
|
Hospital, Park, Place Of Worship, Schools, Shopping |
|
Sewer
|
Municipal Sewage System |
|
Size Frontage
|
82 Ft |
|
Size Total Text
|
Under 1/2 Acre |
|
Zoning Description
|
R2 |
Rooms
| Level |
Type |
Length |
Width |
Dimensions |
|
Second Level |
Living Room |
|
|
19'10'' x 22'4'' |
|
Second Level |
Full Bathroom |
|
|
5'6'' x 7'11'' |
|
Second Level |
Primary Bedroom |
|
|
24'9'' x 26'5'' |
|
Second Level |
Bedroom |
|
|
15'5'' x 11'11'' |
|
Main Level |
Bedroom |
|
|
15'3'' x 11'7'' |
|
Main Level |
Bedroom |
|
|
10'11'' x 9'8'' |
|
Main Level |
4pc Bathroom |
|
|
10'11'' x 7'8'' |
|
Main Level |
Bedroom |
|
|
15'4'' x 11'6'' |
|
Main Level |
Dining Room |
|
|
18'3'' x 10'9'' |
|
Main Level |
Kitchen |
|
|
15'3'' x 9'10'' |
https://www.realtor.ca/real-estate/27623577/132-george-st-e-street-fergus









