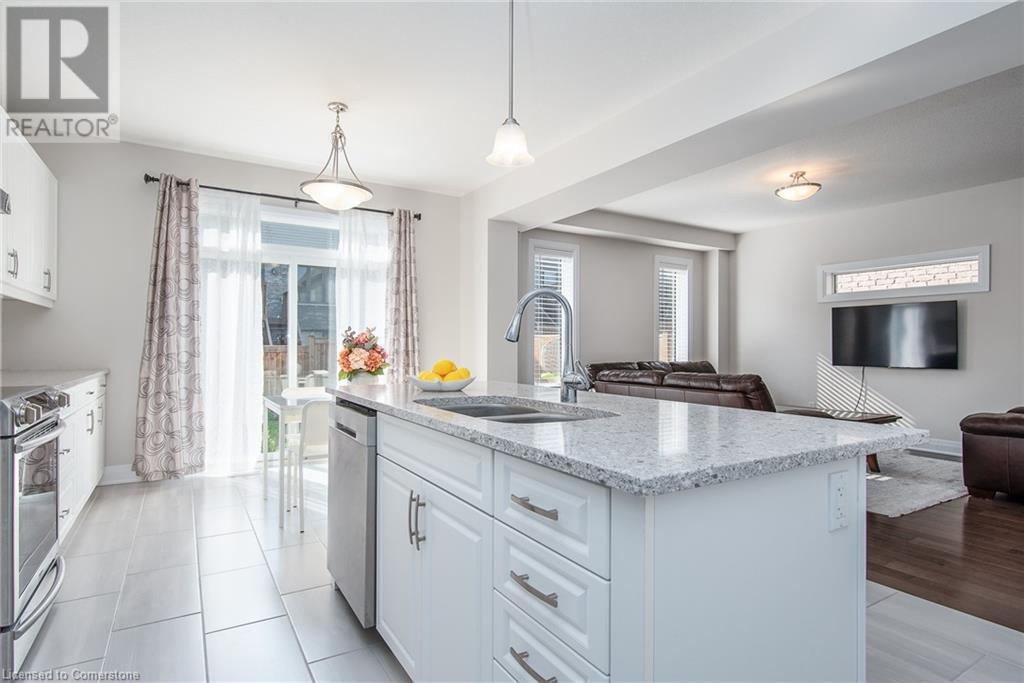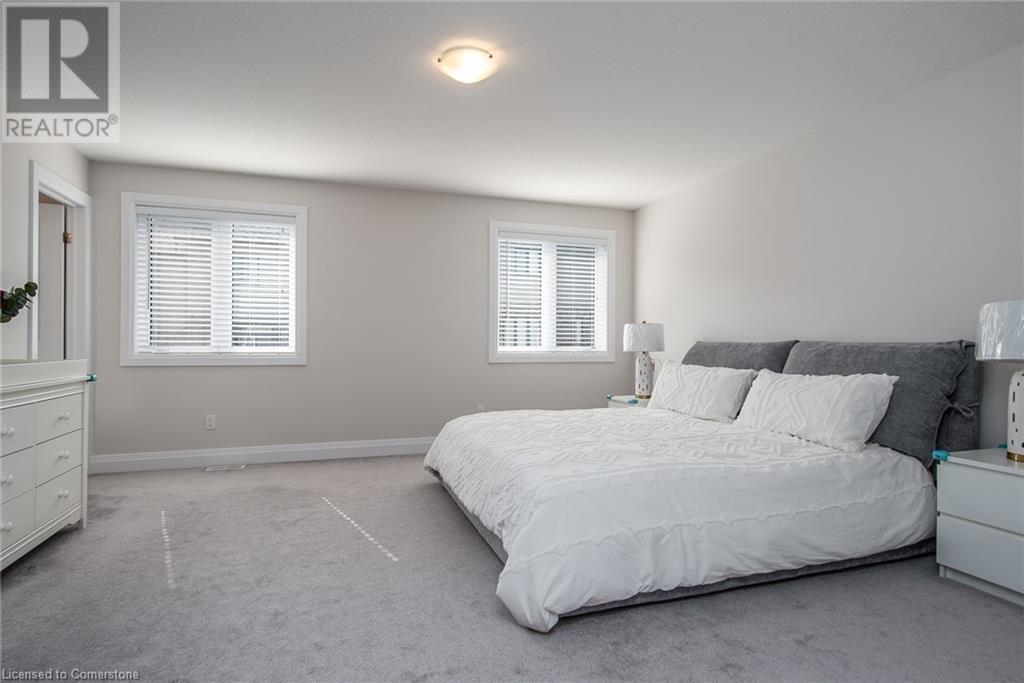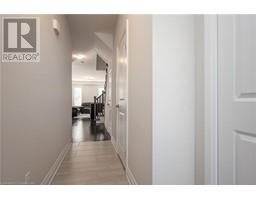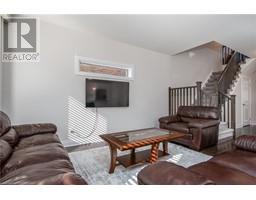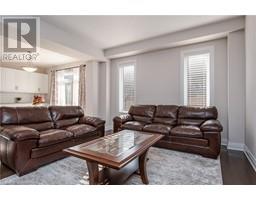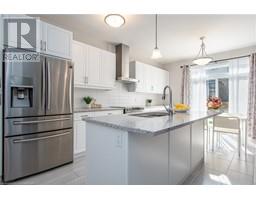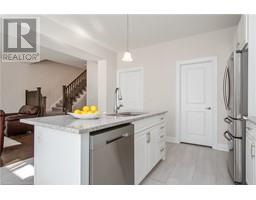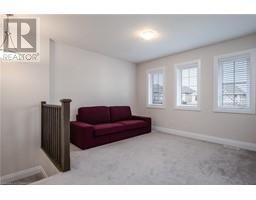3 Bedroom
3 Bathroom
2151 sqft
2 Level
Central Air Conditioning
Forced Air
$1,050,000
Welcome to 621 Wild Rye Street, a stunning family home nestled in the prestigious and highly sought-after Vista Hills community! This better than new exceptional home offers 3 bedrooms, an upstairs family room, and 2.5 bathrooms. Upon entry, you're greeted by a welcoming foyer that opens to a main floor with 9-foot ceilings, where a bright, open-concept living room, dining area, and kitchen await. Natural light pours in through large windows, creating a warm and inviting atmosphere throughout. The gourmet kitchen features a spacious island and elegant granite countertops. On the second floor, you’ll find 3 bedrooms, 2 bathrooms, and a generously-sized family room. The master suite includes a large walk-in closet and a luxurious 4-piece ensuite. The additional two bedrooms are well-sized, with plenty of natural light streaming through large windows. The bright upstairs family room is the ideal spot for quality time with loved ones. Both the front and back yards have been professionally landscaped, with the backyard featuring a charming interlock-paved patio. The unfinished basement, complete with a cold room, offers endless possibilities for customization. Located close to top-rated schools, the University of Waterloo, and just minutes from Costco and the Boardwalk's array of shops and restaurants, this home is an incredible opportunity to settle in a vibrant, friendly neighborhood! (id:46441)
Property Details
|
MLS® Number
|
40644628 |
|
Property Type
|
Single Family |
|
Amenities Near By
|
Playground, Schools, Shopping |
|
Community Features
|
Quiet Area, School Bus |
|
Equipment Type
|
Rental Water Softener, Water Heater |
|
Features
|
Sump Pump, Automatic Garage Door Opener |
|
Parking Space Total
|
4 |
|
Rental Equipment Type
|
Rental Water Softener, Water Heater |
Building
|
Bathroom Total
|
3 |
|
Bedrooms Above Ground
|
3 |
|
Bedrooms Total
|
3 |
|
Appliances
|
Dishwasher, Dryer, Refrigerator, Stove, Water Softener, Washer |
|
Architectural Style
|
2 Level |
|
Basement Development
|
Unfinished |
|
Basement Type
|
Full (unfinished) |
|
Construction Style Attachment
|
Detached |
|
Cooling Type
|
Central Air Conditioning |
|
Exterior Finish
|
Brick, Vinyl Siding |
|
Fire Protection
|
Smoke Detectors |
|
Foundation Type
|
Poured Concrete |
|
Half Bath Total
|
1 |
|
Heating Fuel
|
Natural Gas |
|
Heating Type
|
Forced Air |
|
Stories Total
|
2 |
|
Size Interior
|
2151 Sqft |
|
Type
|
House |
|
Utility Water
|
Municipal Water |
Parking
Land
|
Acreage
|
No |
|
Fence Type
|
Fence |
|
Land Amenities
|
Playground, Schools, Shopping |
|
Sewer
|
Municipal Sewage System |
|
Size Depth
|
99 Ft |
|
Size Frontage
|
36 Ft |
|
Size Total Text
|
Under 1/2 Acre |
|
Zoning Description
|
R6 |
Rooms
| Level |
Type |
Length |
Width |
Dimensions |
|
Second Level |
3pc Bathroom |
|
|
Measurements not available |
|
Second Level |
Bedroom |
|
|
12'8'' x 9'11'' |
|
Second Level |
Bedroom |
|
|
12'8'' x 10'3'' |
|
Second Level |
Full Bathroom |
|
|
Measurements not available |
|
Second Level |
Primary Bedroom |
|
|
15'10'' x 15'6'' |
|
Second Level |
Family Room |
|
|
11'4'' x 9'4'' |
|
Main Level |
Laundry Room |
|
|
Measurements not available |
|
Main Level |
2pc Bathroom |
|
|
Measurements not available |
|
Main Level |
Kitchen |
|
|
12'5'' x 10'0'' |
|
Main Level |
Dinette |
|
|
12'5'' x 9'2'' |
|
Main Level |
Great Room |
|
|
13'2'' x 15'3'' |
https://www.realtor.ca/real-estate/27417712/621-wild-rye-street-waterloo














