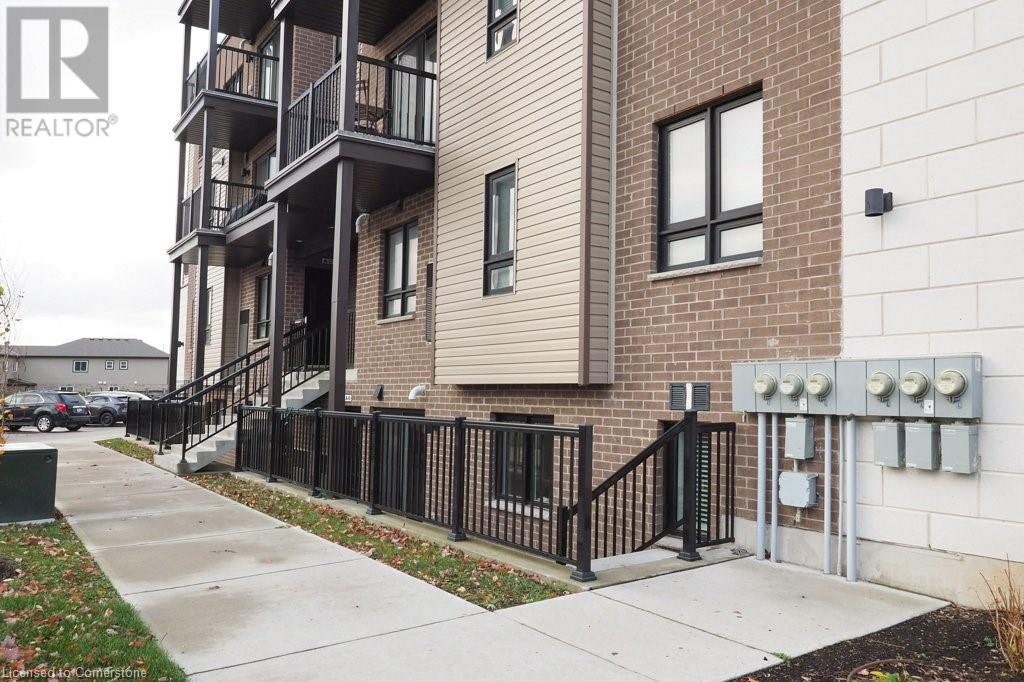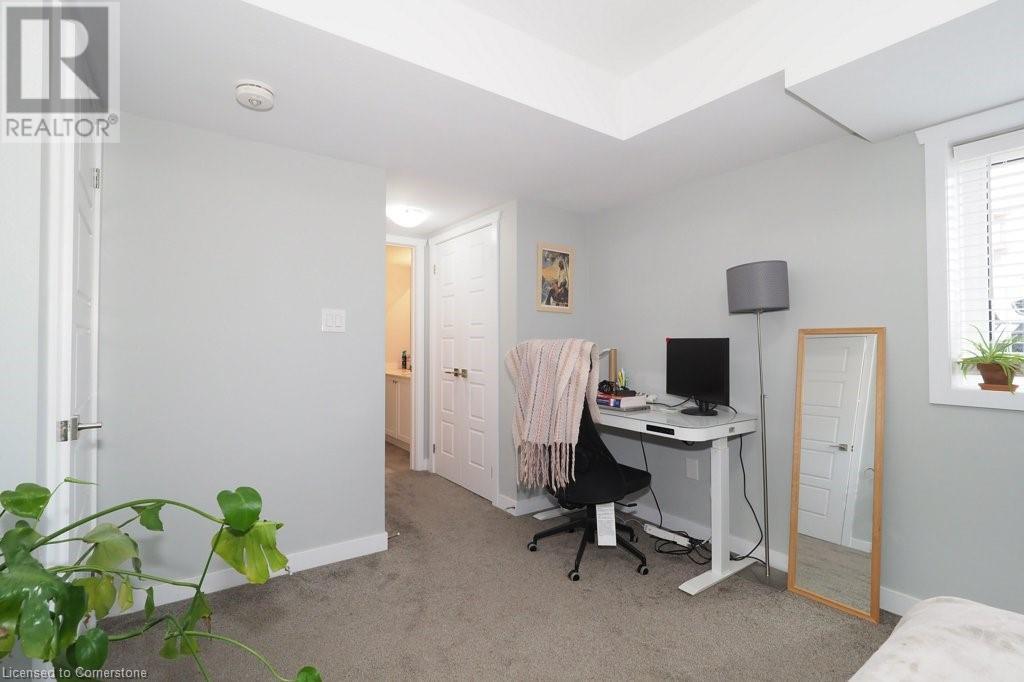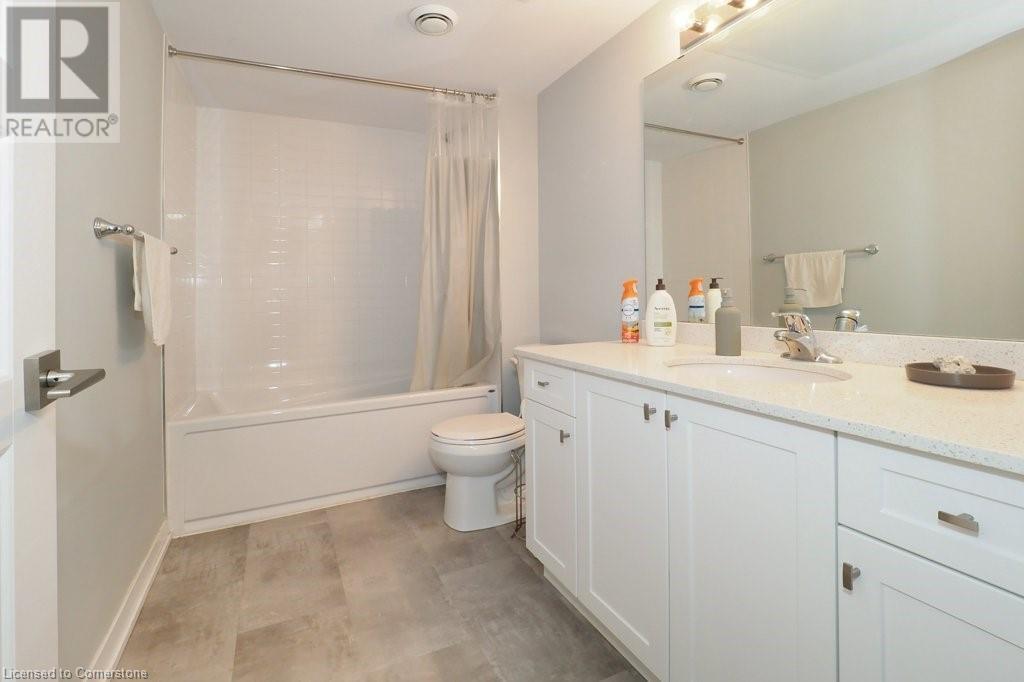1331 Countrystone Drive Unit# A6 Waterloo, Ontario N2N 0C5
$475,000Maintenance, Insurance, Landscaping, Parking
$322.19 Monthly
Maintenance, Insurance, Landscaping, Parking
$322.19 MonthlyWelcome to Unit A6 at 1331 Countrystone Drive, Kitchener! This bright, spacious home is designed for comfort and style, featuring a sleek grey kitchen with a large quartz island, double sink and potlights, , ideal for entertaining and everyday use. Quality laminate flooring flows through the kitchen, living, and dining areas, creating a cohesive and modern feel. The unit offers two bedrooms, including a primary suite with double closets and a private 3-piece ensuite. Both bedrooms are carpeted and feature large windows that invite natural light. The main bathroom is a contemporary 4-piece with a relaxing soaker tub. Additional conveniences include in-unit laundry, a storage closet, and a designated parking space directly outside. The main floor’s large sliding door opens to the front steps, making access easy and convenient—no need for elevators! Perfect for low-maintenance living, this home combines style and functionality for downsizing, first-time buyers, and investors alike! (id:46441)
Property Details
| MLS® Number | 40674661 |
| Property Type | Single Family |
| Amenities Near By | Public Transit, Schools, Shopping |
| Features | Balcony |
| Parking Space Total | 1 |
Building
| Bathroom Total | 2 |
| Bedrooms Above Ground | 2 |
| Bedrooms Total | 2 |
| Appliances | Dishwasher, Dryer, Microwave, Refrigerator, Stove, Washer, Window Coverings |
| Basement Type | None |
| Constructed Date | 2021 |
| Construction Style Attachment | Attached |
| Cooling Type | Central Air Conditioning |
| Exterior Finish | Brick, Vinyl Siding |
| Heating Type | Forced Air |
| Size Interior | 982.61 Sqft |
| Type | Row / Townhouse |
| Utility Water | Municipal Water |
Land
| Access Type | Road Access |
| Acreage | No |
| Land Amenities | Public Transit, Schools, Shopping |
| Sewer | Municipal Sewage System |
| Size Total Text | Unknown |
| Zoning Description | R6 |
Rooms
| Level | Type | Length | Width | Dimensions |
|---|---|---|---|---|
| Main Level | Primary Bedroom | 14'7'' x 10'7'' | ||
| Main Level | Living Room | 12'2'' x 15'3'' | ||
| Main Level | Kitchen | 13'4'' x 13'10'' | ||
| Main Level | Dining Room | 11'6'' x 7'5'' | ||
| Main Level | Bedroom | 11'6'' x 8'2'' | ||
| Main Level | 4pc Bathroom | 9'10'' x 5'7'' | ||
| Main Level | Full Bathroom | 5'6'' x 7'7'' |
https://www.realtor.ca/real-estate/27633020/1331-countrystone-drive-unit-a6-waterloo
Interested?
Contact us for more information























































