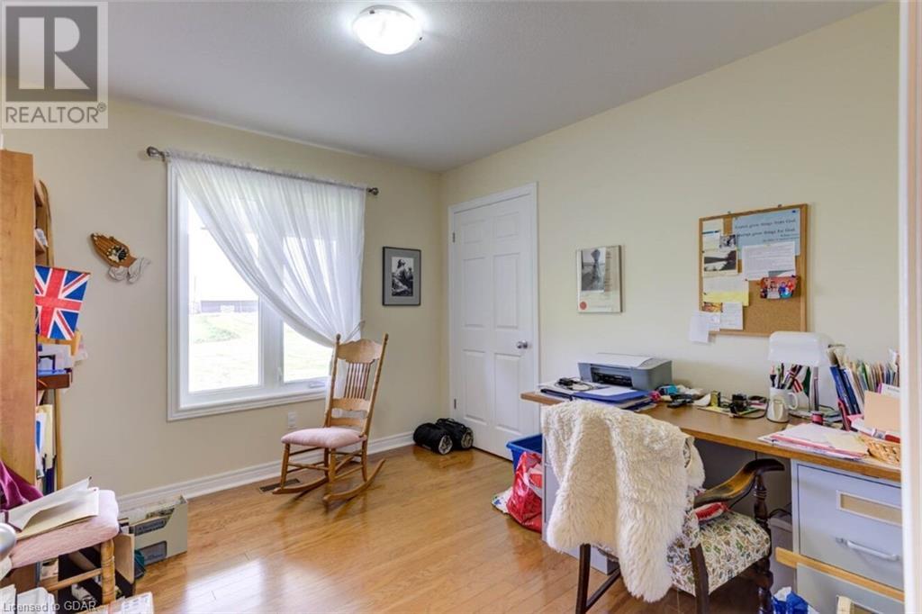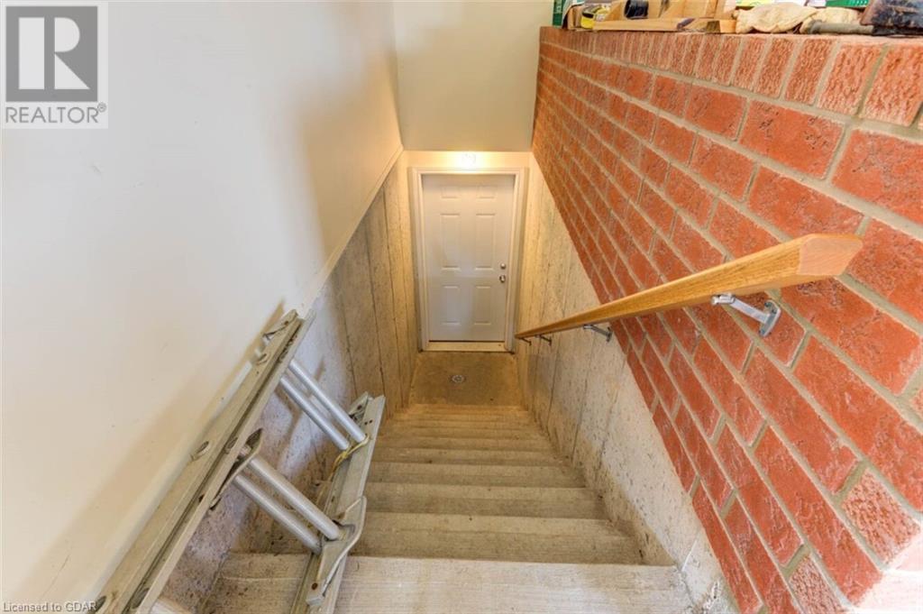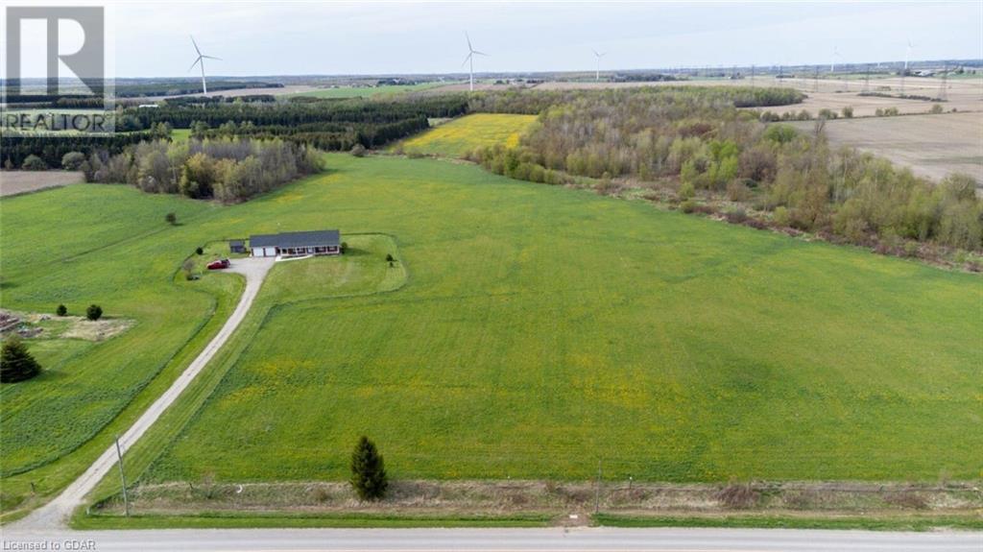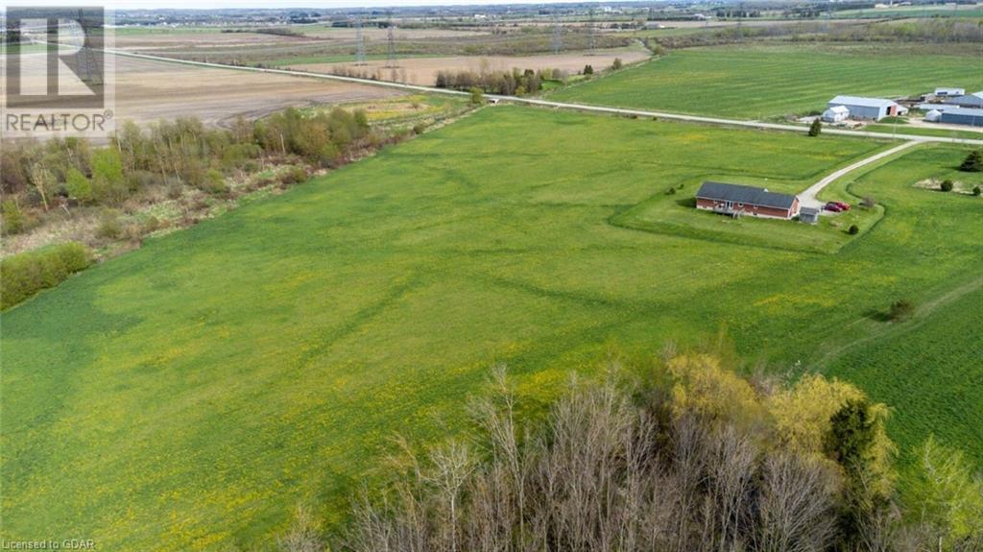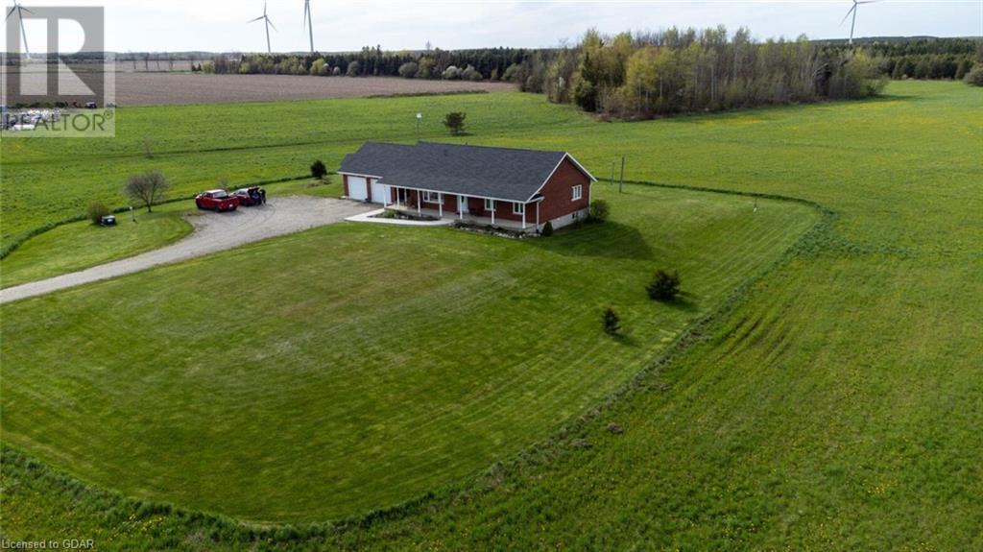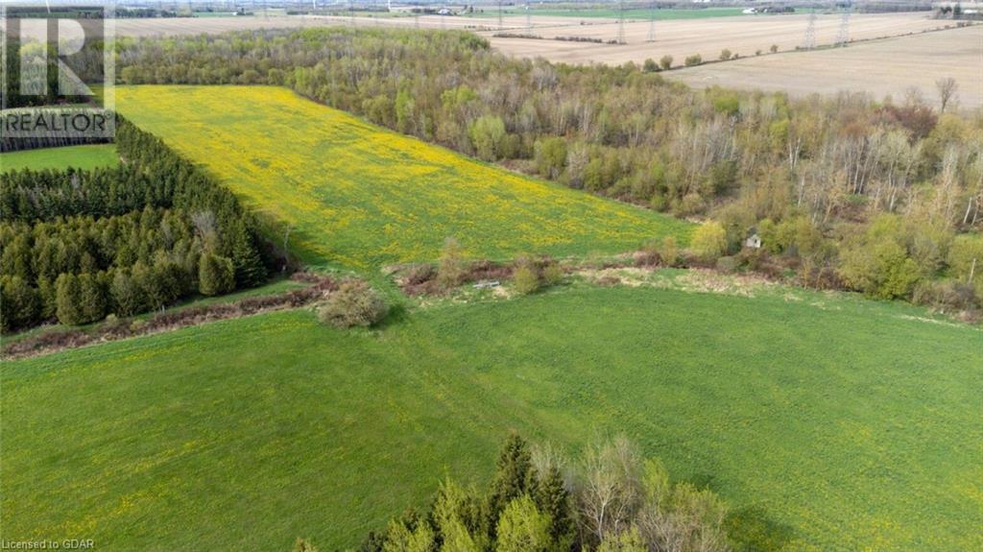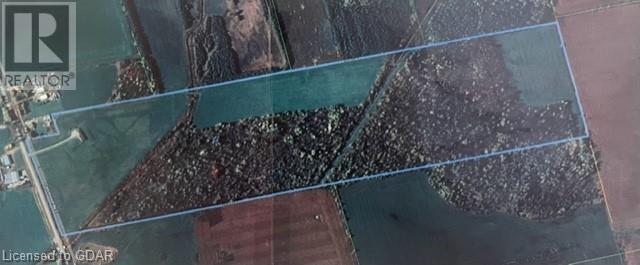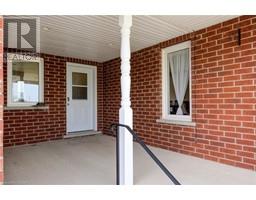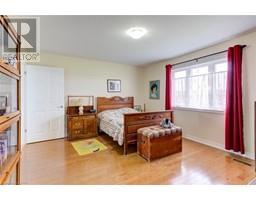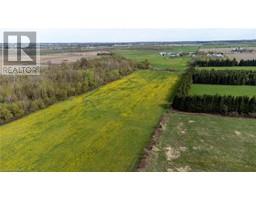4 Bedroom
3 Bathroom
1680 sqft
Bungalow
Central Air Conditioning
Acreage
$1,550,000
99 acre farm conveniently located just west of Grand Valley on a paved road. The beautiful all brick 3+1 bedroom bungalow has been very nicely maintained by the original owner and is move-in ready condition. This modern, open concept design features main floor laundry, hardwood floors, a walkout from the dining area to a large deck that overlooks a very peaceful backyard setting. The partially finished lower level offers endless possibilities, while the separate basement entrance would allow for the potential of a great in-law suite to accommodate all the family members. Geo thermal heating is just another bonus to this home. For those outdoor enthusiasts, this property is a dream come true. You can 4-wheel or hike through acres and acres of bush area, while the portion of workable acres, approximately 35, are currently seeded down in hay and could be rented out for extra revenue. Farms like this are hard to find in the current real estate market. Make the move to the Country! (id:46441)
Property Details
|
MLS® Number
|
40676349 |
|
Property Type
|
Agriculture |
|
Community Features
|
School Bus |
|
Farm Type
|
Cash Crop, Hobby Farm |
|
Features
|
Crushed Stone Driveway |
|
Parking Space Total
|
12 |
Building
|
Bathroom Total
|
3 |
|
Bedrooms Above Ground
|
3 |
|
Bedrooms Below Ground
|
1 |
|
Bedrooms Total
|
4 |
|
Appliances
|
Dryer, Refrigerator, Stove, Washer |
|
Architectural Style
|
Bungalow |
|
Basement Development
|
Partially Finished |
|
Basement Type
|
Full (partially Finished) |
|
Cooling Type
|
Central Air Conditioning |
|
Exterior Finish
|
Brick |
|
Foundation Type
|
Poured Concrete |
|
Half Bath Total
|
1 |
|
Heating Fuel
|
Electric, Geo Thermal |
|
Stories Total
|
1 |
|
Size Interior
|
1680 Sqft |
|
Utility Water
|
Drilled Well |
Parking
Land
|
Access Type
|
Road Access |
|
Acreage
|
Yes |
|
Sewer
|
Septic System |
|
Size Irregular
|
99 |
|
Size Total
|
99 Ac|50 - 100 Acres |
|
Size Total Text
|
99 Ac|50 - 100 Acres |
|
Zoning Description
|
Ag |
Rooms
| Level |
Type |
Length |
Width |
Dimensions |
|
Lower Level |
4pc Bathroom |
|
|
Measurements not available |
|
Lower Level |
Workshop |
|
|
11'0'' x 13'0'' |
|
Lower Level |
Bedroom |
|
|
12'8'' x 13'9'' |
|
Lower Level |
Den |
|
|
8'6'' x 9'5'' |
|
Main Level |
Laundry Room |
|
|
6'0'' x 7'0'' |
|
Main Level |
Bedroom |
|
|
11'10'' x 10'0'' |
|
Main Level |
Bedroom |
|
|
12'2'' x 10'0'' |
|
Main Level |
Primary Bedroom |
|
|
13'0'' x 14'10'' |
|
Main Level |
4pc Bathroom |
|
|
Measurements not available |
|
Main Level |
2pc Bathroom |
|
|
Measurements not available |
|
Main Level |
Living Room |
|
|
14'8'' x 17'6'' |
|
Main Level |
Dining Room |
|
|
14'7'' x 10'4'' |
|
Main Level |
Kitchen |
|
|
14'7'' x 11'0'' |
Utilities
https://www.realtor.ca/real-estate/27639023/242073-concession-2-3-road-grand-valley
























