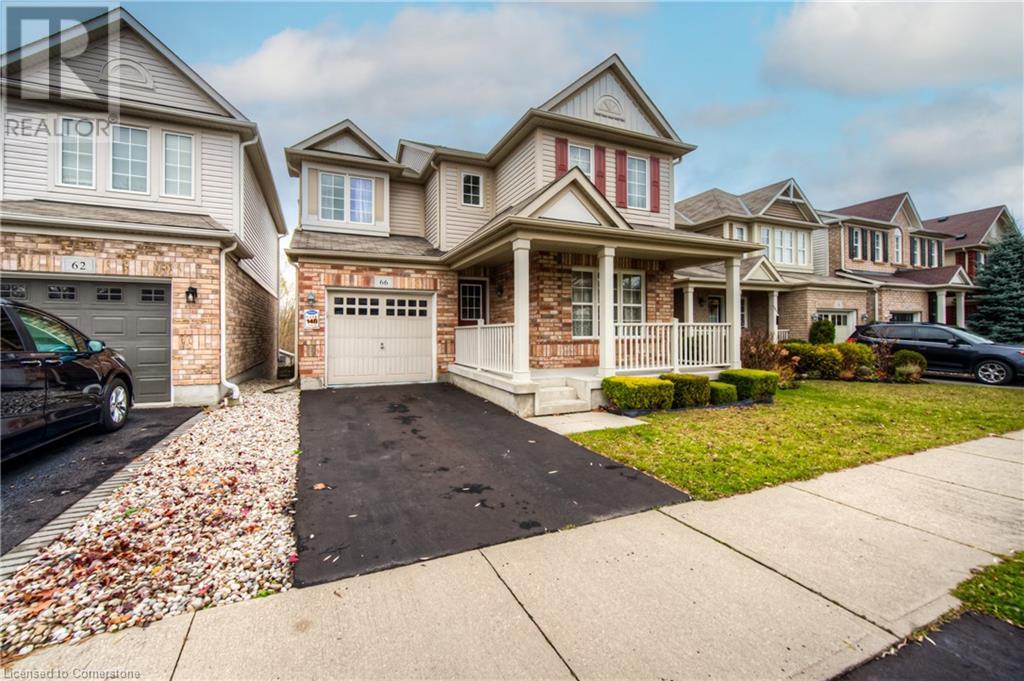3 Bedroom
3 Bathroom
1800 sqft
2 Level
Central Air Conditioning
Forced Air
$3,000 Monthly
RENT IS $3,000 + UTILITIES. AVAILABLE immediately. A beautiful 3 bed, 2.5 bath, backing onto greenspace, 2-story detached home for rent in the desirable Rivermill community of Cambridge. The main floor features an open-concept kitchen, spacious living room, dining room, and a powder room. A sliding door opens to a wooden deck and a large backyard. The second floor offers a master bedroom with an en-suite bathroom, along with 2 other well-sized bedrooms and a family bathroom. Convenient second-floor laundry. Close to all major conveniences like Hwy 401, main shopping core, schools, and just 5 minutes to Kitchener, 15 minutes to Guelph & Waterloo. (id:46441)
Property Details
|
MLS® Number
|
40676942 |
|
Property Type
|
Single Family |
|
Amenities Near By
|
Park |
|
Parking Space Total
|
2 |
|
Structure
|
Shed |
Building
|
Bathroom Total
|
3 |
|
Bedrooms Above Ground
|
3 |
|
Bedrooms Total
|
3 |
|
Appliances
|
Dishwasher, Dryer, Microwave, Refrigerator, Stove, Washer, Hood Fan |
|
Architectural Style
|
2 Level |
|
Basement Development
|
Unfinished |
|
Basement Type
|
Full (unfinished) |
|
Constructed Date
|
2010 |
|
Construction Style Attachment
|
Detached |
|
Cooling Type
|
Central Air Conditioning |
|
Exterior Finish
|
Brick |
|
Half Bath Total
|
1 |
|
Heating Fuel
|
Natural Gas |
|
Heating Type
|
Forced Air |
|
Stories Total
|
2 |
|
Size Interior
|
1800 Sqft |
|
Type
|
House |
|
Utility Water
|
Municipal Water |
Parking
Land
|
Acreage
|
No |
|
Land Amenities
|
Park |
|
Sewer
|
Municipal Sewage System |
|
Size Depth
|
88 Ft |
|
Size Frontage
|
34 Ft |
|
Size Total
|
0|under 1/2 Acre |
|
Size Total Text
|
0|under 1/2 Acre |
|
Zoning Description
|
Res |
Rooms
| Level |
Type |
Length |
Width |
Dimensions |
|
Second Level |
3pc Bathroom |
|
|
Measurements not available |
|
Second Level |
3pc Bathroom |
|
|
Measurements not available |
|
Second Level |
Bedroom |
|
|
11'6'' x 10'1'' |
|
Second Level |
Primary Bedroom |
|
|
16'5'' x 12'6'' |
|
Second Level |
Bedroom |
|
|
9'10'' x 9'10'' |
|
Main Level |
Laundry Room |
|
|
6'0'' x 6'0'' |
|
Main Level |
2pc Bathroom |
|
|
Measurements not available |
https://www.realtor.ca/real-estate/27644389/66-abbott-crescent-cambridge





















































