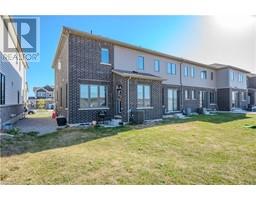3 Bedroom
3 Bathroom
1353.83 sqft
2 Level
Central Air Conditioning
Forced Air
$2,800 Monthly
Other, See Remarks
Welcome home! Be the occupant of this stunning 3 bedroom, 3 bathroom home in the new Windflower Crossing by Mattamy Homes. This bright and airy home features large windows that fill the rooms with natural light, enhancing its inviting atmosphere. Enjoy the convenience of a spacious layout. The spacious primary bedroom is a true retreat, boasting a great size, a walk-in closet, and a luxurious ensuite bathroom with a walk-in shower. Two additional well-sized bedrooms, perfect for family or guests. Stylish blinds installed throughout for privacy and comfort. Perfectly situated in a desirable neighbourhood, this home combines contemporary design with practical features. Don’t miss your chance to make it yours! (id:46441)
Property Details
|
MLS® Number
|
40677594 |
|
Property Type
|
Single Family |
|
Amenities Near By
|
Park, Place Of Worship, Schools |
|
Community Features
|
Community Centre, School Bus |
|
Equipment Type
|
Water Heater |
|
Features
|
Paved Driveway, Sump Pump, Automatic Garage Door Opener |
|
Parking Space Total
|
2 |
|
Rental Equipment Type
|
Water Heater |
Building
|
Bathroom Total
|
3 |
|
Bedrooms Above Ground
|
3 |
|
Bedrooms Total
|
3 |
|
Appliances
|
Central Vacuum - Roughed In, Dishwasher, Dryer, Refrigerator, Stove, Water Softener, Washer, Hood Fan, Garage Door Opener |
|
Architectural Style
|
2 Level |
|
Basement Development
|
Unfinished |
|
Basement Type
|
Full (unfinished) |
|
Constructed Date
|
2023 |
|
Construction Style Attachment
|
Attached |
|
Cooling Type
|
Central Air Conditioning |
|
Exterior Finish
|
Brick, Vinyl Siding |
|
Foundation Type
|
Poured Concrete |
|
Half Bath Total
|
1 |
|
Heating Fuel
|
Natural Gas |
|
Heating Type
|
Forced Air |
|
Stories Total
|
2 |
|
Size Interior
|
1353.83 Sqft |
|
Type
|
Row / Townhouse |
|
Utility Water
|
Municipal Water |
Parking
Land
|
Access Type
|
Highway Access |
|
Acreage
|
No |
|
Land Amenities
|
Park, Place Of Worship, Schools |
|
Sewer
|
Municipal Sewage System |
|
Size Depth
|
99 Ft |
|
Size Frontage
|
27 Ft |
|
Size Total Text
|
Under 1/2 Acre |
|
Zoning Description
|
R4 |
Rooms
| Level |
Type |
Length |
Width |
Dimensions |
|
Second Level |
4pc Bathroom |
|
|
8'2'' x 6'2'' |
|
Second Level |
Bedroom |
|
|
11'1'' x 10'0'' |
|
Second Level |
Bedroom |
|
|
12'5'' x 9'11'' |
|
Second Level |
Full Bathroom |
|
|
12'1'' x 4'10'' |
|
Second Level |
Primary Bedroom |
|
|
12'10'' x 11'8'' |
|
Basement |
Utility Room |
|
|
31'6'' x 20'7'' |
|
Main Level |
Other |
|
|
19'7'' x 9'11'' |
|
Main Level |
2pc Bathroom |
|
|
5'3'' x 4'5'' |
|
Main Level |
Living Room |
|
|
16'5'' x 12'5'' |
|
Main Level |
Kitchen |
|
|
11'1'' x 8'5'' |
|
Main Level |
Dining Room |
|
|
10'1'' x 9'4'' |
https://www.realtor.ca/real-estate/27651466/66-forestwalk-street-kitchener































