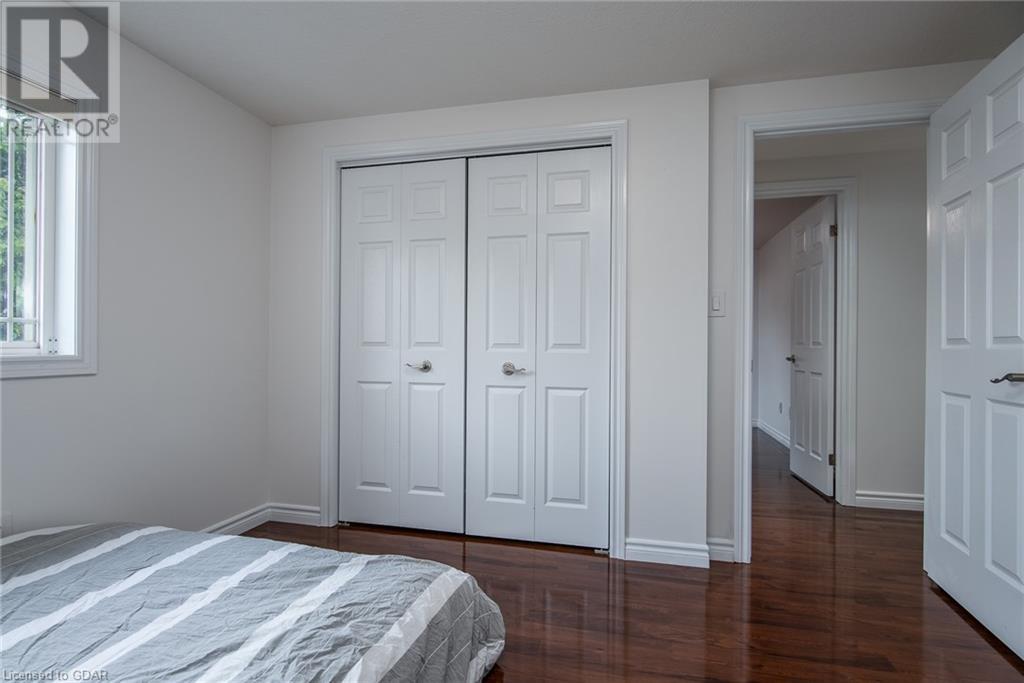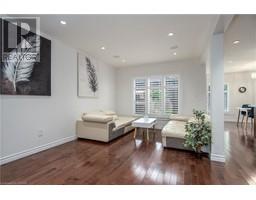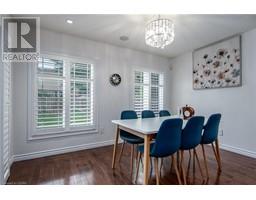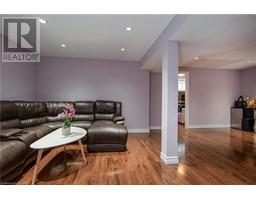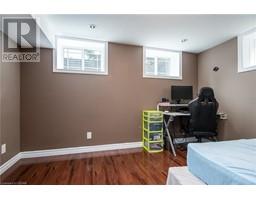130 Clough Crescent Guelph, Ontario N1L 0E4
4 Bedroom
4 Bathroom
2560.54 sqft
2 Level
Central Air Conditioning
Forced Air
$1,200 Monthly
What a great opportunity for a mature student or a single individual with single room rental in a large 4 bedroom family home! Very spacious living room and a 4 pc bathroom that's shared with other individuals. Primary is also available with private ensuite This cute home offers, spacious main floor with numerous windows and a 2 pc bath.Conveniently located near Highway 401, local schools, shopping, amenities, bus routes, and scenic walking trails. (id:46441)
Property Details
| MLS® Number | 40678206 |
| Property Type | Single Family |
| Amenities Near By | Hospital, Park |
| Equipment Type | Furnace, Rental Water Softener, Water Heater |
| Parking Space Total | 4 |
| Rental Equipment Type | Furnace, Rental Water Softener, Water Heater |
Building
| Bathroom Total | 4 |
| Bedrooms Above Ground | 3 |
| Bedrooms Below Ground | 1 |
| Bedrooms Total | 4 |
| Appliances | Central Vacuum, Dishwasher, Dryer, Refrigerator, Stove, Water Meter, Water Purifier, Washer, Hood Fan, Window Coverings |
| Architectural Style | 2 Level |
| Basement Development | Finished |
| Basement Type | Full (finished) |
| Constructed Date | 2009 |
| Construction Style Attachment | Detached |
| Cooling Type | Central Air Conditioning |
| Exterior Finish | Brick, Vinyl Siding |
| Fire Protection | Smoke Detectors |
| Foundation Type | Poured Concrete |
| Half Bath Total | 1 |
| Heating Fuel | Natural Gas |
| Heating Type | Forced Air |
| Stories Total | 2 |
| Size Interior | 2560.54 Sqft |
| Type | House |
| Utility Water | Municipal Water |
Parking
| Attached Garage |
Land
| Access Type | Highway Nearby |
| Acreage | No |
| Land Amenities | Hospital, Park |
| Sewer | Municipal Sewage System |
| Size Depth | 121 Ft |
| Size Frontage | 32 Ft |
| Size Total Text | Under 1/2 Acre |
| Zoning Description | Rl.2 |
Rooms
| Level | Type | Length | Width | Dimensions |
|---|---|---|---|---|
| Second Level | 4pc Bathroom | 10'2'' x 5'6'' | ||
| Second Level | Other | 5'0'' x 9'8'' | ||
| Second Level | Bedroom | 10'2'' x 11'9'' | ||
| Second Level | Bedroom | 10'9'' x 11'9'' | ||
| Second Level | Full Bathroom | 5'3'' x 9'6'' | ||
| Second Level | Primary Bedroom | 15'4'' x 17'0'' | ||
| Basement | Utility Room | 3'2'' x 3'0'' | ||
| Basement | Storage | Measurements not available | ||
| Basement | Recreation Room | 23'7'' x 14'3'' | ||
| Basement | Laundry Room | 13'8'' x 10'3'' | ||
| Basement | 3pc Bathroom | 5'3'' x 5'11'' | ||
| Basement | Bedroom | 12'7'' x 9'0'' | ||
| Main Level | Laundry Room | 6'4'' x 11'3'' | ||
| Main Level | Dining Room | 12'10'' x 10'8'' | ||
| Main Level | 2pc Bathroom | 7'4'' x 2'7'' | ||
| Main Level | Foyer | 7'10'' x 8'10'' | ||
| Main Level | Kitchen | 9'6'' x 11'2'' | ||
| Main Level | Living Room | 14'1'' x 17'4'' |
https://www.realtor.ca/real-estate/27655862/130-clough-crescent-guelph
Interested?
Contact us for more information






















