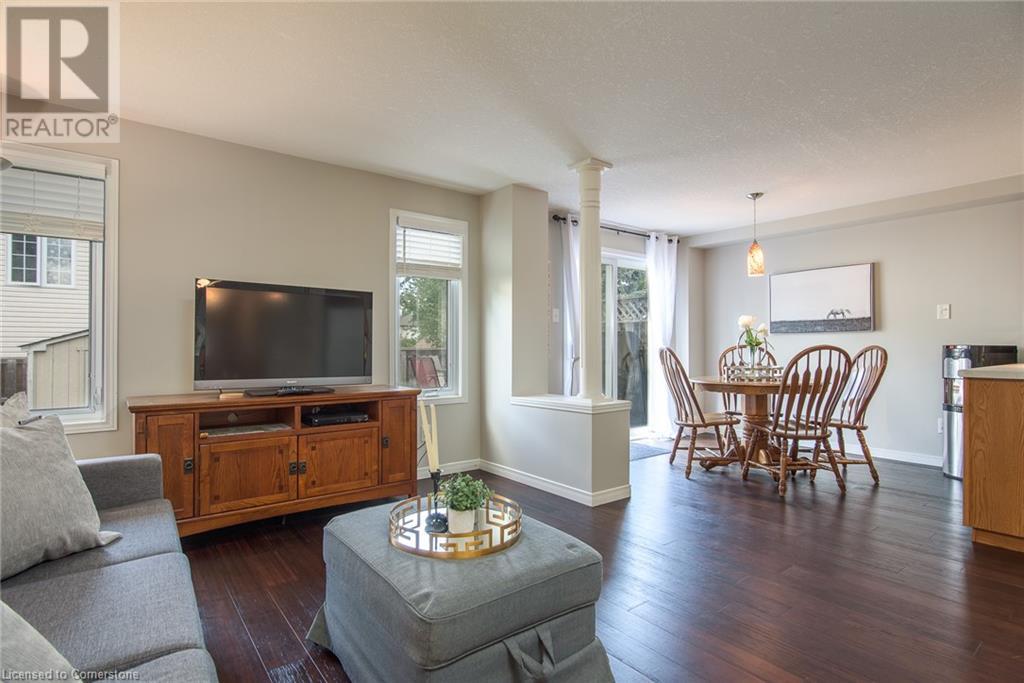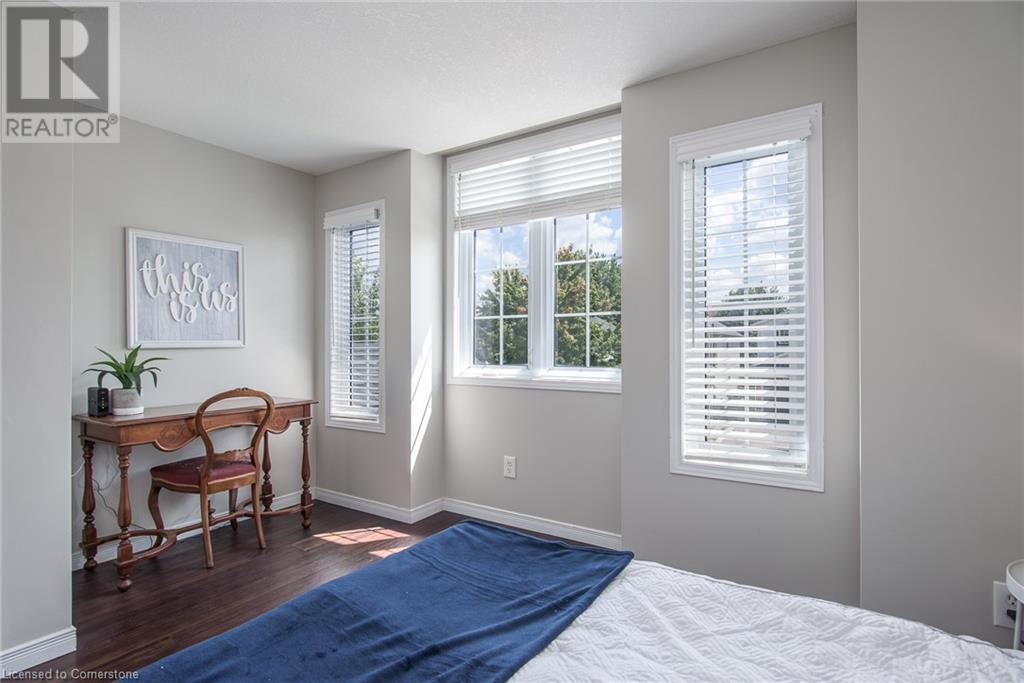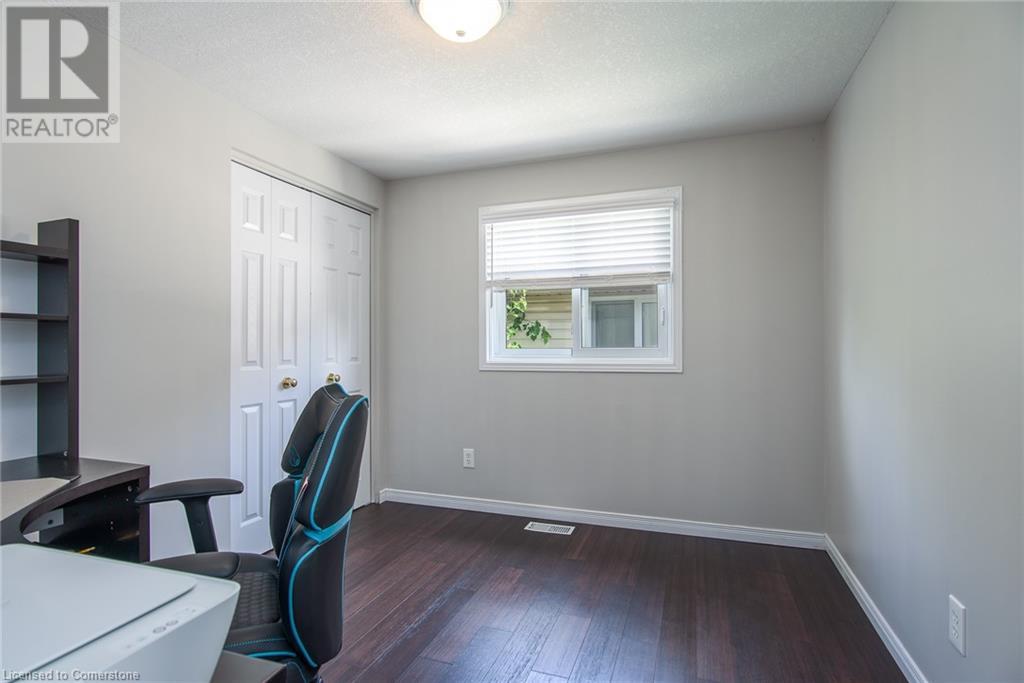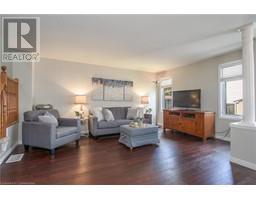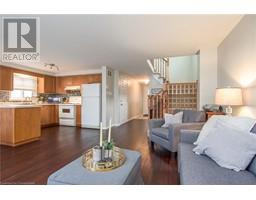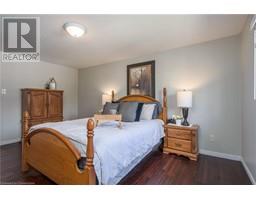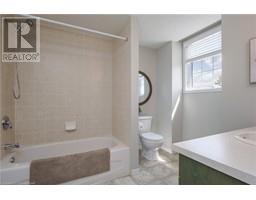3 Bedroom
3 Bathroom
1552 sqft
2 Level
Central Air Conditioning
Forced Air
$3,100 Monthly
Insurance
MOVE-IN READY! This well maintained 3 bedroom, 2.5 bathroom single detached home is located in the desirable Eastbridge Neighborhood. The open concept main floor features a sizable kitchen, dining and living room area with a walkout to the deck, fenced in yard and utility shed is included. The main floor also features a powder room. The second floor offers a large primary bedroom with a 3pc ensuite and walk-in closet. The additional two bedrooms are both well sized with lots of natural light, and another 4pc bathroom is on the second floor. The fully finished basement features a large rec-room which can be used as a 4th bedroom, and the laundry room provides some extra storage space. Within walking distance to schools, trails, RIM Park, Grey Silo Golf Course. A short drive to the expressway, Conestoga Mall, Both Universities and all other major amenities. (id:46441)
Property Details
|
MLS® Number
|
40675887 |
|
Property Type
|
Single Family |
|
Amenities Near By
|
Park, Public Transit, Schools, Shopping |
|
Equipment Type
|
None |
|
Features
|
Southern Exposure, Paved Driveway, Sump Pump, Automatic Garage Door Opener |
|
Parking Space Total
|
2 |
|
Rental Equipment Type
|
None |
|
Structure
|
Shed |
Building
|
Bathroom Total
|
3 |
|
Bedrooms Above Ground
|
3 |
|
Bedrooms Total
|
3 |
|
Appliances
|
Dishwasher, Dryer, Refrigerator, Stove, Water Softener, Washer |
|
Architectural Style
|
2 Level |
|
Basement Development
|
Finished |
|
Basement Type
|
Full (finished) |
|
Constructed Date
|
2002 |
|
Construction Style Attachment
|
Detached |
|
Cooling Type
|
Central Air Conditioning |
|
Exterior Finish
|
Brick, Vinyl Siding |
|
Foundation Type
|
Poured Concrete |
|
Half Bath Total
|
1 |
|
Heating Fuel
|
Natural Gas |
|
Heating Type
|
Forced Air |
|
Stories Total
|
2 |
|
Size Interior
|
1552 Sqft |
|
Type
|
House |
|
Utility Water
|
Municipal Water |
Parking
Land
|
Acreage
|
No |
|
Fence Type
|
Fence |
|
Land Amenities
|
Park, Public Transit, Schools, Shopping |
|
Sewer
|
Municipal Sewage System |
|
Size Depth
|
99 Ft |
|
Size Frontage
|
30 Ft |
|
Size Total Text
|
Under 1/2 Acre |
|
Zoning Description
|
50-r5 |
Rooms
| Level |
Type |
Length |
Width |
Dimensions |
|
Second Level |
4pc Bathroom |
|
|
10'4'' x 9'6'' |
|
Second Level |
Full Bathroom |
|
|
8'9'' x 4'11'' |
|
Second Level |
Bedroom |
|
|
10'0'' x 9'0'' |
|
Second Level |
Bedroom |
|
|
13'0'' x 10'0'' |
|
Second Level |
Primary Bedroom |
|
|
15'5'' x 11'5'' |
|
Basement |
Laundry Room |
|
|
9'11'' x 5'8'' |
|
Basement |
Recreation Room |
|
|
19'0'' x 8'4'' |
|
Main Level |
2pc Bathroom |
|
|
5'1'' x 4'11'' |
|
Main Level |
Living Room |
|
|
16'5'' x 10'5'' |
|
Main Level |
Eat In Kitchen |
|
|
19'0'' x 10'0'' |
https://www.realtor.ca/real-estate/27656391/973-atlantic-boulevard-waterloo















