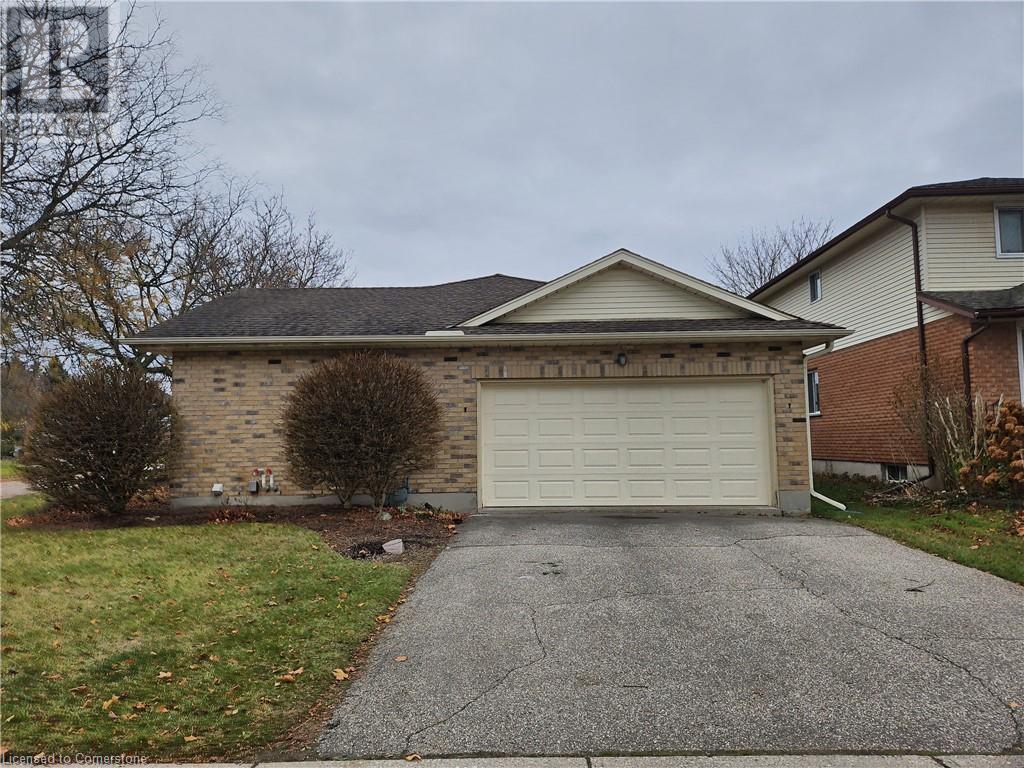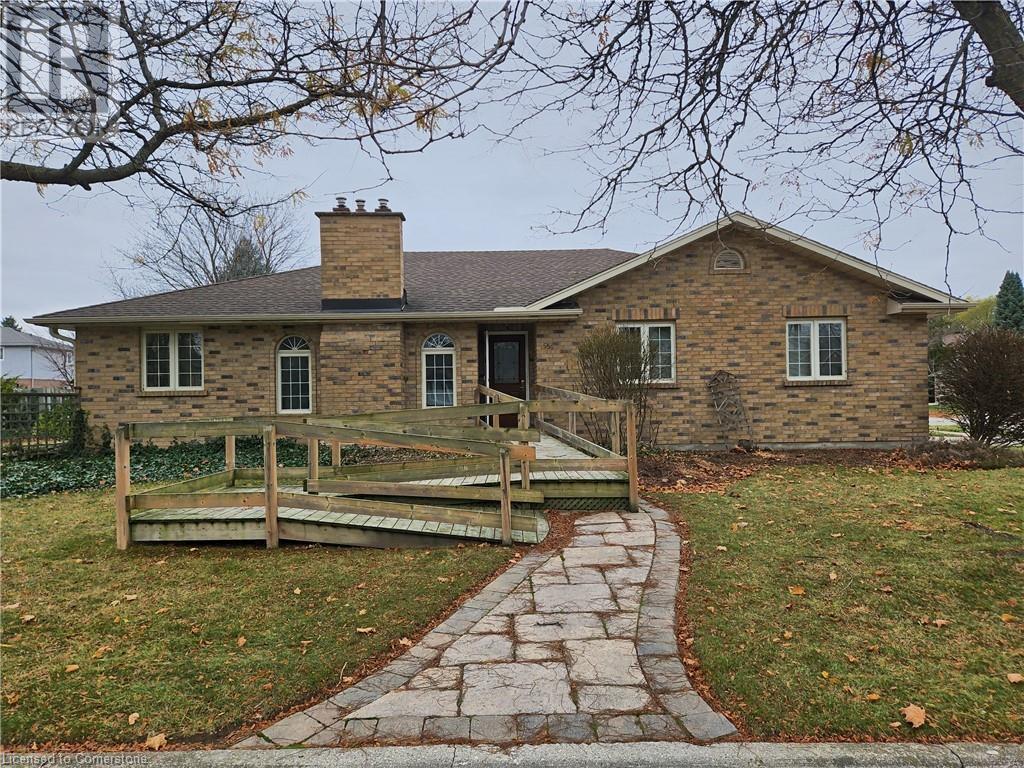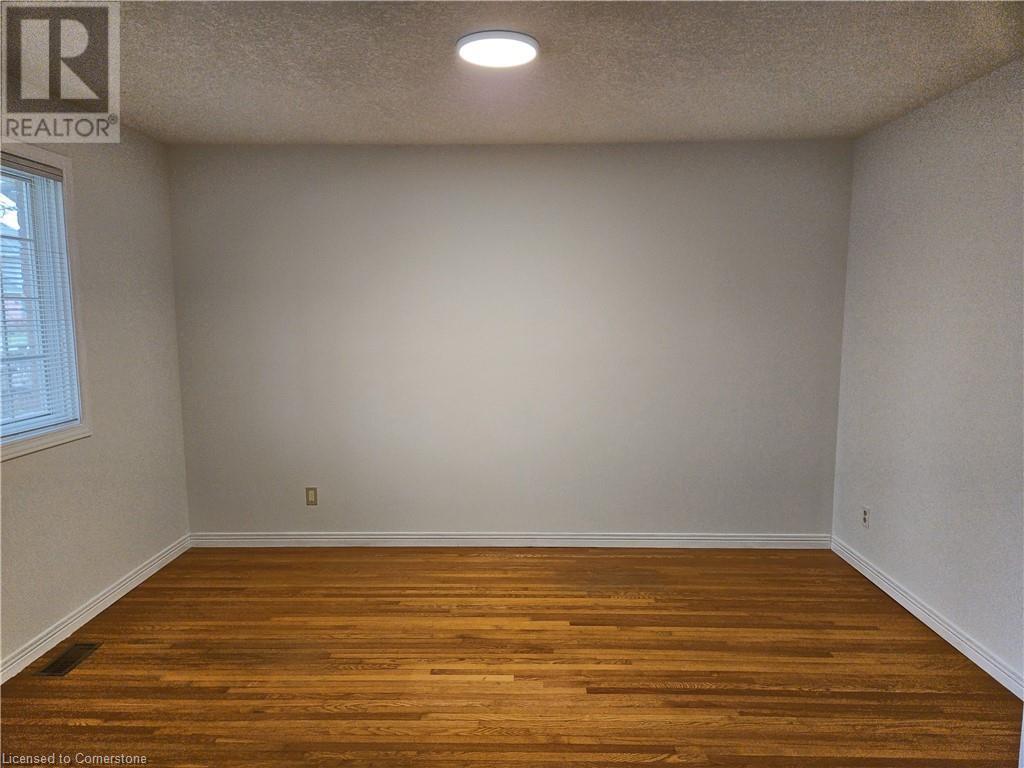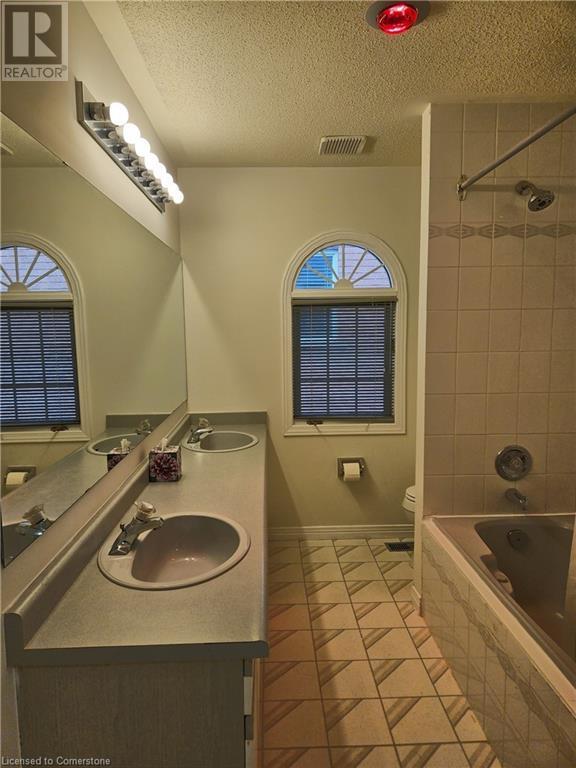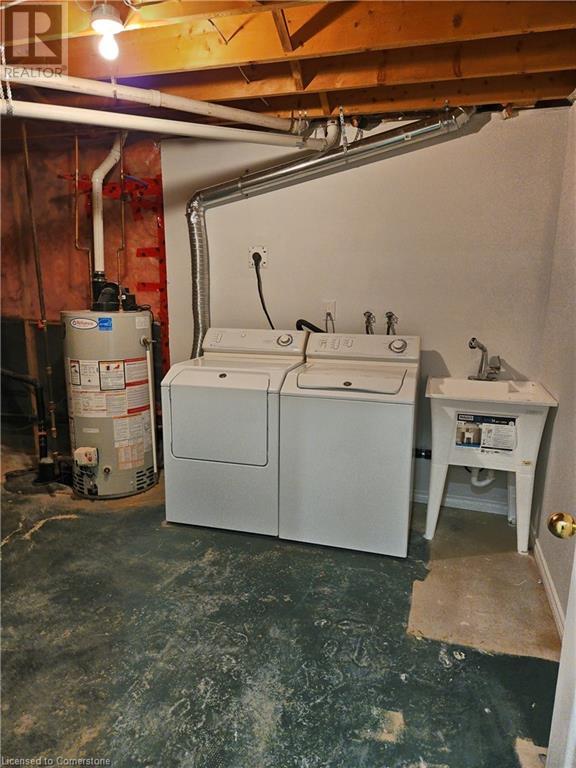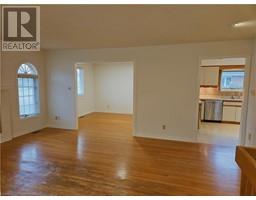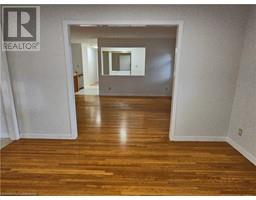4 Bedroom
2 Bathroom
3020 sqft
Bungalow
Fireplace
Central Air Conditioning
Forced Air
$3,500 Monthly
Insurance
MOVE-IN READY! Only steps away from Waterloo's biggest indoor mall - Conestoga Mall, don't miss this rare opportunity to rent an updated large bungalow in one of the most sought after neighborhoods in Waterloo's Colonial Acres. This charming family home offers the perfect blend of comfort and convenience. The large living room features hardwood floors and a gas fireplace. There is a separate formal dining room, open concept kitchen and breakfast area with sliders open to nicely sized deck in fully fenced backyard. There are 3 bedrooms all with newly installed laminate floors, and the 5pc main bathroom features a jacuzzi tub. The basement offers a 4th bedroom, an oversized bathroom with separate shower and bathtub. The huge rec-room has a 2nd gas fireplace and newly installed light fixtures. There is a bonus den can be used as an office or a 5th bedroom. The laundry room provides lots of storage space. Within walking distance to public transit, Conestoga Mall. A short drive to both Universities, HWY 85, St. Jacobs Farmer's Market and so much more. (id:46441)
Property Details
|
MLS® Number
|
40670991 |
|
Property Type
|
Single Family |
|
Amenities Near By
|
Park, Place Of Worship, Public Transit, Schools, Shopping |
|
Community Features
|
Quiet Area |
|
Equipment Type
|
Water Heater |
|
Features
|
Paved Driveway, Sump Pump, Automatic Garage Door Opener |
|
Parking Space Total
|
4 |
|
Rental Equipment Type
|
Water Heater |
Building
|
Bathroom Total
|
2 |
|
Bedrooms Above Ground
|
3 |
|
Bedrooms Below Ground
|
1 |
|
Bedrooms Total
|
4 |
|
Appliances
|
Dishwasher, Dryer, Refrigerator, Stove, Water Softener, Washer |
|
Architectural Style
|
Bungalow |
|
Basement Development
|
Finished |
|
Basement Type
|
Full (finished) |
|
Constructed Date
|
1990 |
|
Construction Style Attachment
|
Detached |
|
Cooling Type
|
Central Air Conditioning |
|
Exterior Finish
|
Brick |
|
Fireplace Present
|
Yes |
|
Fireplace Total
|
2 |
|
Foundation Type
|
Poured Concrete |
|
Heating Fuel
|
Natural Gas |
|
Heating Type
|
Forced Air |
|
Stories Total
|
1 |
|
Size Interior
|
3020 Sqft |
|
Type
|
House |
|
Utility Water
|
Municipal Water |
Parking
Land
|
Acreage
|
No |
|
Fence Type
|
Fence |
|
Land Amenities
|
Park, Place Of Worship, Public Transit, Schools, Shopping |
|
Sewer
|
Municipal Sewage System |
|
Size Depth
|
110 Ft |
|
Size Frontage
|
60 Ft |
|
Size Total Text
|
Under 1/2 Acre |
|
Zoning Description
|
R1 |
Rooms
| Level |
Type |
Length |
Width |
Dimensions |
|
Basement |
Laundry Room |
|
|
13'10'' x 9'7'' |
|
Basement |
Bedroom |
|
|
16'5'' x 7'7'' |
|
Basement |
Den |
|
|
18'5'' x 14'5'' |
|
Basement |
4pc Bathroom |
|
|
15'3'' x 7'8'' |
|
Basement |
Recreation Room |
|
|
24'7'' x 23'2'' |
|
Main Level |
5pc Bathroom |
|
|
11'3'' x 6'10'' |
|
Main Level |
Bedroom |
|
|
11'7'' x 9'6'' |
|
Main Level |
Bedroom |
|
|
15'0'' x 11'3'' |
|
Main Level |
Primary Bedroom |
|
|
14'8'' x 12'5'' |
|
Main Level |
Living Room |
|
|
18'5'' x 13'0'' |
|
Main Level |
Dining Room |
|
|
13'2'' x 10'2'' |
|
Main Level |
Eat In Kitchen |
|
|
19'11'' x 10'10'' |
https://www.realtor.ca/real-estate/27659268/551-hallmark-drive-waterloo


