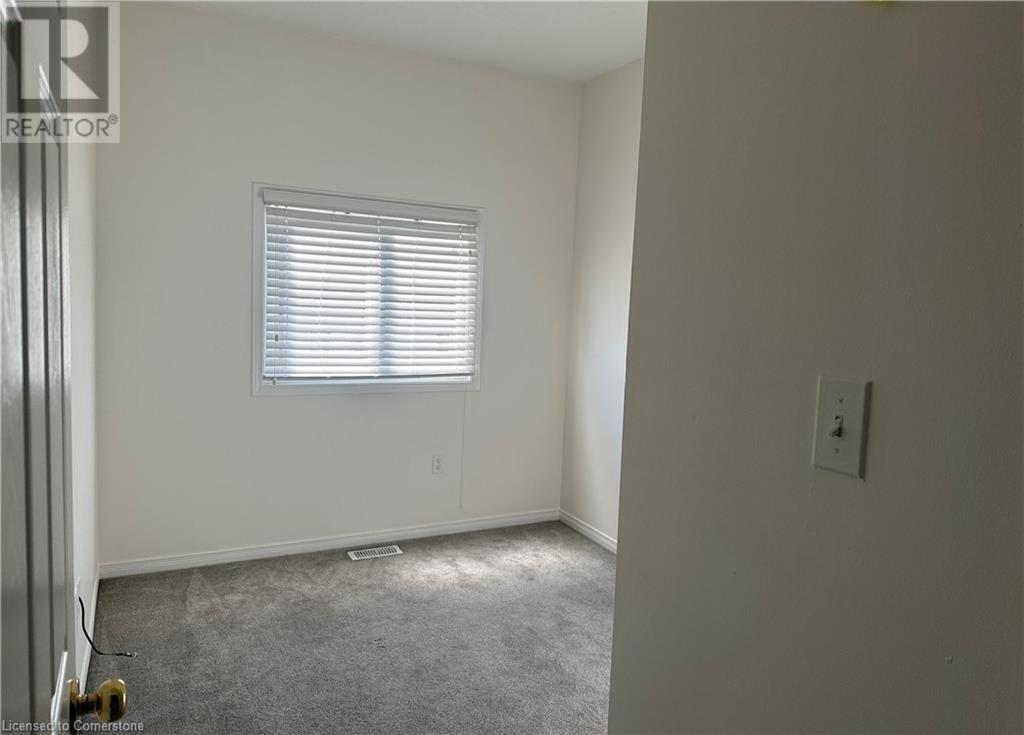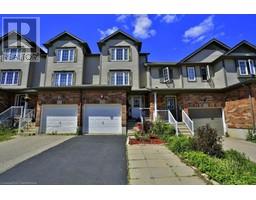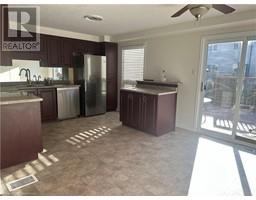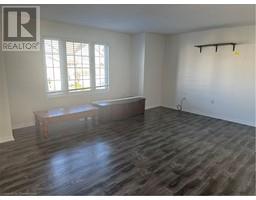3 Bedroom
3 Bathroom
1484 sqft
3 Level
Central Air Conditioning
Forced Air
$2,850 Monthly
Located in the desirable Huron Park area, this multi-level townhouse offers 3 bedrooms and 2.5 bathrooms. The spacious foyer provides access to the garage and the large eat-in kitchen, which includes an island with a breakfast bar and sliding doors. This level also features a powder room and laundry room. The bright living room has plenty of windows and space for entertaining. The master bedroom has a large wall-to-wall closet, lots of natural light, and space for a king-sized bed. The finished lower level includes a 3-piece bathroom and a versatile rec room that can serve as an extra bedroom. This home is close to transit and less than 10 minutes from the 401. (id:46441)
Property Details
|
MLS® Number
|
40678480 |
|
Property Type
|
Single Family |
|
Amenities Near By
|
Park, Place Of Worship, Public Transit, Schools |
|
Parking Space Total
|
3 |
Building
|
Bathroom Total
|
3 |
|
Bedrooms Above Ground
|
3 |
|
Bedrooms Total
|
3 |
|
Appliances
|
Dishwasher, Dryer, Stove, Washer, Microwave Built-in |
|
Architectural Style
|
3 Level |
|
Basement Development
|
Finished |
|
Basement Type
|
Partial (finished) |
|
Construction Style Attachment
|
Attached |
|
Cooling Type
|
Central Air Conditioning |
|
Exterior Finish
|
Brick, Vinyl Siding |
|
Half Bath Total
|
1 |
|
Heating Type
|
Forced Air |
|
Stories Total
|
3 |
|
Size Interior
|
1484 Sqft |
|
Type
|
Row / Townhouse |
|
Utility Water
|
Municipal Water |
Parking
Land
|
Acreage
|
No |
|
Land Amenities
|
Park, Place Of Worship, Public Transit, Schools |
|
Sewer
|
Municipal Sewage System |
|
Size Frontage
|
18 Ft |
|
Size Total Text
|
Unknown |
|
Zoning Description
|
Res-5 |
Rooms
| Level |
Type |
Length |
Width |
Dimensions |
|
Second Level |
Laundry Room |
|
|
8'7'' x 5'4'' |
|
Second Level |
2pc Bathroom |
|
|
Measurements not available |
|
Second Level |
Dining Room |
|
|
11'7'' x 7'11'' |
|
Second Level |
Kitchen |
|
|
11'7'' x 9'4'' |
|
Third Level |
Family Room |
|
|
17'4'' x 13'8'' |
|
Basement |
3pc Bathroom |
|
|
Measurements not available |
|
Basement |
Family Room |
|
|
16'7'' x 10'8'' |
|
Upper Level |
4pc Bathroom |
|
|
Measurements not available |
|
Upper Level |
Primary Bedroom |
|
|
13'8'' x 13'6'' |
|
Upper Level |
Bedroom |
|
|
9'6'' x 8'6'' |
|
Upper Level |
Bedroom |
|
|
11'11'' x 8'5'' |
https://www.realtor.ca/real-estate/27660052/29-madeleine-street-kitchener























