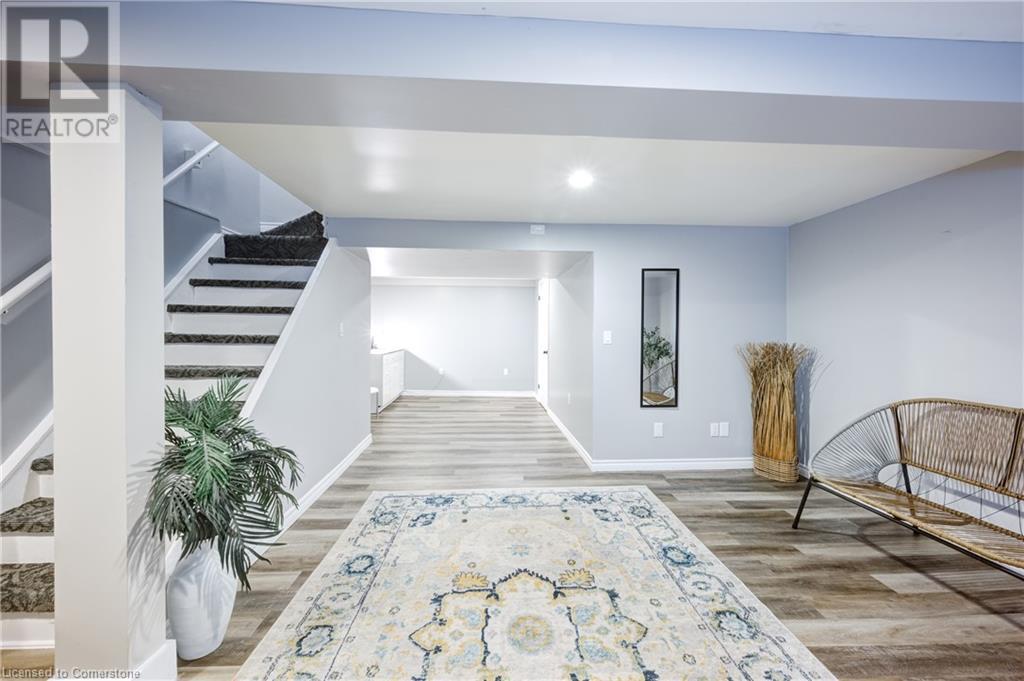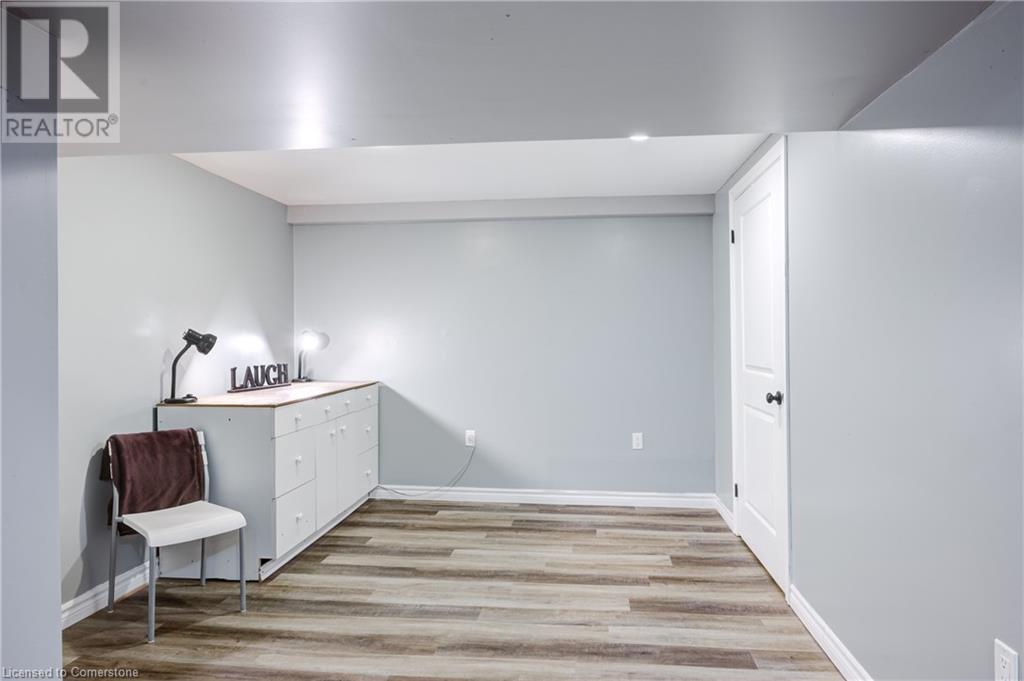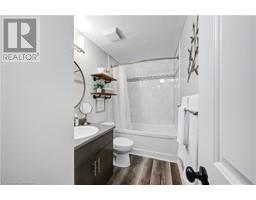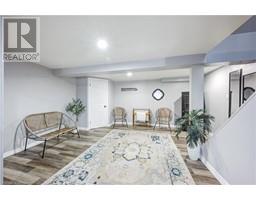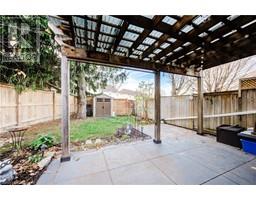39 Blandford Street Unit# 1 Woodstock, Ontario N4S 7H7
$450,000
Immaculate MOVE IN ready 2 storey all brick front end unit freehold townhome in the heart of Woodstock. This unit has been tastefully updated. It must be seen to be fully appreciated. The main floor boasts an updated kitchen with stainless steel appliances, a nice sized dining room, 2pc bath, and a large contemporary living room with patio doors leading to a fully fenced backyard with private patio and pergola. Upstairs you will find a grand primary bedroom with large closet, an updated 4pc bath with tiled shower and two further bedrooms. A large rec-room is found in the basement along with the laundry / utility room(s). This home is not to be missed!! (id:46441)
Open House
This property has open houses!
11:00 am
Ends at:1:00 pm
Property Details
| MLS® Number | 40678786 |
| Property Type | Single Family |
| Amenities Near By | Park, Place Of Worship, Playground, Public Transit, Schools |
| Community Features | Community Centre, School Bus |
| Features | Sump Pump |
| Parking Space Total | 2 |
Building
| Bathroom Total | 2 |
| Bedrooms Above Ground | 3 |
| Bedrooms Total | 3 |
| Appliances | Dishwasher, Dryer, Refrigerator, Water Softener, Washer, Microwave Built-in, Window Coverings |
| Architectural Style | 2 Level |
| Basement Development | Partially Finished |
| Basement Type | Full (partially Finished) |
| Constructed Date | 1982 |
| Construction Style Attachment | Link |
| Cooling Type | Central Air Conditioning |
| Exterior Finish | Brick, Vinyl Siding |
| Fixture | Ceiling Fans |
| Foundation Type | Poured Concrete |
| Half Bath Total | 1 |
| Heating Fuel | Natural Gas |
| Heating Type | Forced Air |
| Stories Total | 2 |
| Size Interior | 1276.35 Sqft |
| Type | House |
| Utility Water | Municipal Water |
Land
| Acreage | No |
| Fence Type | Fence |
| Land Amenities | Park, Place Of Worship, Playground, Public Transit, Schools |
| Sewer | Municipal Sewage System |
| Size Depth | 91 Ft |
| Size Frontage | 29 Ft |
| Size Total Text | Under 1/2 Acre |
| Zoning Description | R2-23 |
Rooms
| Level | Type | Length | Width | Dimensions |
|---|---|---|---|---|
| Second Level | Bedroom | 8'2'' x 8'11'' | ||
| Second Level | Bedroom | 11'7'' x 9'8'' | ||
| Second Level | 4pc Bathroom | 4'11'' x 9'9'' | ||
| Second Level | Primary Bedroom | 11'3'' x 16'9'' | ||
| Basement | Utility Room | 4'1'' x 3'7'' | ||
| Basement | Utility Room | 13'1'' x 5'6'' | ||
| Basement | Recreation Room | 27'6'' x 16'2'' | ||
| Main Level | 2pc Bathroom | 7'6'' x 2'7'' | ||
| Main Level | Living Room | 10'11'' x 16'9'' | ||
| Main Level | Foyer | 6'2'' x 4'4'' | ||
| Main Level | Kitchen | 7'7'' x 7'0'' | ||
| Main Level | Dining Room | 10'3'' x 9'0'' |
https://www.realtor.ca/real-estate/27665231/39-blandford-street-unit-1-woodstock
Interested?
Contact us for more information






































