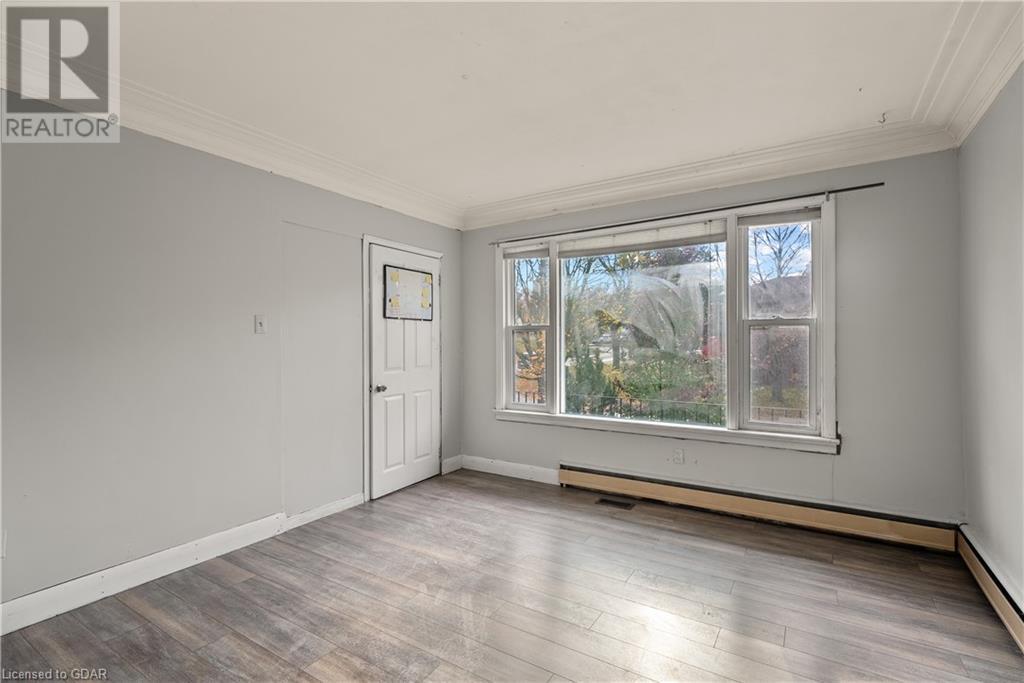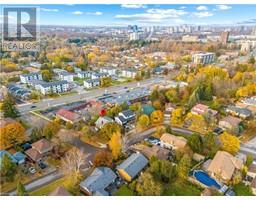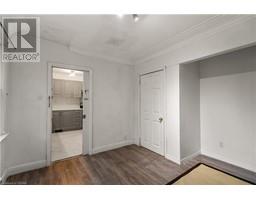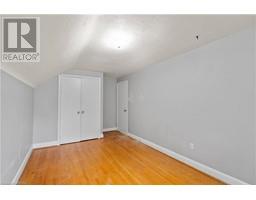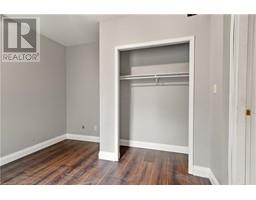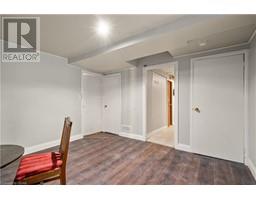8 Bedroom
3 Bathroom
2680 sqft
2 Level
None
Forced Air
$799,000
Legal Duplex: Carpet-free home featuring 5 bedrooms and 2 full bathrooms on the main levels, plus a 3-bedroom 1 Bathroom Lower Level Apartment. Licensed as Class D for 5 rental bedrooms and Class A for 3 rental bedrooms. Ideal for investors with a 6% CAP rate or first-time buyers looking for a mortgage helper. Located close to the University of Waterloo, Uptown Waterloo, parks, and shopping centers. Nearly $90,000 invested in renovations in 2024, including an upgraded kitchen with quartz countertops, updated bathrooms, a new furnace, new ductwork, and more. Currently rented on a short-term lease for $4,500/month plus utilities until April 2025. (id:46441)
Property Details
|
MLS® Number
|
40670919 |
|
Property Type
|
Single Family |
|
Amenities Near By
|
Hospital, Park, Place Of Worship, Playground, Public Transit, Schools |
|
Community Features
|
High Traffic Area |
|
Equipment Type
|
Water Heater |
|
Features
|
Paved Driveway |
|
Parking Space Total
|
4 |
|
Rental Equipment Type
|
Water Heater |
Building
|
Bathroom Total
|
3 |
|
Bedrooms Above Ground
|
5 |
|
Bedrooms Below Ground
|
3 |
|
Bedrooms Total
|
8 |
|
Appliances
|
Dryer, Refrigerator, Stove, Washer |
|
Architectural Style
|
2 Level |
|
Basement Development
|
Finished |
|
Basement Type
|
Full (finished) |
|
Construction Style Attachment
|
Detached |
|
Cooling Type
|
None |
|
Exterior Finish
|
Brick |
|
Fire Protection
|
Smoke Detectors |
|
Foundation Type
|
Poured Concrete |
|
Heating Fuel
|
Natural Gas |
|
Heating Type
|
Forced Air |
|
Stories Total
|
2 |
|
Size Interior
|
2680 Sqft |
|
Type
|
House |
|
Utility Water
|
Municipal Water |
Parking
Land
|
Acreage
|
No |
|
Land Amenities
|
Hospital, Park, Place Of Worship, Playground, Public Transit, Schools |
|
Sewer
|
Municipal Sewage System |
|
Size Depth
|
106 Ft |
|
Size Frontage
|
60 Ft |
|
Size Total Text
|
Under 1/2 Acre |
|
Zoning Description
|
Sr1a |
Rooms
| Level |
Type |
Length |
Width |
Dimensions |
|
Second Level |
4pc Bathroom |
|
|
6'1'' x 4'9'' |
|
Second Level |
Bedroom |
|
|
10'6'' x 8'5'' |
|
Second Level |
Bedroom |
|
|
14'7'' x 8'7'' |
|
Second Level |
Bedroom |
|
|
12'3'' x 11'5'' |
|
Lower Level |
3pc Bathroom |
|
|
5'5'' x 5'9'' |
|
Lower Level |
Bedroom |
|
|
10'9'' x 10'8'' |
|
Lower Level |
Bedroom |
|
|
12'7'' x 7'6'' |
|
Lower Level |
Bedroom |
|
|
10'9'' x 9'0'' |
|
Lower Level |
Kitchen |
|
|
11'3'' x 6'9'' |
|
Lower Level |
Living Room/dining Room |
|
|
12'2'' x 11'4'' |
|
Main Level |
3pc Bathroom |
|
|
7'4'' x 3'5'' |
|
Main Level |
Bedroom |
|
|
11'5'' x 10'4'' |
|
Main Level |
Bedroom |
|
|
13'8'' x 11'4'' |
|
Main Level |
Kitchen |
|
|
9'8'' x 8'4'' |
|
Main Level |
Living Room/dining Room |
|
|
21'6'' x 10'8'' |
https://www.realtor.ca/real-estate/27675278/18-culpepper-drive-waterloo














