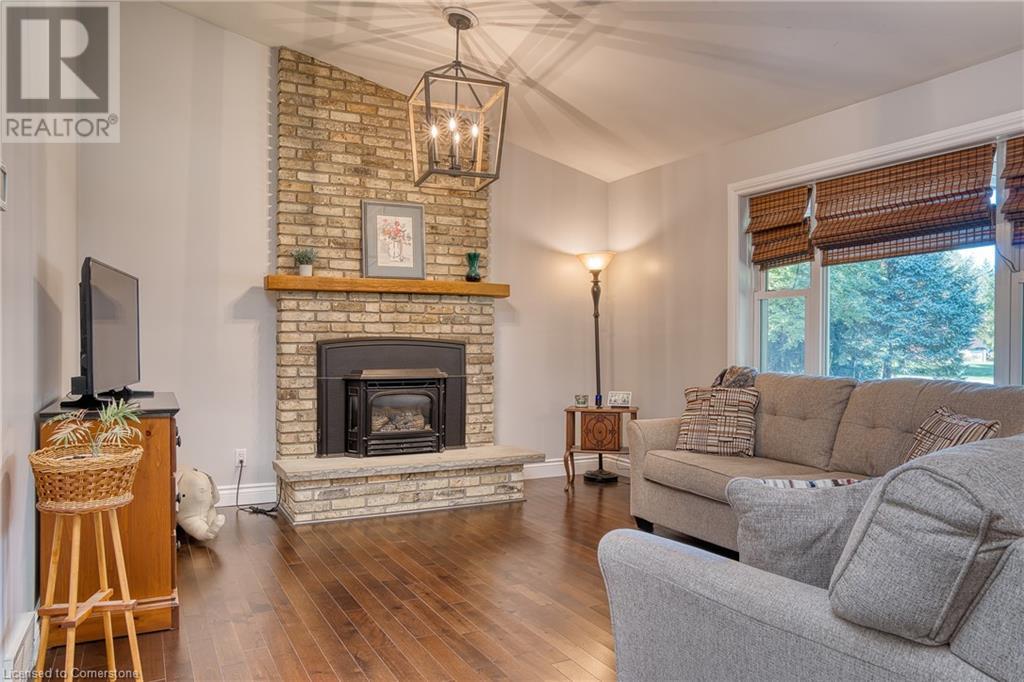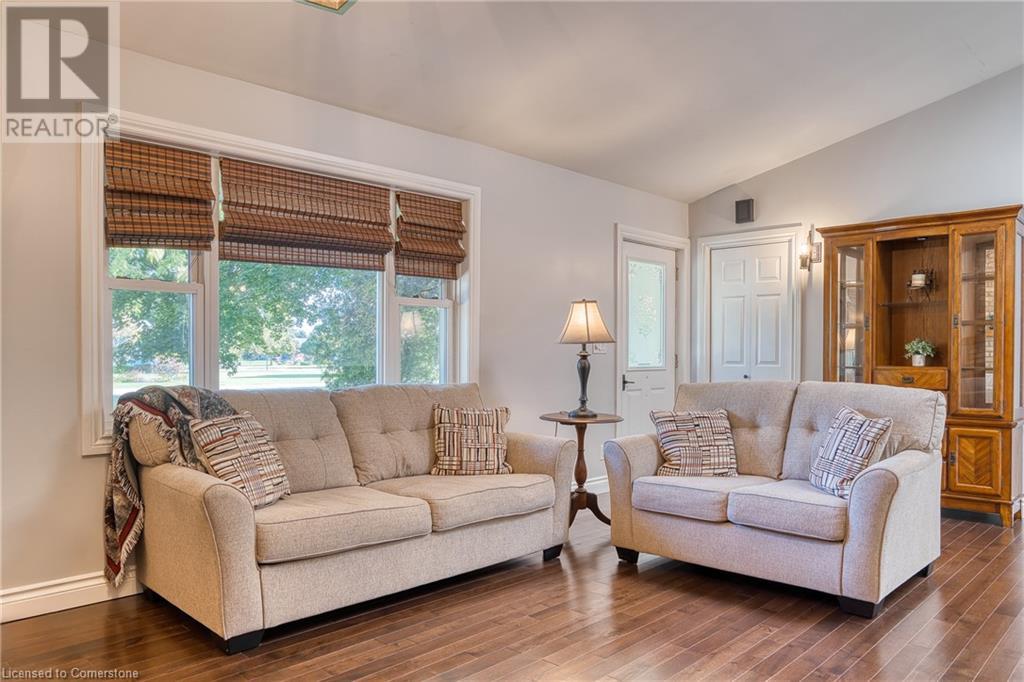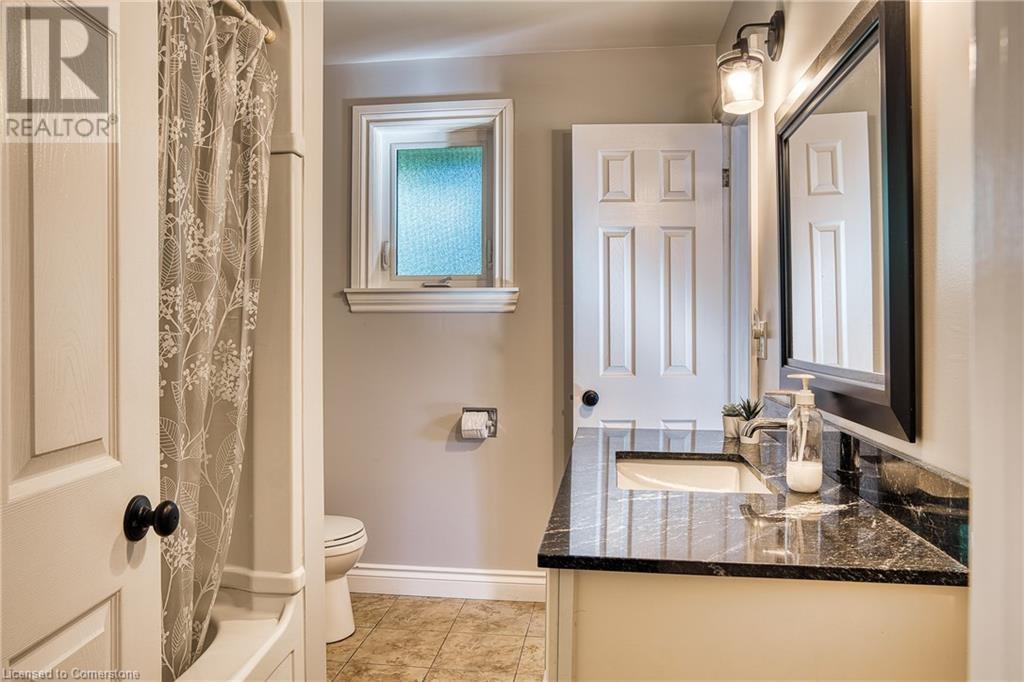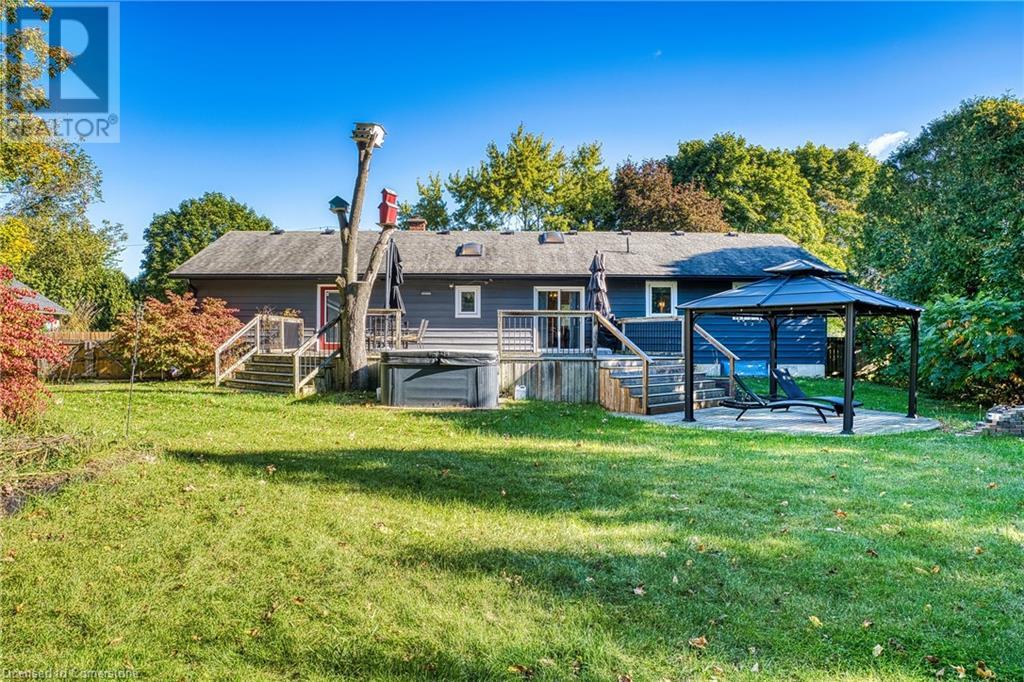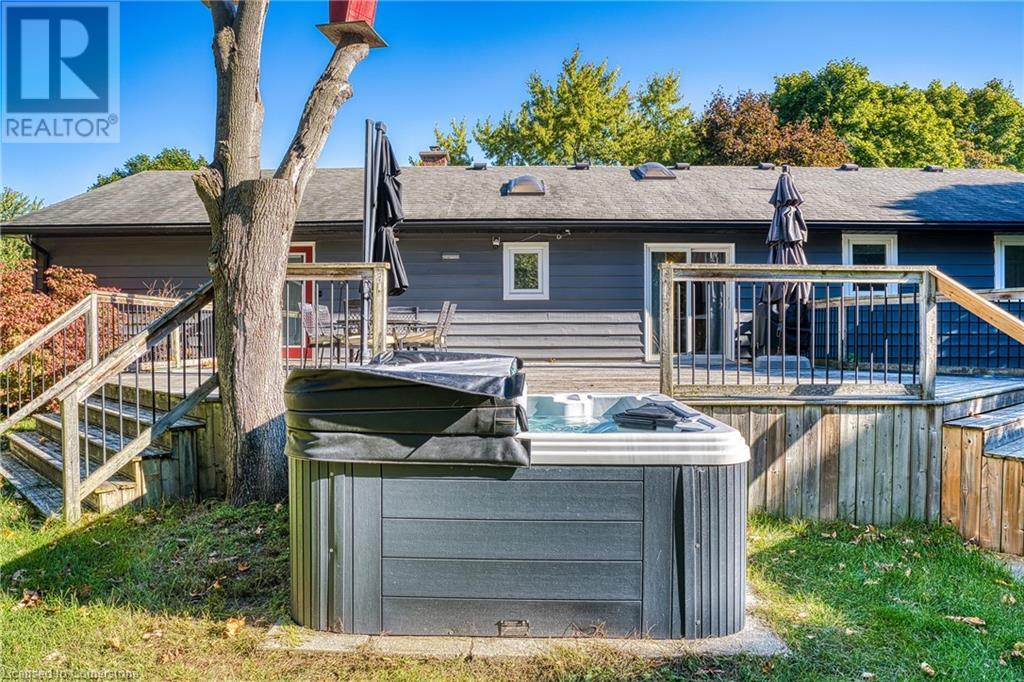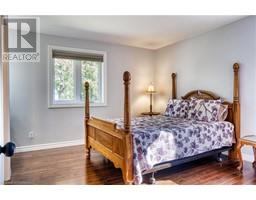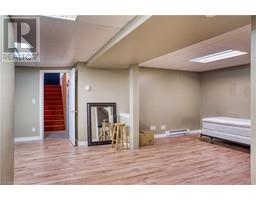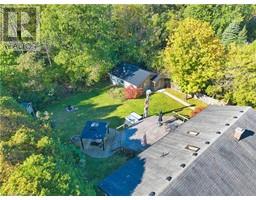10055 Jane Street Grand Bend, Ontario N0M 1T0
$729,900
Welcome to 10055 Jane Street in the Premier Vandongen Area. With 2720 sq ft of TOTAL living space! You'll be delighted by the beauty this property (nearly half an acre) provides-from the curb appeal to the relaxing atmosphere of natures enchantment right in your back yard. Opportunities in this home are endless-primary family residence, recreational property, duplex potential, mortgage helper in the basement, or Airbnb-MULTI income-potential-with potentially 3 separate rental spaces-main floor-lower level with separate entry and a 485 sq ft guest house. Option to include furnishings with turn-key opportunity. This bungalow has a large living space, an open concept kitchen with dinette, 3 generous sized bedrooms with a 4 piece cheater bathroom with a granite countertop vanity, bath fitter and heated floors, 2 separate staircase into basement with over 975 sq ft of finished living space, large family room, games room/bedroom, 3 piece bath, potential for a kitchenette. This home has an oversized and extended garage allowing for 2 large vehicle/trucks with a possible tool or storage area on one side. Easy access to the backyard with 2 entrances into views of nature and serenity, an oversized deck and walk out to Guest House area. This backyard must be seen to be appreciated, backing onto a private tree-lined forest, a gazebo, hot tub, a 480 sq ft Guest Suite that sets this property apart from others, with a steel roof, heated floors, wood fireplace & water service. So many uses like extended family visits, games room, income potential for Airbnb/short term rental to aid as a mortgage helper or income producing investment. Many updates, including all flooring throughout, new kitchen, cabinets, countertops, appliances, trim, and fully painted. Updates were completed in 2022 & 2023. Walking distance to the Pinery Park and it's Beaches. Restaurants, coffee shops, fitness centre, Grand Bend Public school, and the Popular Grand Bend Beach can all be accessed within minutes. (id:46441)
Open House
This property has open houses!
2:00 pm
Ends at:3:30 pm
Property Details
| MLS® Number | 40680068 |
| Property Type | Single Family |
| Amenities Near By | Beach, Marina, Place Of Worship, Schools |
| Community Features | Quiet Area, Community Centre |
| Features | Cul-de-sac, Backs On Greenbelt, Conservation/green Belt, Country Residential, Gazebo |
| Parking Space Total | 8 |
| Structure | Workshop |
Building
| Bathroom Total | 2 |
| Bedrooms Above Ground | 3 |
| Bedrooms Total | 3 |
| Appliances | Dishwasher, Refrigerator, Stove, Microwave Built-in |
| Architectural Style | Bungalow |
| Basement Development | Finished |
| Basement Type | Full (finished) |
| Construction Style Attachment | Detached |
| Cooling Type | Central Air Conditioning |
| Exterior Finish | Brick |
| Foundation Type | Poured Concrete |
| Heating Fuel | Natural Gas |
| Heating Type | Forced Air |
| Stories Total | 1 |
| Size Interior | 2241 Sqft |
| Type | House |
| Utility Water | Municipal Water |
Parking
| Attached Garage |
Land
| Access Type | Road Access, Highway Access |
| Acreage | No |
| Land Amenities | Beach, Marina, Place Of Worship, Schools |
| Landscape Features | Landscaped |
| Sewer | Septic System |
| Size Depth | 170 Ft |
| Size Frontage | 110 Ft |
| Size Irregular | 0.429 |
| Size Total | 0.429 Ac|under 1/2 Acre |
| Size Total Text | 0.429 Ac|under 1/2 Acre |
| Zoning Description | R6 |
Rooms
| Level | Type | Length | Width | Dimensions |
|---|---|---|---|---|
| Second Level | Workshop | 23'1'' x 21'7'' | ||
| Basement | 3pc Bathroom | Measurements not available | ||
| Basement | Storage | 15'0'' x 7'1'' | ||
| Basement | Utility Room | 8'2'' x 17'2'' | ||
| Basement | Storage | 28'11'' x 4'1'' | ||
| Basement | Recreation Room | 18'8'' x 24'7'' | ||
| Basement | Recreation Room | 19'2'' x 29'0'' | ||
| Main Level | 4pc Bathroom | 7'5'' x 9'6'' | ||
| Main Level | Primary Bedroom | 13'9'' x 13'4'' | ||
| Main Level | Bedroom | 11'6'' x 12'1'' | ||
| Main Level | Bedroom | 10'2'' x 12'1'' | ||
| Main Level | Laundry Room | 9'11'' x 11'0'' | ||
| Main Level | Kitchen | 10'9'' x 12'1'' | ||
| Main Level | Dining Room | 10'1'' x 12'1'' | ||
| Main Level | Living Room | 22'3'' x 12'9'' |
https://www.realtor.ca/real-estate/27674536/10055-jane-street-grand-bend
Interested?
Contact us for more information






