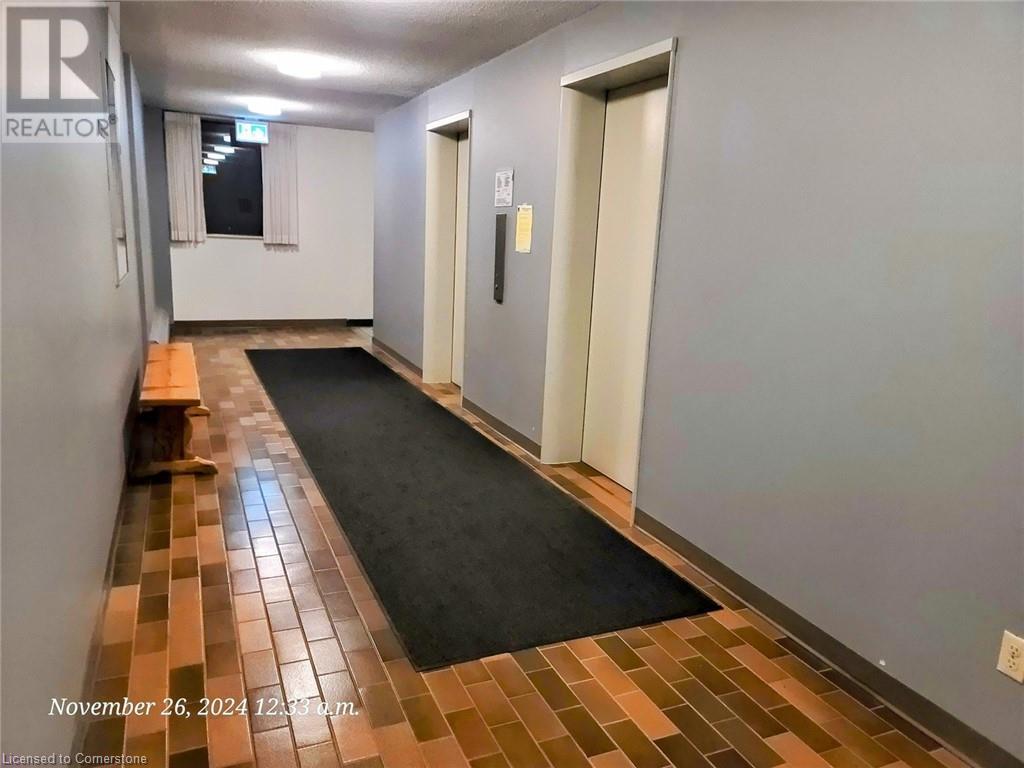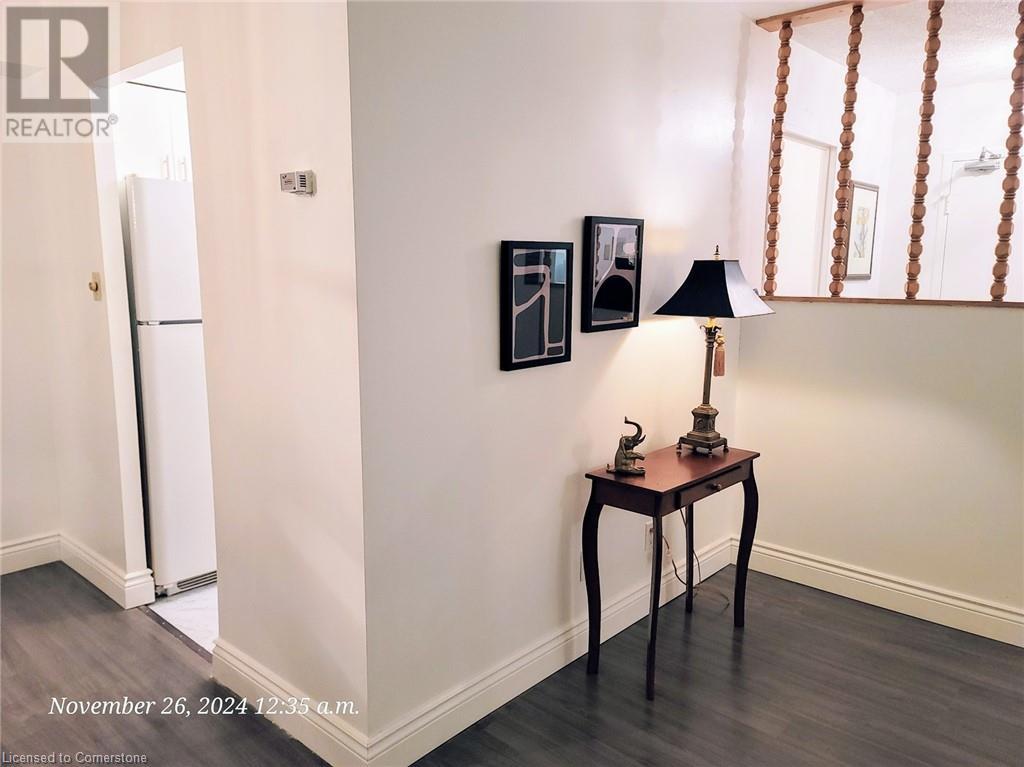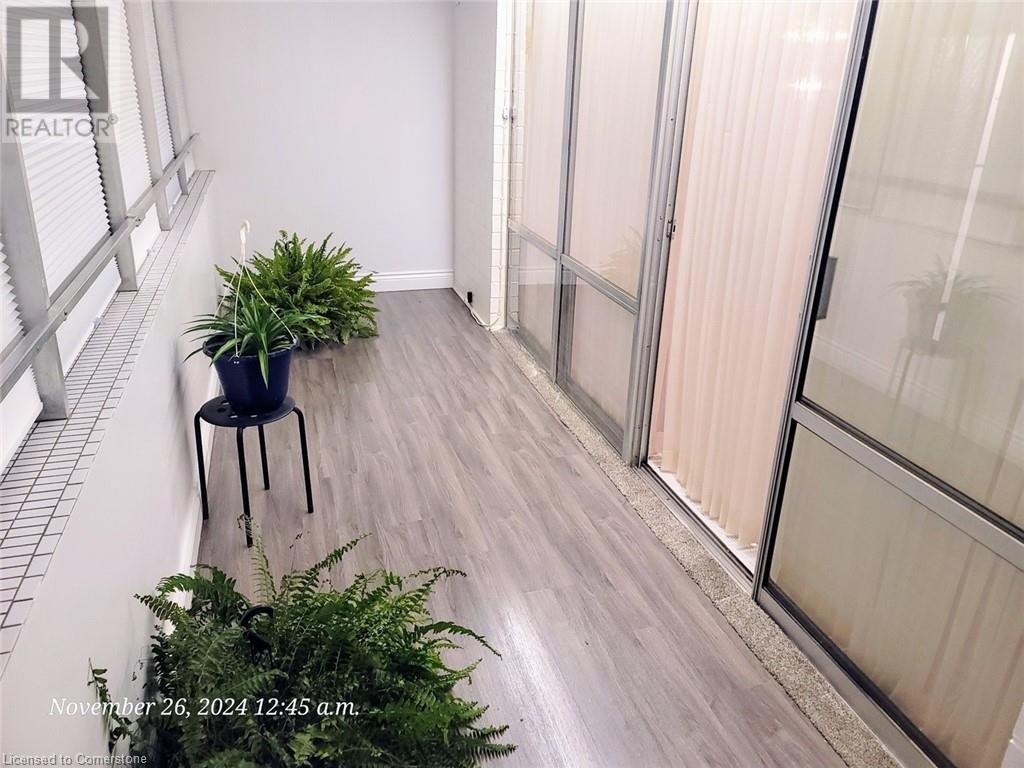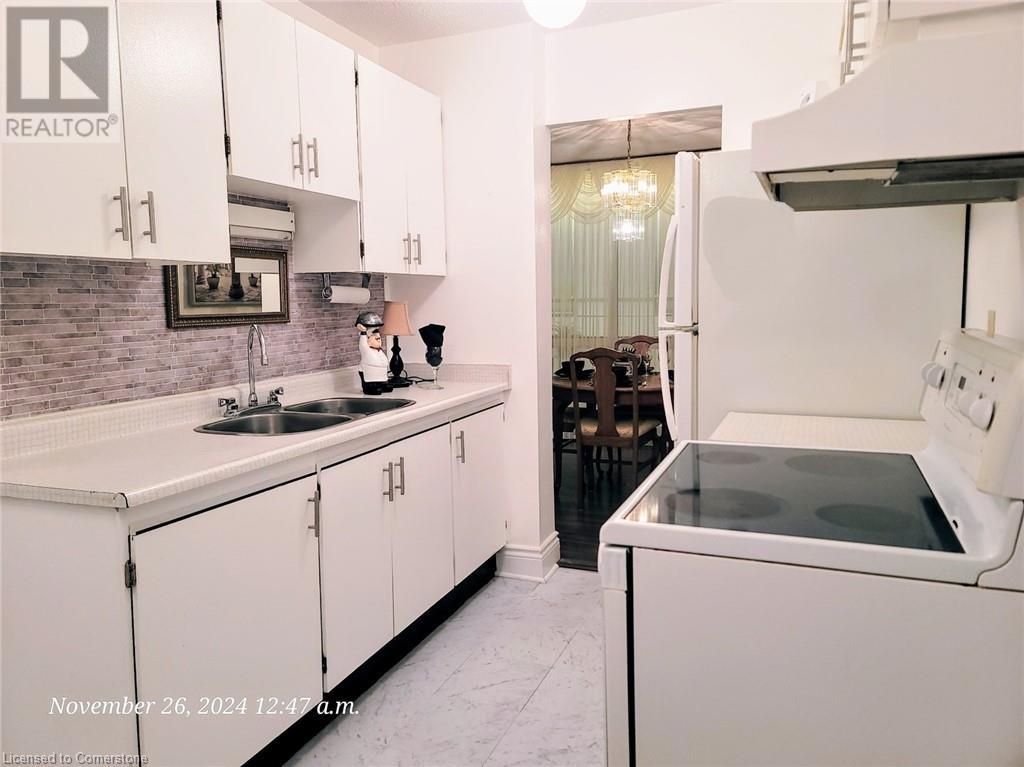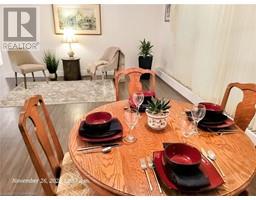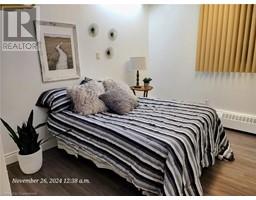2 Bedroom
2 Bathroom
968 sqft
None
Boiler
Acreage
$334,999Maintenance, Insurance, Heat, Electricity, Landscaping, Property Management, Water, Parking
$896 Monthly
Welcome to Bluevale Tower, the ideal blend of affordability and convenience in Waterloo! This well-maintained condo offers unbeatable value with all utilities included in the fees, making it an excellent choice for those seeking a hassle-free living experience in a prime location. The building is packed with top-notch amenities to enhance your lifestyle. Enjoy the luxury of separate saunas, gyms, and shower areas for both men and women. There’s also a library, games room, workshop, and a party room to host gatherings. For your convenience, the building includes a super clean laundry room with plenty of washers and dryers, a secure in-house mailroom, and one underground parking spot, with plenty of visitor parking available. Inside, this spacious two-bedroom, two-bathroom unit is move-in ready with fresh paint and new flooring throughout. The layout features an eat-in kitchen, a dining room that seamlessly flows into the living room, and a private enclosed balcony/sunroom with beautiful views from the 16th floor of Bechtel Park and the surrounding countryside. Both bedrooms offer generous closet space, with the master suite boasting its own ensuite bathroom. The second full bath is perfect for guests or family members. Bluevale Tower is ideally located with direct access to a grocery store, bank, and public transit just steps away. Enjoy easy access to the expressway, parks, walking trails, and a nearby tennis court. With the I-Express bus stop just a short walk away, commuting to our top notch local universities, including Waterloo and Wilfrid Laurier, as well as our Waterloo campus of Conestoga college is quick and convenient. You can enjoy all of this in a spacious, bright unit that offers a comfortable, low-maintenance lifestyle. Whether you’re downsizing or simply looking for a well-priced, well-located home, Bluevale Tower is the perfect place to call home. Don’t miss your chance to view this exceptional condo today! (id:46441)
Property Details
|
MLS® Number
|
40680111 |
|
Property Type
|
Single Family |
|
Amenities Near By
|
Hospital, Public Transit, Schools, Shopping |
|
Equipment Type
|
None |
|
Features
|
Cul-de-sac, Balcony, Paved Driveway, Laundry- Coin Operated |
|
Parking Space Total
|
194 |
|
Rental Equipment Type
|
None |
|
Storage Type
|
Locker |
Building
|
Bathroom Total
|
2 |
|
Bedrooms Above Ground
|
2 |
|
Bedrooms Total
|
2 |
|
Amenities
|
Exercise Centre, Party Room |
|
Appliances
|
Refrigerator, Sauna, Stove |
|
Basement Type
|
None |
|
Construction Style Attachment
|
Attached |
|
Cooling Type
|
None |
|
Exterior Finish
|
Brick |
|
Half Bath Total
|
1 |
|
Heating Fuel
|
Natural Gas |
|
Heating Type
|
Boiler |
|
Stories Total
|
1 |
|
Size Interior
|
968 Sqft |
|
Type
|
Apartment |
|
Utility Water
|
Municipal Water |
Parking
|
Underground
|
|
|
Visitor Parking
|
|
Land
|
Access Type
|
Road Access, Highway Access, Highway Nearby |
|
Acreage
|
Yes |
|
Land Amenities
|
Hospital, Public Transit, Schools, Shopping |
|
Sewer
|
Municipal Sewage System |
|
Size Depth
|
430 Ft |
|
Size Frontage
|
670 Ft |
|
Size Irregular
|
4.2 |
|
Size Total
|
4.2 Ac|2 - 4.99 Acres |
|
Size Total Text
|
4.2 Ac|2 - 4.99 Acres |
|
Zoning Description
|
Gr |
Rooms
| Level |
Type |
Length |
Width |
Dimensions |
|
Main Level |
Sunroom |
|
|
19'0'' x 6'2'' |
|
Main Level |
4pc Bathroom |
|
|
Measurements not available |
|
Main Level |
2pc Bathroom |
|
|
Measurements not available |
|
Main Level |
Bedroom |
|
|
11'6'' x 9'10'' |
|
Main Level |
Primary Bedroom |
|
|
13'5'' x 11'10'' |
|
Main Level |
Living Room |
|
|
21'8'' x 11'6'' |
|
Main Level |
Dining Room |
|
|
10'6'' x 7'10'' |
|
Main Level |
Kitchen |
|
|
13'1'' x 7'7'' |
Utilities
https://www.realtor.ca/real-estate/27684743/225-harvard-place-unit-1607-waterloo




