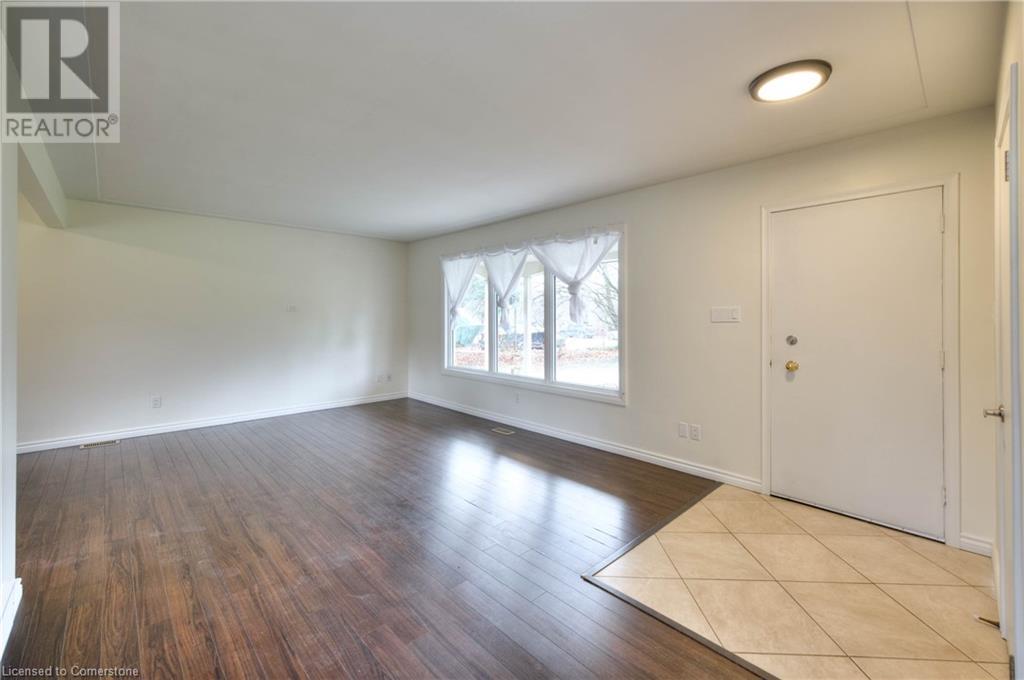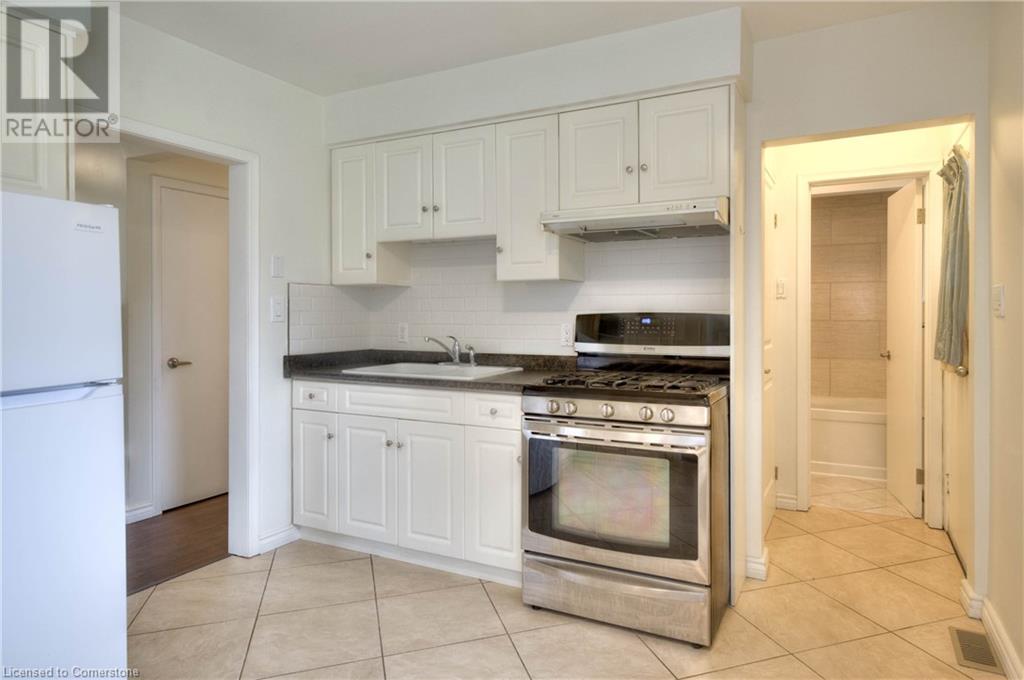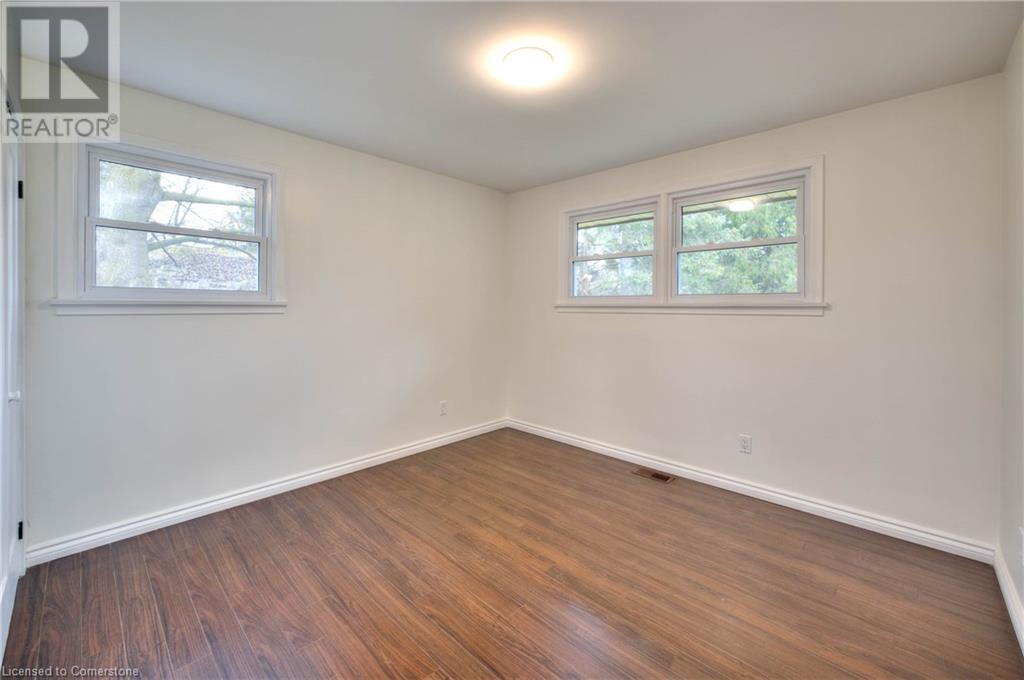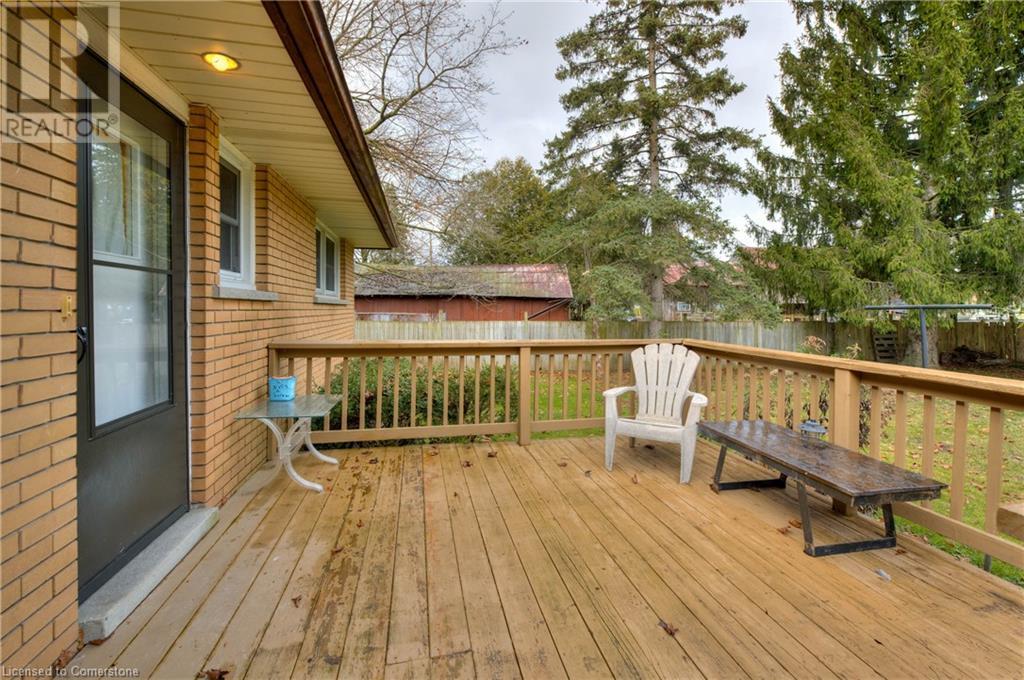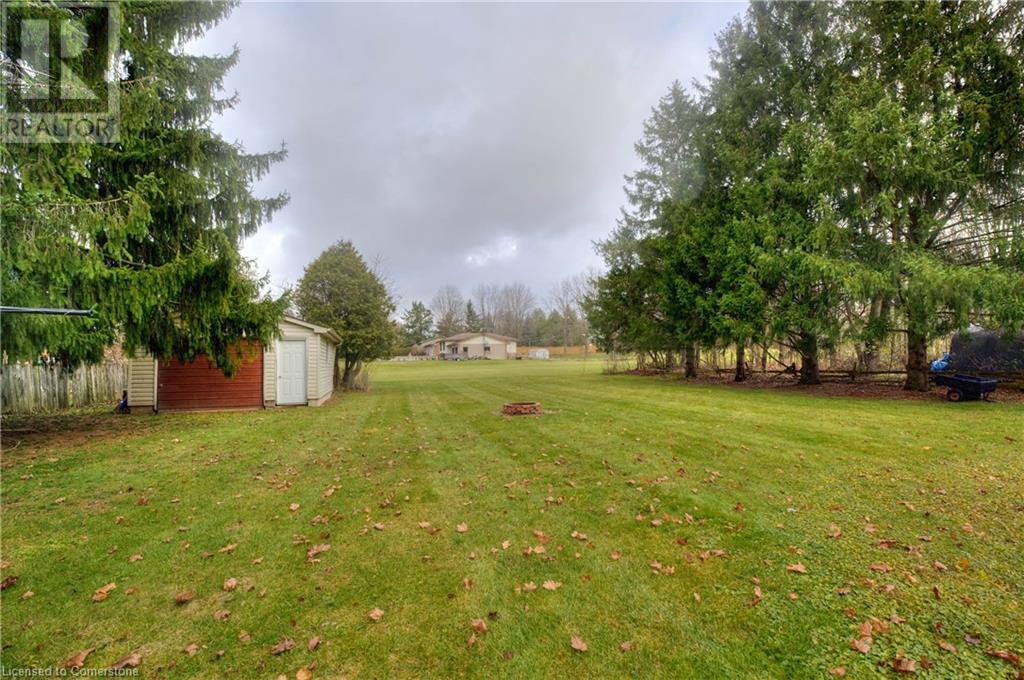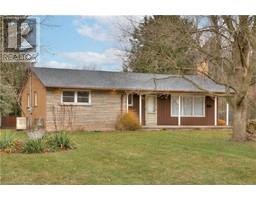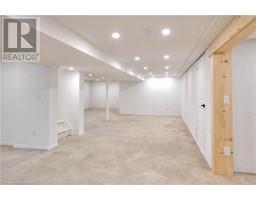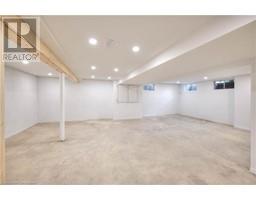3 Bedroom
1 Bathroom
2397.68 sqft
Bungalow
Central Air Conditioning
Forced Air
$999,999
Welcome to 33 Golf Course Rd, a charming bungalow that combines comfort, potential, and an unbeatable location. Situated on a sprawling 1/2-acre lot, this property is a rare find, offering tranquility and space while being just steps away from a scenic golf course. Inside, the home boasts an open-concept main living area, with 3 well-appointed bedrooms and 1 bathroom. Outside, the detached garage offers practicality and ample storage for vehicles or equipment. For those looking to expand or enhance the property, included renderings for a 2-story, 2-car garage present an exciting opportunity to elevate its value and functionality. Whether you’re a golf enthusiast, a nature lover, or someone seeking a serene and spacious property, 33 Golf Course Rd delivers on all fronts. Don’t miss your chance to make this exceptional home yours! (id:46441)
Property Details
|
MLS® Number
|
40679507 |
|
Property Type
|
Single Family |
|
Amenities Near By
|
Golf Nearby, Place Of Worship, Playground, Shopping |
|
Community Features
|
Quiet Area |
|
Equipment Type
|
None |
|
Features
|
Southern Exposure, Paved Driveway, Country Residential |
|
Parking Space Total
|
6 |
|
Rental Equipment Type
|
None |
|
Structure
|
Porch |
Building
|
Bathroom Total
|
1 |
|
Bedrooms Above Ground
|
3 |
|
Bedrooms Total
|
3 |
|
Appliances
|
Refrigerator, Stove, Washer |
|
Architectural Style
|
Bungalow |
|
Basement Development
|
Partially Finished |
|
Basement Type
|
Full (partially Finished) |
|
Constructed Date
|
1963 |
|
Construction Style Attachment
|
Detached |
|
Cooling Type
|
Central Air Conditioning |
|
Exterior Finish
|
Aluminum Siding, Brick, Stone |
|
Fire Protection
|
Smoke Detectors |
|
Foundation Type
|
Poured Concrete |
|
Heating Fuel
|
Natural Gas |
|
Heating Type
|
Forced Air |
|
Stories Total
|
1 |
|
Size Interior
|
2397.68 Sqft |
|
Type
|
House |
|
Utility Water
|
Municipal Water |
Parking
Land
|
Access Type
|
Road Access |
|
Acreage
|
No |
|
Land Amenities
|
Golf Nearby, Place Of Worship, Playground, Shopping |
|
Sewer
|
Septic System |
|
Size Depth
|
227 Ft |
|
Size Frontage
|
97 Ft |
|
Size Total Text
|
1/2 - 1.99 Acres |
|
Zoning Description
|
A |
Rooms
| Level |
Type |
Length |
Width |
Dimensions |
|
Basement |
Utility Room |
|
|
11'4'' x 7'10'' |
|
Basement |
Recreation Room |
|
|
27'9'' x 43'3'' |
|
Basement |
Cold Room |
|
|
5'10'' x 14'1'' |
|
Basement |
Cold Room |
|
|
5'10'' x 11'10'' |
|
Main Level |
Primary Bedroom |
|
|
14'1'' x 11'1'' |
|
Main Level |
Living Room |
|
|
12'6'' x 20'0'' |
|
Main Level |
Kitchen |
|
|
10'3'' x 12'5'' |
|
Main Level |
Dining Room |
|
|
10'7'' x 9'10'' |
|
Main Level |
Bedroom |
|
|
9'10'' x 8'10'' |
|
Main Level |
Bedroom |
|
|
10'11'' x 11'0'' |
|
Main Level |
4pc Bathroom |
|
|
10'3'' x 5'2'' |
https://www.realtor.ca/real-estate/27692028/33-golf-course-road-woolwich






