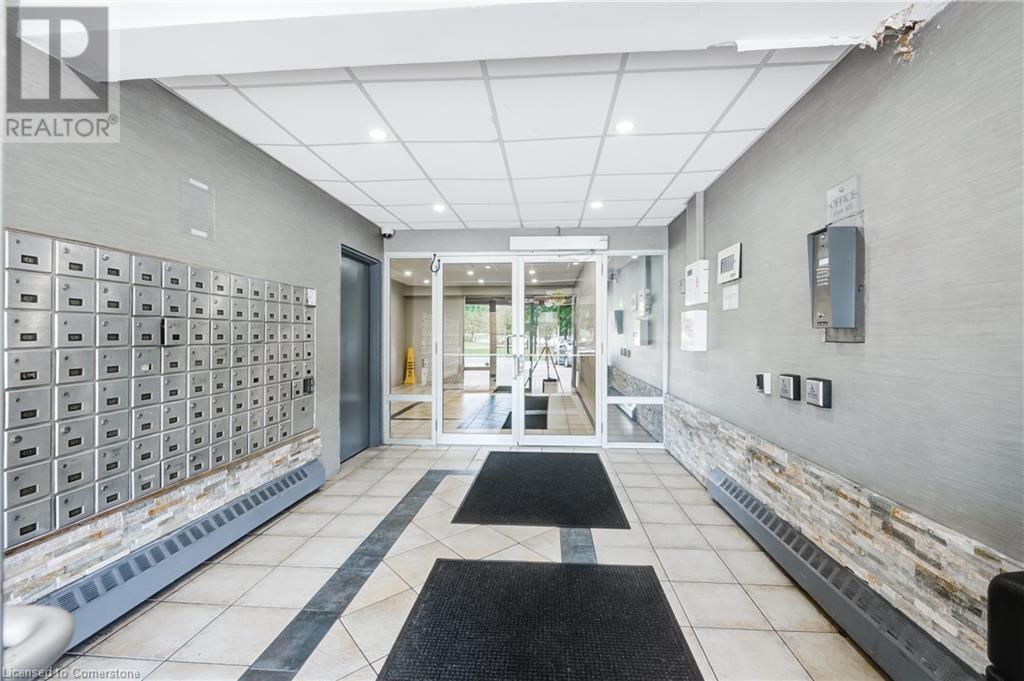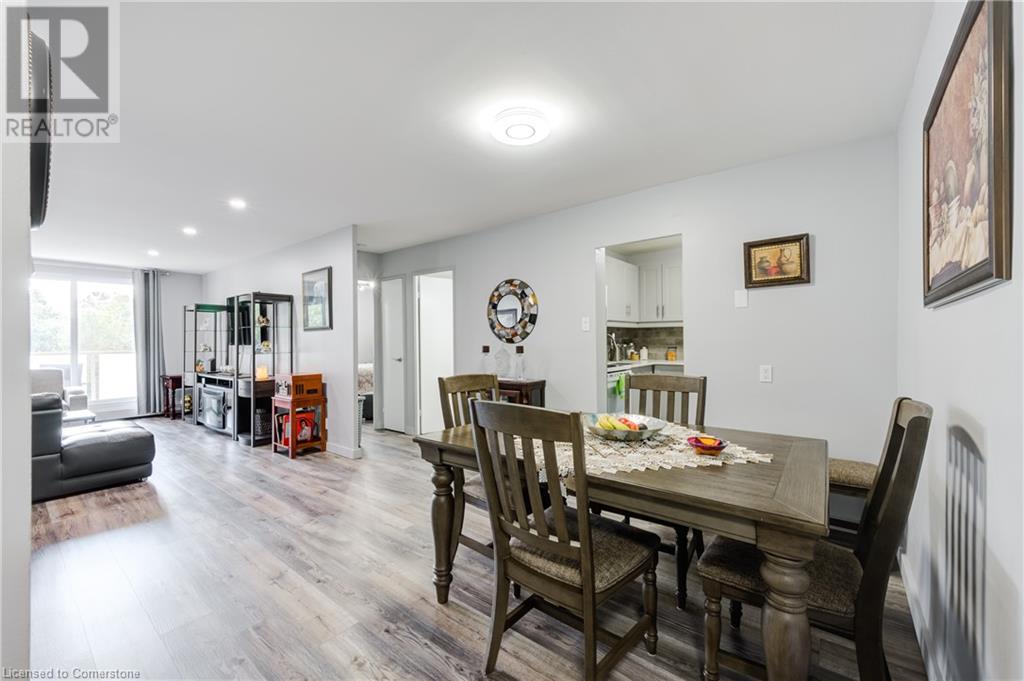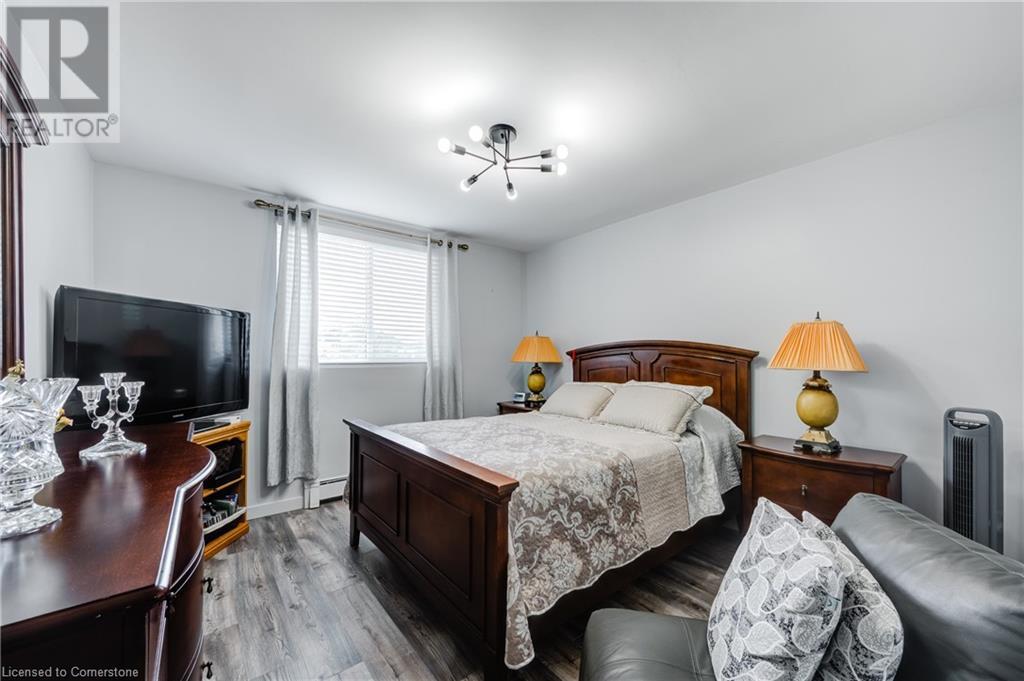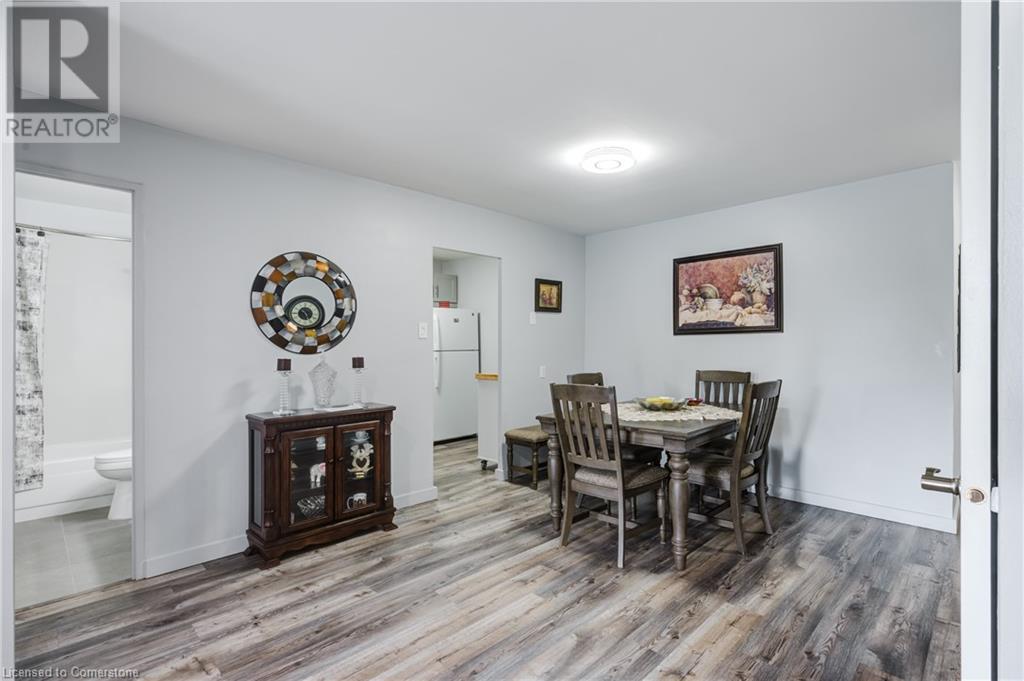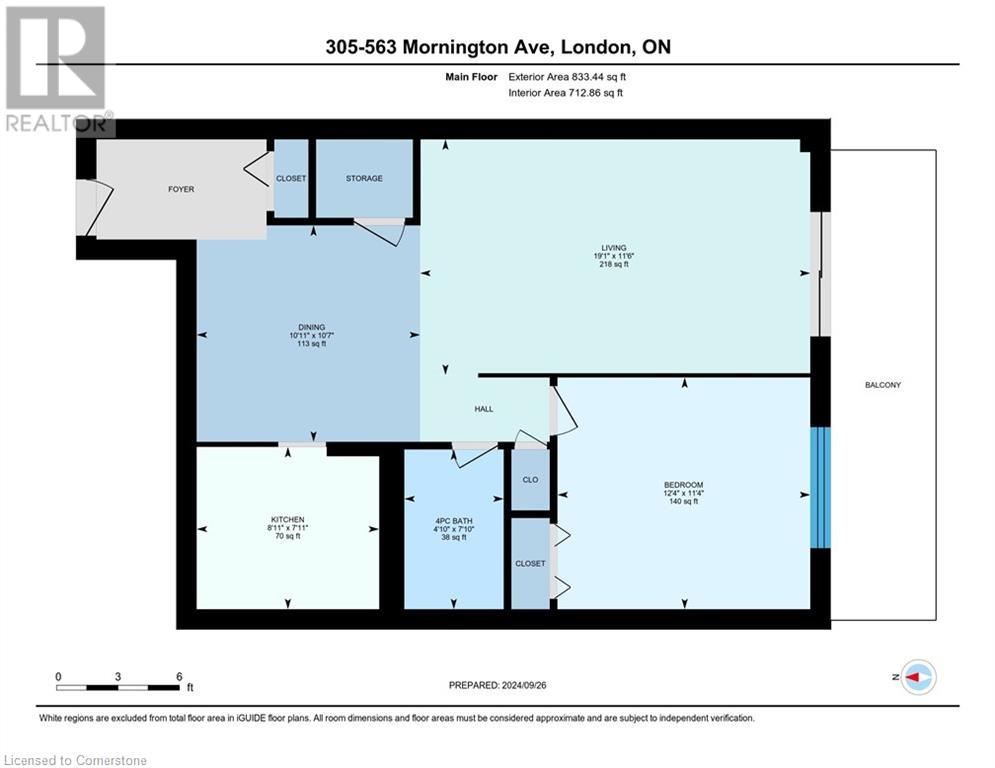563 Mornington Avenue Unit# 305 London, Ontario N5Y 4T8
$219,900Maintenance, Insurance, Common Area Maintenance, Heat, Electricity, Landscaping, Property Management, Water, Parking
$496 Monthly
Maintenance, Insurance, Common Area Maintenance, Heat, Electricity, Landscaping, Property Management, Water, Parking
$496 MonthlyWelcome to 563 Mornington Avenue, Unit #305! This bright and affordable 1-bedroom condo is move-in ready and perfectly situated between Fanshawe College and Western University. Whether you’re an investor, first-time buyer, or looking to downsize, this gem is the perfect fit! Step into a beautifully updated kitchen with ample cabinet space and sleek quartz countertops. The spacious living and dining areas are flooded with natural light, and sliding glass doors open onto your large private balcony, offering peaceful views of the surrounding area. Enjoy the convenience of secure building entry, elevators, on-site management, and a newly renovated laundry room. Your condo fee covers heat, hydro, water, one parking spot, and maintenance – talk about hassle-free living! With easy access to public transit, shopping, and parks, this location truly has it all. Don’t miss your chance to own this well-maintained, low-maintenance condo in an unbeatable location. Book your private tour today! (id:46441)
Property Details
| MLS® Number | 40682301 |
| Property Type | Single Family |
| Amenities Near By | Airport, Hospital, Park, Place Of Worship, Public Transit, Schools, Shopping |
| Community Features | School Bus |
| Features | Cul-de-sac, Balcony, Laundry- Coin Operated |
| Parking Space Total | 1 |
Building
| Bathroom Total | 1 |
| Bedrooms Above Ground | 1 |
| Bedrooms Total | 1 |
| Appliances | Refrigerator, Stove |
| Basement Type | None |
| Construction Style Attachment | Attached |
| Cooling Type | Wall Unit |
| Exterior Finish | Other |
| Fire Protection | Monitored Alarm, Smoke Detectors, Alarm System |
| Heating Type | Baseboard Heaters, Hot Water Radiator Heat |
| Stories Total | 1 |
| Size Interior | 712.86 Sqft |
| Type | Apartment |
| Utility Water | Municipal Water |
Parking
| Visitor Parking |
Land
| Access Type | Highway Access |
| Acreage | No |
| Land Amenities | Airport, Hospital, Park, Place Of Worship, Public Transit, Schools, Shopping |
| Landscape Features | Landscaped |
| Sewer | Municipal Sewage System |
| Size Total Text | Unknown |
| Zoning Description | R9-3 H40 |
Rooms
| Level | Type | Length | Width | Dimensions |
|---|---|---|---|---|
| Main Level | Living Room | 19'1'' x 11'6'' | ||
| Main Level | Kitchen | 8'11'' x 7'11'' | ||
| Main Level | Dining Room | 10'11'' x 10'7'' | ||
| Main Level | Bedroom | 12'4'' x 11'4'' | ||
| Main Level | 4pc Bathroom | 7'10'' x 4'10'' |
https://www.realtor.ca/real-estate/27696218/563-mornington-avenue-unit-305-london
Interested?
Contact us for more information





