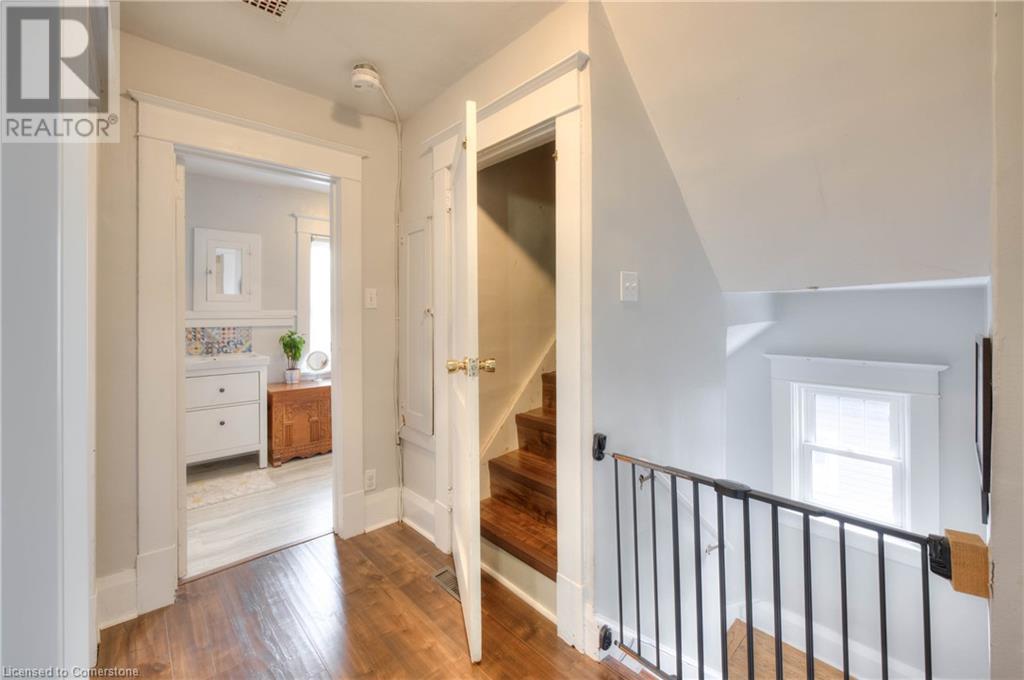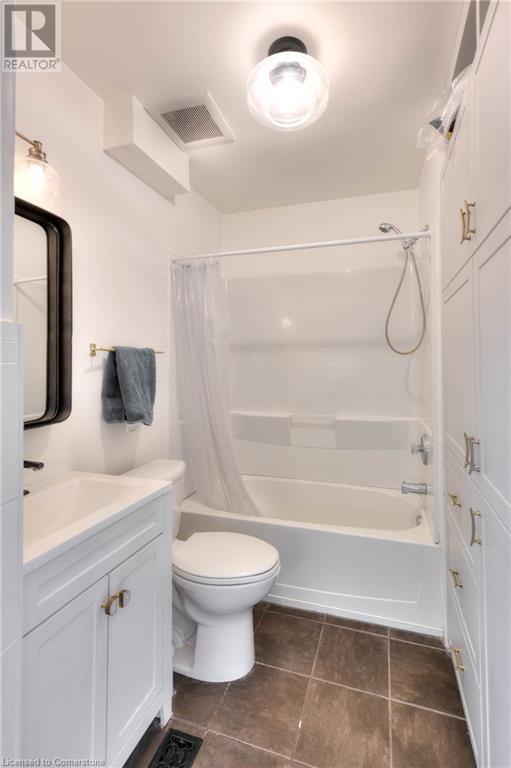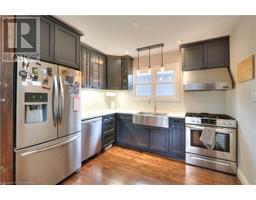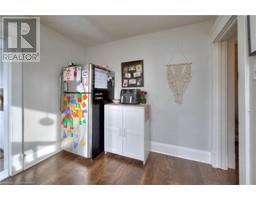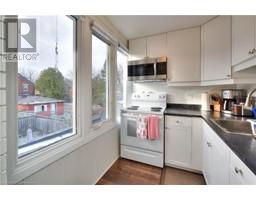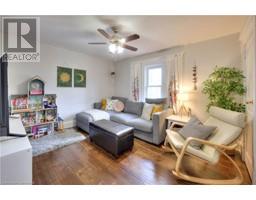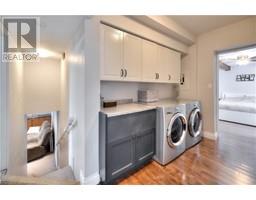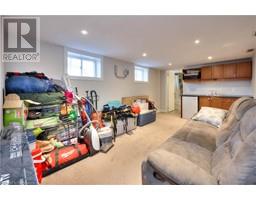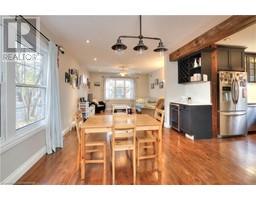5 Bedroom
3 Bathroom
2768 sqft
Central Air Conditioning
Baseboard Heaters, Forced Air
$929,000
This beautifully updated brick duplex, located just minutes from downtown Kitchener, the Kitchener Auditorium, The KPL Library and highway access, is a rare find that offers excellent tenants in a sturdy investment property. Meticulously maintained and full of character and upgrades, this legal duplex with 2 interlock driveways and 2 entrances offers a fantastic opportunity for both investors and homeowners looking to generate income. The 3 bedroom, 2 bathroom main floor suite has been thoughtfully renovated, showcasing a spacious open-concept kitchen and living area. It features a stunning modern chefs kitchen with stainless steel appliances, exposed wood beams, stone countertops and hardwood floors. The bedroom wing has the convenience of main-level laundry while the master bedroom offers a walk-in closet loaded with organizers. The finished basement, complete with a wet bar, a large window and an additional full bathroom, adds even more living space for relaxation and entertainment. The second unit is located on the second and 3rd levels and is in excellent condition, featuring two bedrooms, a separate dining room, a cozy living space, and a charming updated kitchen. The clawfoot bathtub is a golden feature in this house. Each unit enjoys the privacy of its own driveway, in suite laundry, and separate hydro meters, making it ideal for investors. Recent updates include a new roof, siding, and downspouts (2020), an updated AC unit (2020), furnace in 2022, modern windows, quartz countertops, and newer flooring. This property’s impeccable condition and attention to detail ensure it stands out in the market. (id:46441)
Property Details
|
MLS® Number
|
40680857 |
|
Property Type
|
Single Family |
|
Amenities Near By
|
Park, Place Of Worship, Playground, Public Transit, Schools, Shopping |
|
Equipment Type
|
Water Heater |
|
Parking Space Total
|
5 |
|
Rental Equipment Type
|
Water Heater |
|
Structure
|
Shed |
Building
|
Bathroom Total
|
3 |
|
Bedrooms Above Ground
|
5 |
|
Bedrooms Total
|
5 |
|
Appliances
|
Wine Fridge |
|
Basement Development
|
Finished |
|
Basement Type
|
Full (finished) |
|
Constructed Date
|
1938 |
|
Construction Style Attachment
|
Detached |
|
Cooling Type
|
Central Air Conditioning |
|
Exterior Finish
|
Brick |
|
Foundation Type
|
Poured Concrete |
|
Heating Fuel
|
Natural Gas |
|
Heating Type
|
Baseboard Heaters, Forced Air |
|
Stories Total
|
3 |
|
Size Interior
|
2768 Sqft |
|
Type
|
House |
|
Utility Water
|
Municipal Water |
Land
|
Acreage
|
No |
|
Land Amenities
|
Park, Place Of Worship, Playground, Public Transit, Schools, Shopping |
|
Sewer
|
Municipal Sewage System |
|
Size Depth
|
79 Ft |
|
Size Frontage
|
55 Ft |
|
Size Total Text
|
Under 1/2 Acre |
|
Zoning Description
|
R5-129u |
Rooms
| Level |
Type |
Length |
Width |
Dimensions |
|
Second Level |
Living Room |
|
|
10'10'' x 12'5'' |
|
Second Level |
Kitchen |
|
|
6'5'' x 6'11'' |
|
Second Level |
Dining Room |
|
|
11'1'' x 5'8'' |
|
Second Level |
Bedroom |
|
|
10'10'' x 9'10'' |
|
Second Level |
4pc Bathroom |
|
|
11'1'' x 5'8'' |
|
Third Level |
Primary Bedroom |
|
|
23'3'' x 25'1'' |
|
Basement |
Utility Room |
|
|
10'7'' x 4'9'' |
|
Basement |
Other |
|
|
10'4'' x 7'11'' |
|
Basement |
Other |
|
|
10'7'' x 17'11'' |
|
Basement |
Recreation Room |
|
|
9'10'' x 18'0'' |
|
Basement |
4pc Bathroom |
|
|
8'0'' x 6'0'' |
|
Main Level |
Primary Bedroom |
|
|
12'3'' x 14'9'' |
|
Main Level |
Living Room |
|
|
12'8'' x 13'2'' |
|
Main Level |
Laundry Room |
|
|
9'4'' x 5'10'' |
|
Main Level |
Kitchen |
|
|
9'9'' x 10'0'' |
|
Main Level |
Dining Room |
|
|
12'8'' x 11'2'' |
|
Main Level |
Bedroom |
|
|
11'1'' x 8'7'' |
|
Main Level |
Bedroom |
|
|
11'5'' x 12'10'' |
|
Main Level |
4pc Bathroom |
|
|
8'2'' x 6'5'' |
https://www.realtor.ca/real-estate/27698515/134-brubacher-street-kitchener


















