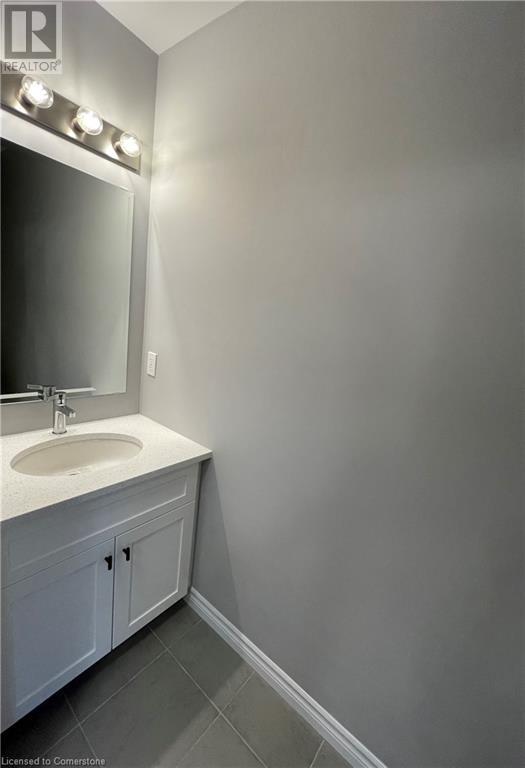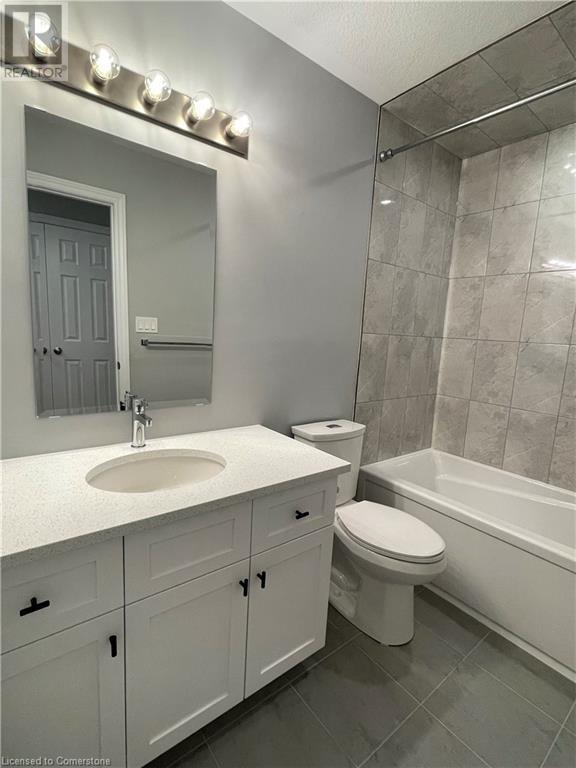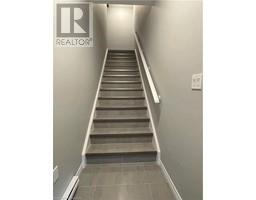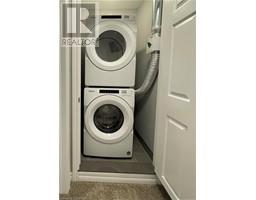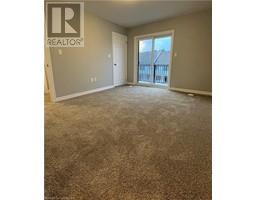2 Bedroom
3 Bathroom
1300 sqft
Central Air Conditioning
Forced Air
$2,600 Monthly
Welcome to 82 Oat Lane, Kitchener – An Urban Oasis for Lease! Discover the charm in this stunning, nearly-new urban townhouse located in the heart of Huron Village. Spanning 1,300 sq. ft., this thoughtfully designed 2-bedroom, 2.5-bathroom home is a true gem. Step into a bright and inviting living and dining area with a walkout to your private balcony – the ideal spot to enjoy your morning coffee or evening retreat. The upgraded kitchen is a chef’s delight, boasting sleek quartz countertops, stainless steel appliances, and a stylish ceramic backsplash. The primary bedroom offers the ultimate escape with a 4-piece ensuite, a spacious walk-in closet, and access to a second large balcony – your personal oasis. The second bedroom features a large window and ample closet space, complemented by an additional 4-piece washroom. For added convenience, a second-floor laundry is perfectly situated. Nestled in the sought-after Wallaceton master-planned community by Fusion Homes, this home is surrounded by quiet trails, parks, and a bustling town center filled with boutiques and eateries. You’re also steps away from Kitchener’s largest sports facility and directly across from RBJ Schlegel Park. Experience the best of both worlds – the tranquility of nature and the vibrancy of urban living, all within proximity to downtown Kitchener. Don’t miss your chance to call this exceptional property your next home! (id:46441)
Property Details
|
MLS® Number
|
40682909 |
|
Property Type
|
Single Family |
|
Amenities Near By
|
Park, Public Transit, Schools |
|
Equipment Type
|
Water Heater |
|
Features
|
Balcony, No Pet Home |
|
Parking Space Total
|
1 |
|
Rental Equipment Type
|
Water Heater |
Building
|
Bathroom Total
|
3 |
|
Bedrooms Above Ground
|
2 |
|
Bedrooms Total
|
2 |
|
Appliances
|
Dishwasher, Dryer, Refrigerator, Stove, Water Softener, Washer |
|
Basement Type
|
None |
|
Constructed Date
|
2023 |
|
Construction Style Attachment
|
Attached |
|
Cooling Type
|
Central Air Conditioning |
|
Exterior Finish
|
Brick, Vinyl Siding |
|
Half Bath Total
|
1 |
|
Heating Fuel
|
Natural Gas |
|
Heating Type
|
Forced Air |
|
Size Interior
|
1300 Sqft |
|
Type
|
Row / Townhouse |
|
Utility Water
|
Municipal Water |
Land
|
Acreage
|
No |
|
Land Amenities
|
Park, Public Transit, Schools |
|
Sewer
|
Municipal Sewage System |
|
Size Total Text
|
Under 1/2 Acre |
|
Zoning Description
|
R8 |
Rooms
| Level |
Type |
Length |
Width |
Dimensions |
|
Second Level |
4pc Bathroom |
|
|
Measurements not available |
|
Second Level |
Full Bathroom |
|
|
Measurements not available |
|
Second Level |
Bedroom |
|
|
10'2'' x 8'9'' |
|
Second Level |
Primary Bedroom |
|
|
11'2'' x 10'3'' |
|
Main Level |
2pc Bathroom |
|
|
Measurements not available |
|
Main Level |
Kitchen |
|
|
12'2'' x 7'2'' |
|
Main Level |
Living Room/dining Room |
|
|
12'7'' x 10'9'' |
https://www.realtor.ca/real-estate/27707506/82-oat-lane-kitchener







