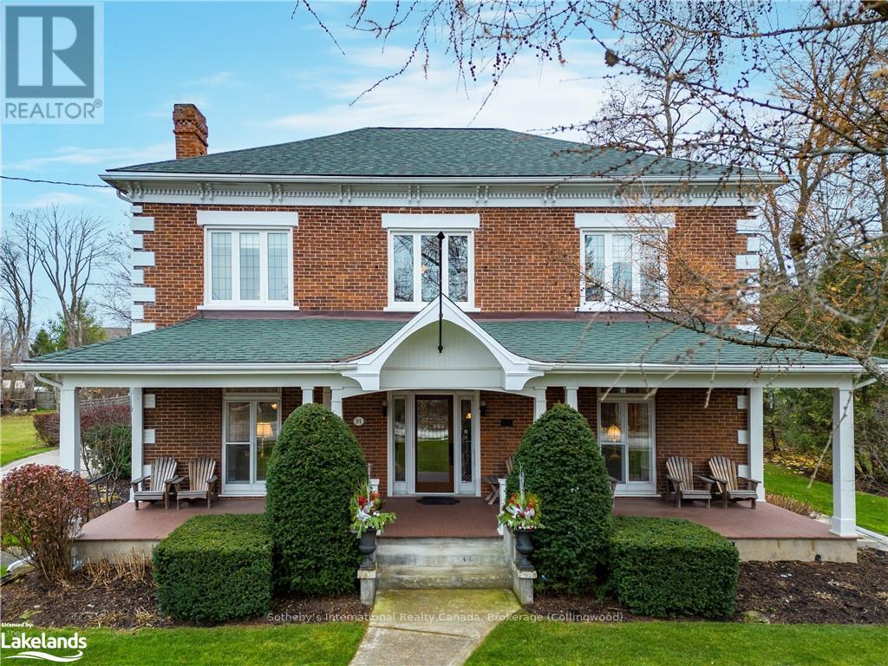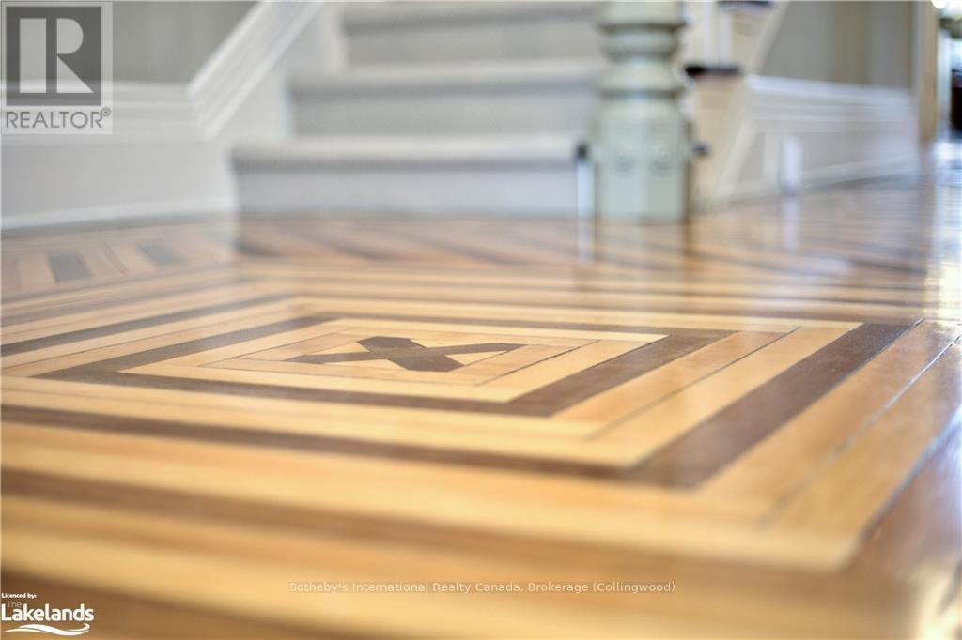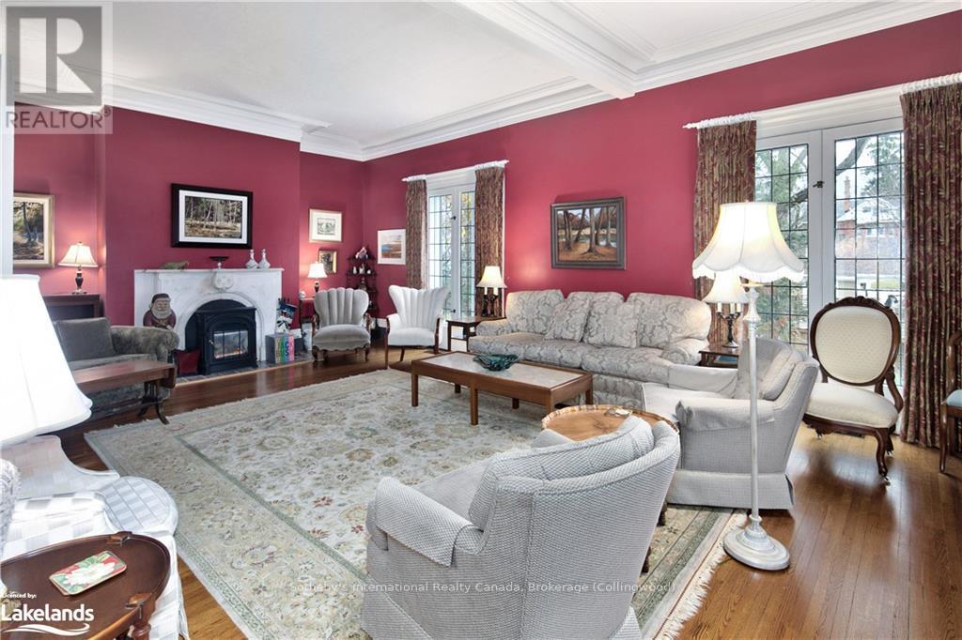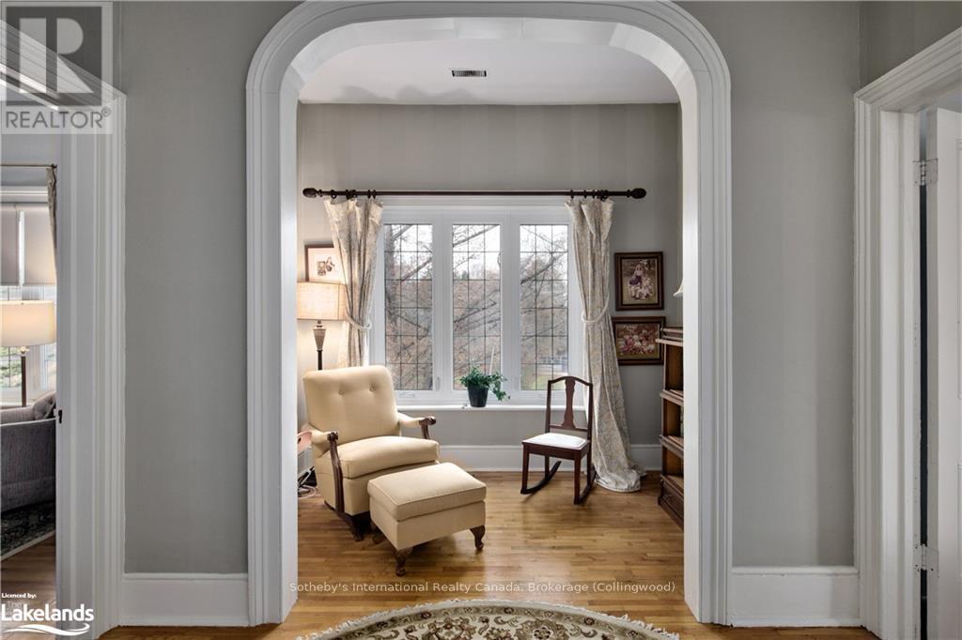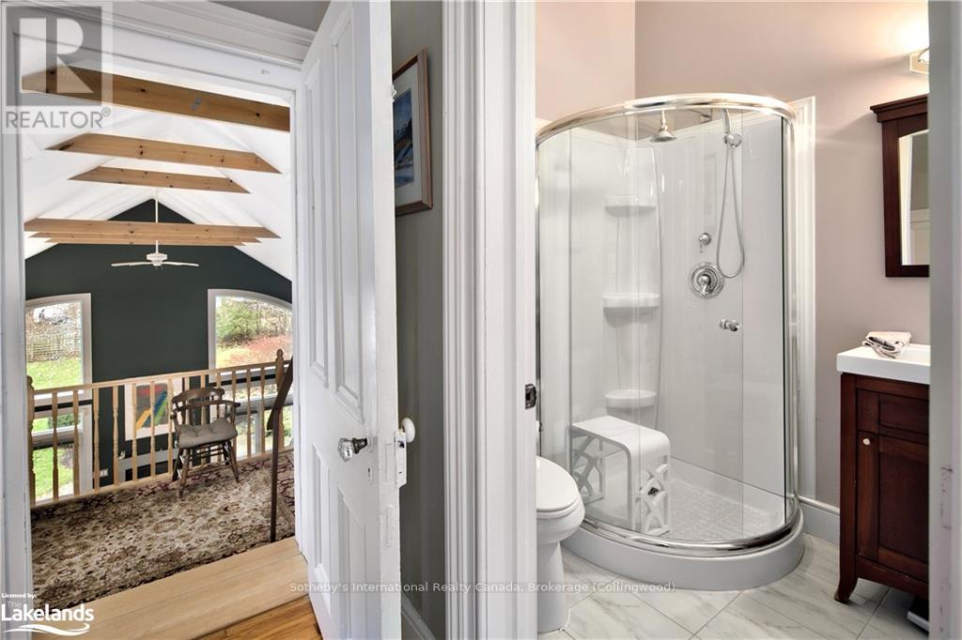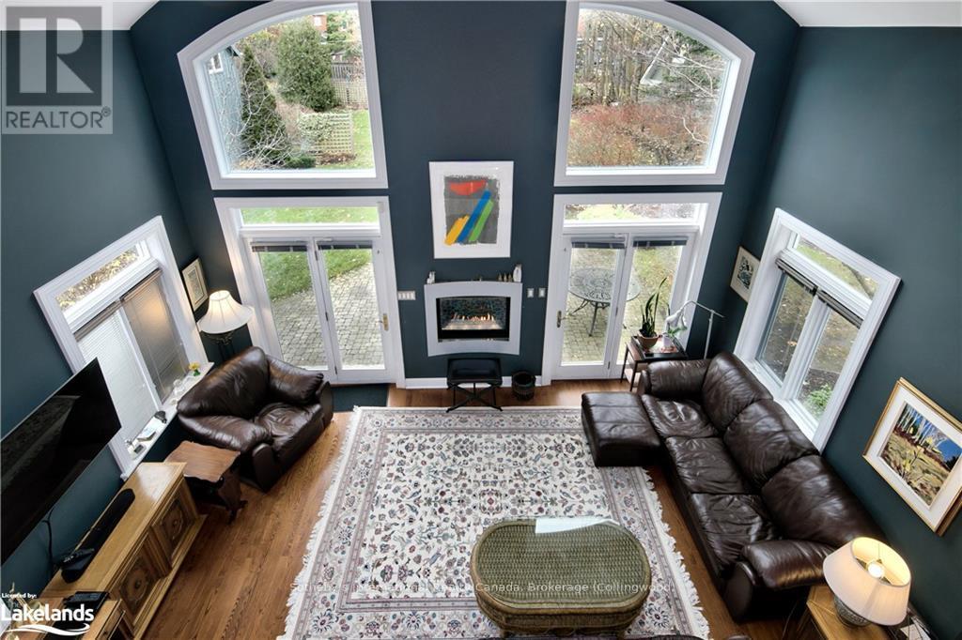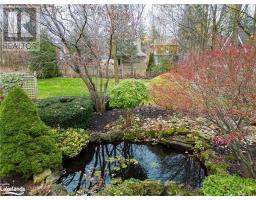3 Bedroom
3 Bathroom
Fireplace
Central Air Conditioning
Hot Water Radiator Heat
Lawn Sprinkler
$1,750,000
Step back in time while enjoying all the modern comforts in this stunning 3-bedroom + loft bedroom/office, 3600 sq. ft. century home built in 1867. Nestled on a large, mature lot, this property blends historic charm with contemporary living, offering a truly unique and inviting space. The home features a carefully preserved grand foyer with a stately staircase and custom hardwood floors that reflect its timeless elegance. A thoughtfully designed modern addition complements the original architecture, providing enhanced functionality and style. A former coach house provides a spacious 2-car garage. Enjoy the convenience of being within walking distance to Meaford’s vibrant downtown, the harbour, and the library. Outdoor enthusiasts will appreciate the close proximity to golf courses, skiing, and hiking trails, making this home an ideal retreat for every season. Whether you're looking for a family home or a weekend getaway, this captivating property offers the perfect blend of history, charm, and modern amenities. (id:46441)
Property Details
|
MLS® Number
|
X11823243 |
|
Property Type
|
Single Family |
|
Community Name
|
Meaford |
|
Amenities Near By
|
Hospital |
|
Features
|
Flat Site |
|
Parking Space Total
|
10 |
|
Structure
|
Porch |
Building
|
Bathroom Total
|
3 |
|
Bedrooms Above Ground
|
3 |
|
Bedrooms Total
|
3 |
|
Appliances
|
Water Heater, Dishwasher, Dryer, Freezer, Garage Door Opener, Oven, Range, Refrigerator, Washer, Window Coverings |
|
Basement Development
|
Unfinished |
|
Basement Type
|
Full (unfinished) |
|
Construction Style Attachment
|
Detached |
|
Cooling Type
|
Central Air Conditioning |
|
Exterior Finish
|
Wood, Brick |
|
Fireplace Present
|
Yes |
|
Foundation Type
|
Stone, Concrete, Block |
|
Heating Fuel
|
Natural Gas |
|
Heating Type
|
Hot Water Radiator Heat |
|
Stories Total
|
2 |
|
Type
|
House |
|
Utility Water
|
Municipal Water |
Parking
Land
|
Acreage
|
No |
|
Land Amenities
|
Hospital |
|
Landscape Features
|
Lawn Sprinkler |
|
Sewer
|
Sanitary Sewer |
|
Size Depth
|
207 Ft |
|
Size Frontage
|
100 Ft |
|
Size Irregular
|
100 X 207 Ft ; Irregular |
|
Size Total Text
|
100 X 207 Ft ; Irregular|under 1/2 Acre |
|
Zoning Description
|
R3 |
Rooms
| Level |
Type |
Length |
Width |
Dimensions |
|
Second Level |
Bedroom |
4.9 m |
3.99 m |
4.9 m x 3.99 m |
|
Second Level |
Den |
3.1 m |
1.75 m |
3.1 m x 1.75 m |
|
Second Level |
Loft |
5.74 m |
2.9 m |
5.74 m x 2.9 m |
|
Second Level |
Primary Bedroom |
3.89 m |
5.49 m |
3.89 m x 5.49 m |
|
Second Level |
Other |
3.91 m |
2.69 m |
3.91 m x 2.69 m |
|
Second Level |
Bedroom |
4.93 m |
3.58 m |
4.93 m x 3.58 m |
|
Main Level |
Living Room |
4.78 m |
8.36 m |
4.78 m x 8.36 m |
|
Main Level |
Dining Room |
3.86 m |
5.94 m |
3.86 m x 5.94 m |
|
Main Level |
Kitchen |
5.77 m |
3.07 m |
5.77 m x 3.07 m |
|
Main Level |
Eating Area |
2.44 m |
4.62 m |
2.44 m x 4.62 m |
|
Main Level |
Living Room |
5.77 m |
4.57 m |
5.77 m x 4.57 m |
|
Main Level |
Sunroom |
5.99 m |
2.74 m |
5.99 m x 2.74 m |
https://www.realtor.ca/real-estate/27706320/91-denmark-street-meaford-meaford

