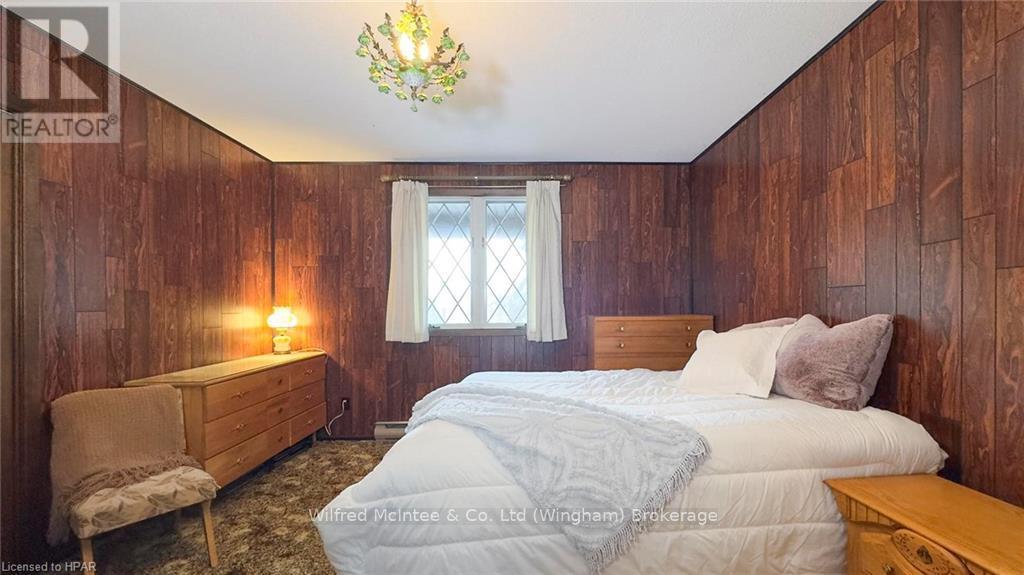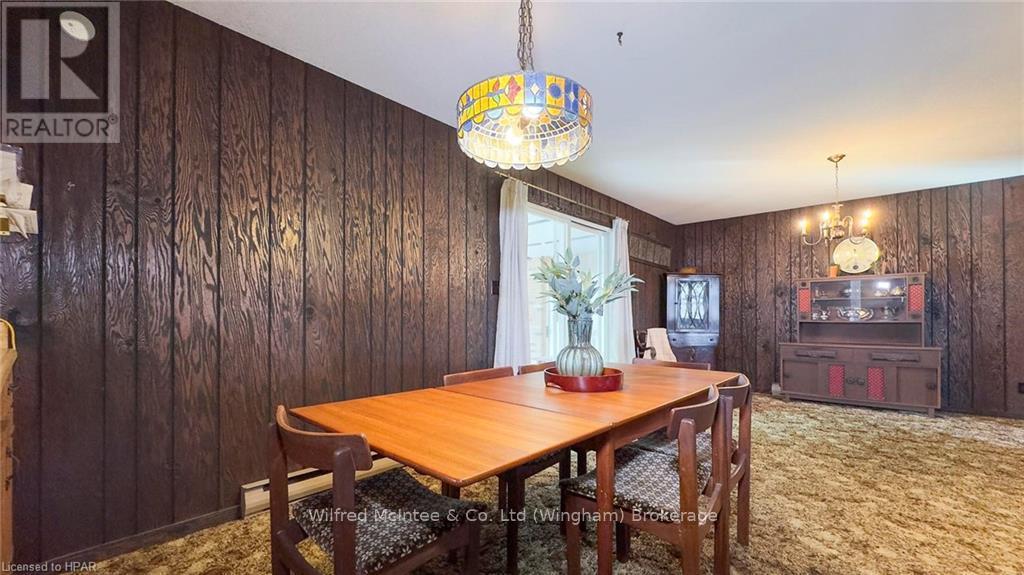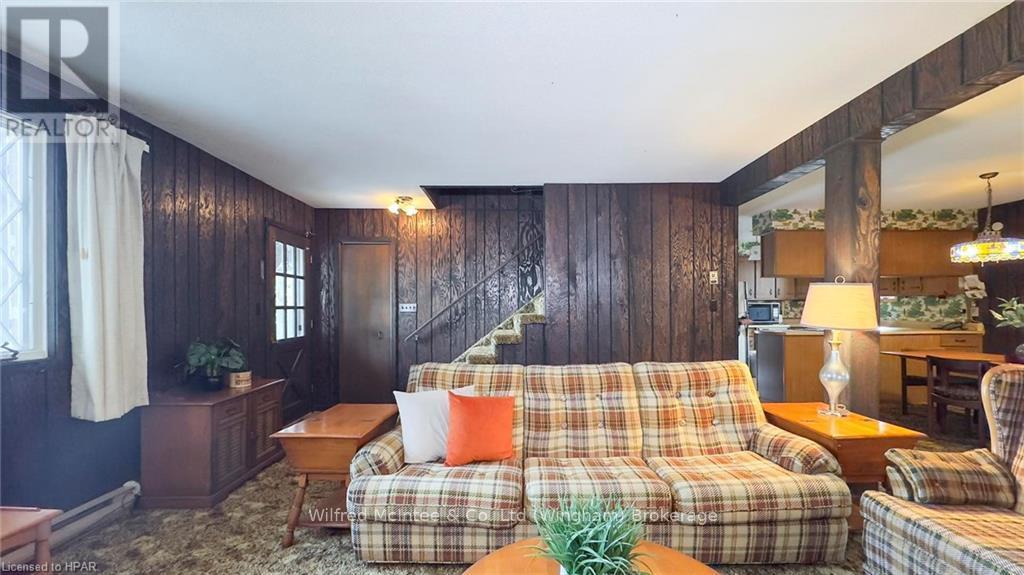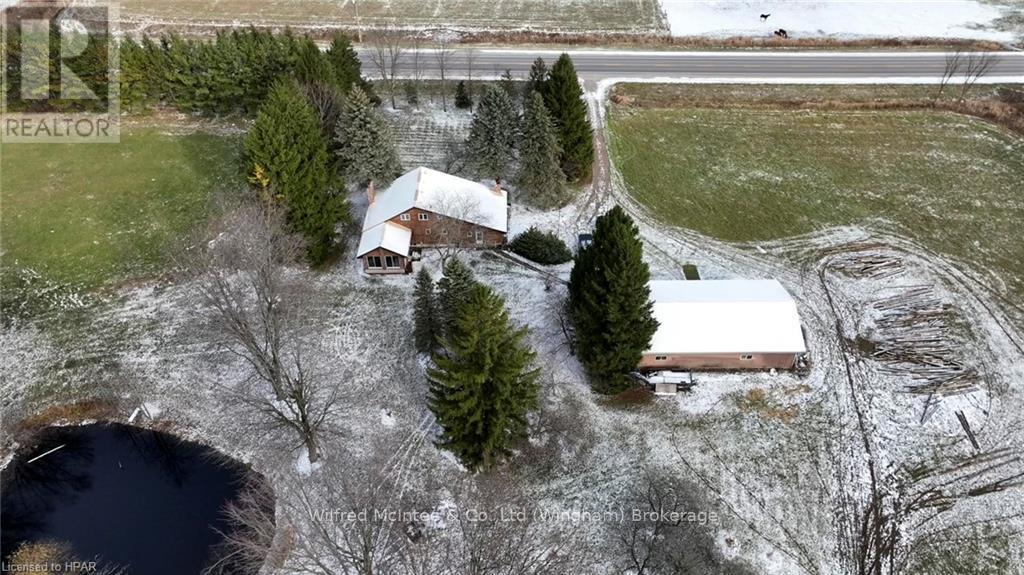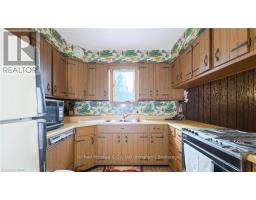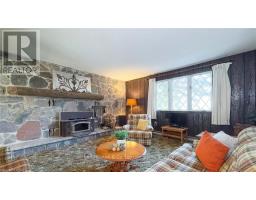4 Bedroom
2 Bathroom
Acreage
$1,299,000
Nestled on just under 100 acres of serene, wooded land with workable acres and a tranquil pond, this 1970s chalet-style home is a true retreat. With approximately 2,300 square feet of living space with an additional partially finished basement, this property offers both comfort and charm. The main level features a spacious family room with cathedral wood ceilings, creating a cozy atmosphere enhanced by a wood stove. The open kitchen, dining, and living areas are perfect for entertaining, with a wood stove insert and a beautiful stone fireplace adding warmth and character. A bright sunroom overlooks the pond and peaceful backyard, offering a serene spot to unwind. A bedroom, a full bathroom, and a convenient laundry room complete the main level. Upstairs, you'll find three additional bedrooms and a full four-piece bathroom. The basement offers a large family room with a stone-surround fireplace ideal for relaxation or entertaining. Enjoy the beauty of nature from the covered front porch, where you can take in the peaceful country surroundings. The property also includes a steel-sided detached garage/shop, offering plenty of space for storage, hobbies, or creating your own personal space and a small cabin nestled in the middle of a large woodlot where you can experience wildlife, hunting and bird watching. This property provides a rare opportunity for those seeking privacy, tranquility, and natural beauty. (id:46441)
Property Details
|
MLS® Number
|
X11823111 |
|
Property Type
|
Agriculture |
|
Community Name
|
West Wawanosh |
|
Farm Type
|
Farm |
Building
|
Bathroom Total
|
2 |
|
Bedrooms Above Ground
|
4 |
|
Bedrooms Total
|
4 |
|
Appliances
|
Dryer, Refrigerator, Stove, Washer, Window Coverings |
|
Basement Development
|
Partially Finished |
|
Basement Type
|
Full (partially Finished) |
|
Exterior Finish
|
Wood, Brick |
|
Stories Total
|
2 |
Parking
Land
|
Acreage
|
Yes |
|
Sewer
|
Septic System |
|
Size Irregular
|
. |
|
Size Total Text
|
.|50 - 100 Acres |
|
Zoning Description
|
Ag1, Ne5 |
Rooms
| Level |
Type |
Length |
Width |
Dimensions |
|
Second Level |
Bedroom |
5.69 m |
2.79 m |
5.69 m x 2.79 m |
|
Second Level |
Bedroom |
4.65 m |
4.34 m |
4.65 m x 4.34 m |
|
Second Level |
Bathroom |
|
|
Measurements not available |
|
Second Level |
Bedroom |
2.54 m |
5.54 m |
2.54 m x 5.54 m |
|
Basement |
Utility Room |
4.01 m |
3.4 m |
4.01 m x 3.4 m |
|
Basement |
Family Room |
6.55 m |
4.83 m |
6.55 m x 4.83 m |
|
Main Level |
Family Room |
7.92 m |
6.71 m |
7.92 m x 6.71 m |
|
Main Level |
Laundry Room |
2.54 m |
2.36 m |
2.54 m x 2.36 m |
|
Main Level |
Bedroom |
4.44 m |
3.66 m |
4.44 m x 3.66 m |
|
Main Level |
Kitchen |
3.63 m |
2.95 m |
3.63 m x 2.95 m |
|
Main Level |
Dining Room |
3.63 m |
2.67 m |
3.63 m x 2.67 m |
|
Main Level |
Living Room |
8.2 m |
5.64 m |
8.2 m x 5.64 m |
|
Main Level |
Sunroom |
5.11 m |
5.05 m |
5.11 m x 5.05 m |
|
Main Level |
Bathroom |
|
|
Measurements not available |
https://www.realtor.ca/real-estate/27706242/38113-belgrave-road-ashfield-colborne-wawanosh-west-wawanosh-west-wawanosh










