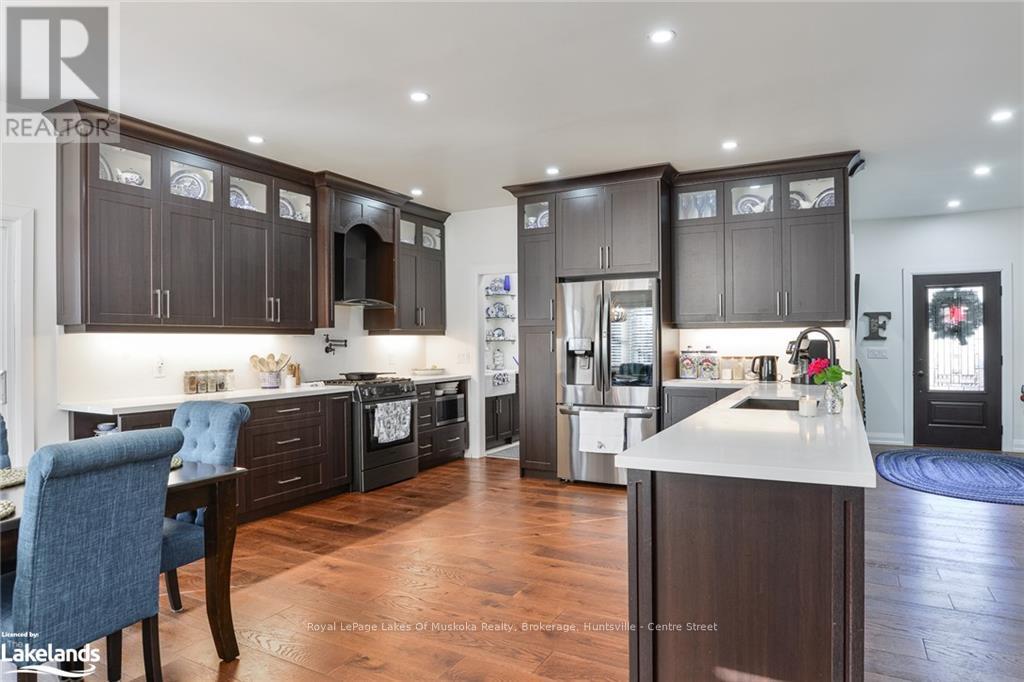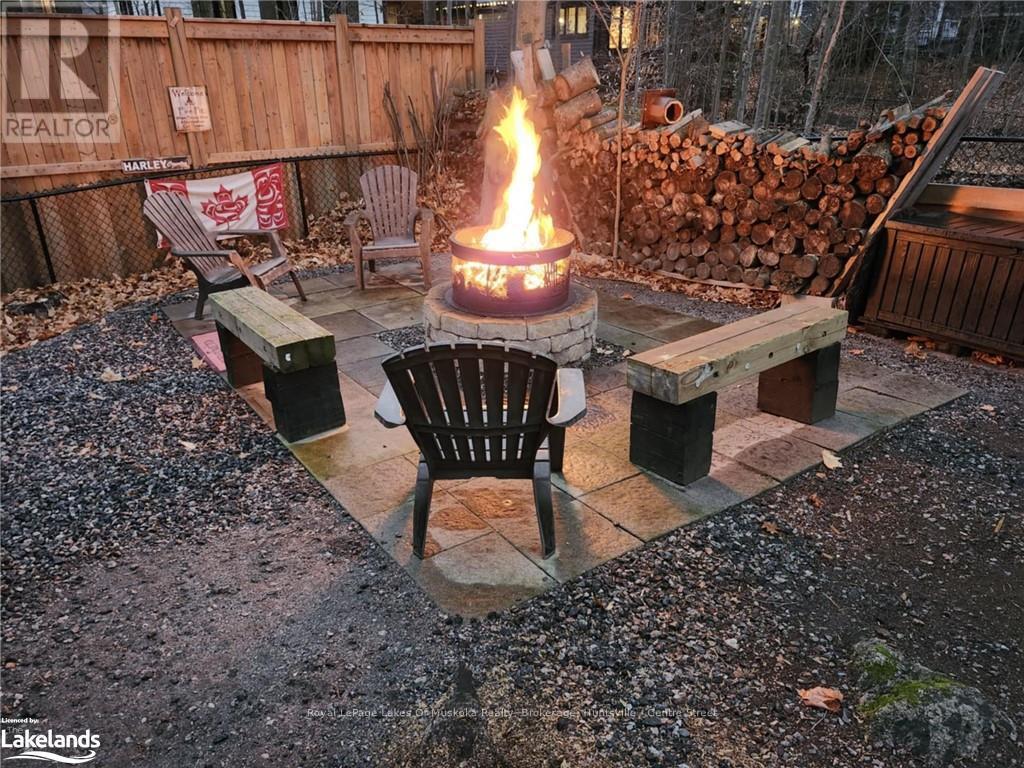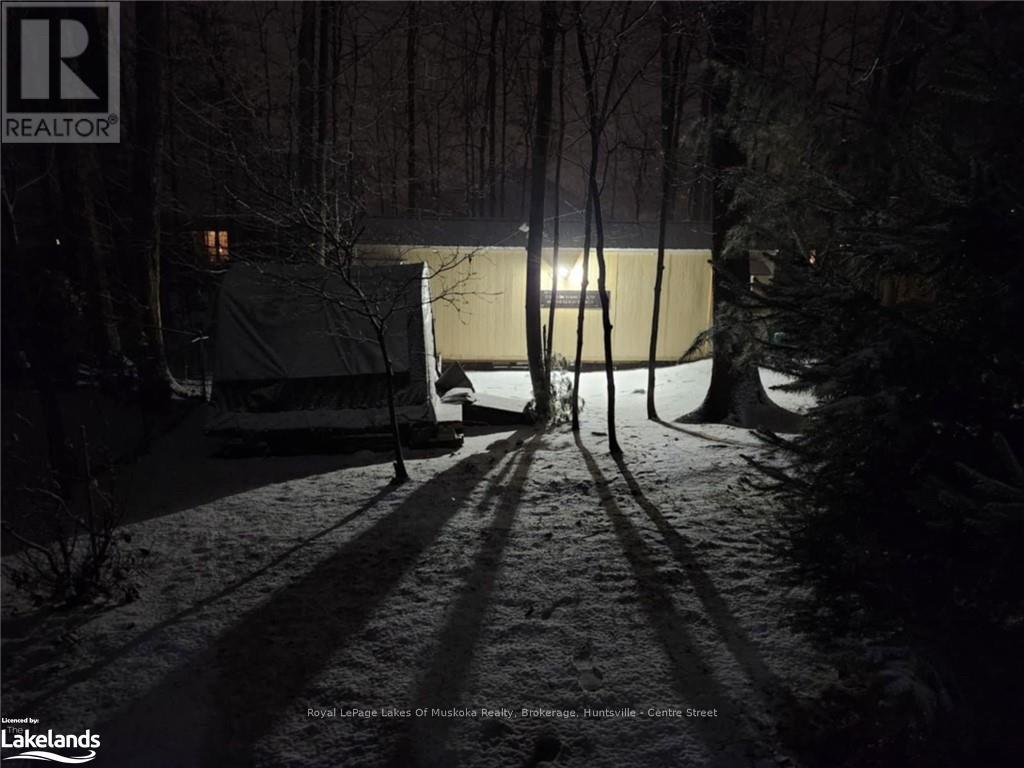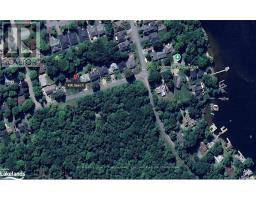3 Bedroom
2 Bathroom
Bungalow
Fireplace
Central Air Conditioning
Forced Air
$849,000
Welcome to your dream home! Nestled in a serene family-oriented neighborhood, this 3-\r\nbedroom, 2-bathroom bungalow offers the perfect blend of comfort, style, and convenience. Just\r\na short walk to the lake and close to all amenities, it’s an ideal location for families or anyone\r\nseeking a peaceful lifestyle.\r\nStep inside to discover 9-foot ceilings and a spacious open-concept layout that seamlessly\r\nconnects the kitchen, dining, and living areas—perfect for entertaining or family gatherings. The\r\nmodern kitchen is a chef’s delight, featuring ample counter space and storage.\r\nOutside, enjoy your private yard surrounded by mature trees, complete with a cozy fire pit for\r\nevenings under the stars. The insulated and heated 15' x40' shed doubles as a workshop, or hobby\r\nspace. And for ultimate relaxation, unwind in your very own hot tub.\r\nThis home offers the perfect mix of tranquility and convenience—don’t miss out on this gem! (id:46441)
Property Details
|
MLS® Number
|
X11822979 |
|
Property Type
|
Single Family |
|
Community Name
|
Muskoka (S) |
|
Features
|
Wooded Area, Flat Site, Lighting, Dry |
|
Parking Space Total
|
6 |
|
Structure
|
Deck |
Building
|
Bathroom Total
|
2 |
|
Bedrooms Above Ground
|
3 |
|
Bedrooms Total
|
3 |
|
Amenities
|
Canopy |
|
Appliances
|
Hot Tub, Water Heater, Central Vacuum, Dishwasher, Microwave, Range, Refrigerator, Stove, Washer |
|
Architectural Style
|
Bungalow |
|
Basement Development
|
Unfinished |
|
Basement Type
|
Crawl Space (unfinished) |
|
Construction Style Attachment
|
Detached |
|
Cooling Type
|
Central Air Conditioning |
|
Exterior Finish
|
Stucco |
|
Fire Protection
|
Smoke Detectors |
|
Fireplace Present
|
Yes |
|
Fireplace Total
|
1 |
|
Foundation Type
|
Slab |
|
Heating Fuel
|
Natural Gas |
|
Heating Type
|
Forced Air |
|
Stories Total
|
1 |
|
Type
|
House |
|
Utility Water
|
Municipal Water |
Parking
Land
|
Acreage
|
No |
|
Fence Type
|
Fenced Yard |
|
Sewer
|
Sanitary Sewer |
|
Size Frontage
|
62.5 M |
|
Size Irregular
|
62.5 X 175 Acre |
|
Size Total Text
|
62.5 X 175 Acre|under 1/2 Acre |
|
Zoning Description
|
R1 |
Rooms
| Level |
Type |
Length |
Width |
Dimensions |
|
Main Level |
Laundry Room |
2.49 m |
2.31 m |
2.49 m x 2.31 m |
|
Main Level |
Kitchen |
3.94 m |
4.38 m |
3.94 m x 4.38 m |
|
Main Level |
Dining Room |
2.84 m |
4.38 m |
2.84 m x 4.38 m |
|
Main Level |
Living Room |
5.77 m |
3.41 m |
5.77 m x 3.41 m |
|
Main Level |
Family Room |
3.6 m |
6.08 m |
3.6 m x 6.08 m |
|
Main Level |
Bedroom |
3.21 m |
2.94 m |
3.21 m x 2.94 m |
|
Main Level |
Bedroom |
4.07 m |
3.08 m |
4.07 m x 3.08 m |
|
Main Level |
Primary Bedroom |
4.79 m |
3.67 m |
4.79 m x 3.67 m |
|
Main Level |
Bathroom |
2.85 m |
1.77 m |
2.85 m x 1.77 m |
|
Main Level |
Bathroom |
3.27 m |
2.57 m |
3.27 m x 2.57 m |
Utilities
|
Cable
|
Installed |
|
Wireless
|
Available |
https://www.realtor.ca/real-estate/27706146/515-lorne-street-gravenhurst-muskoka-s-muskoka-s















































































