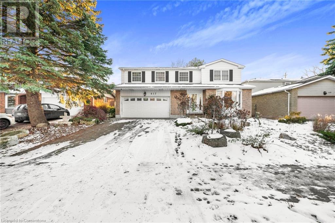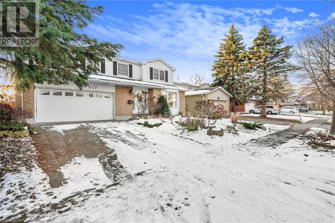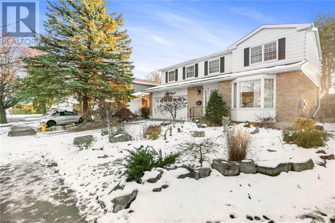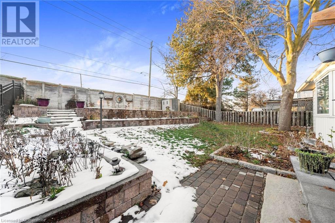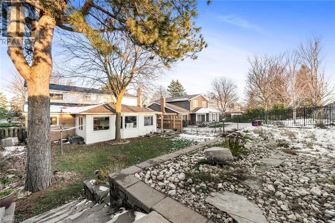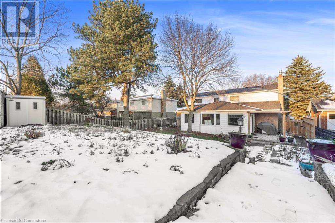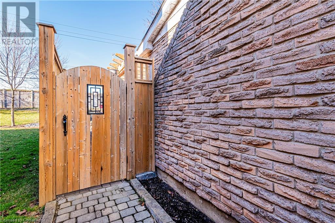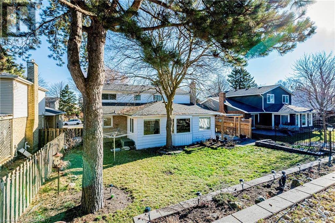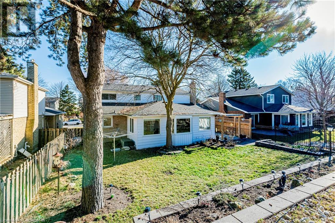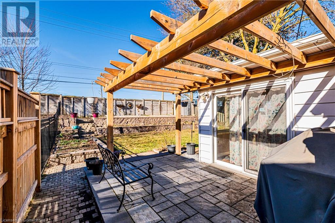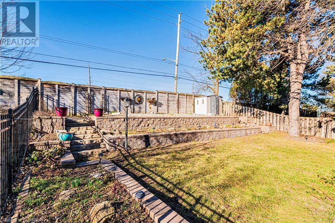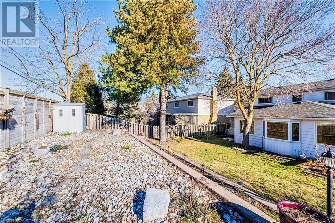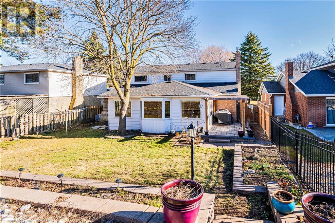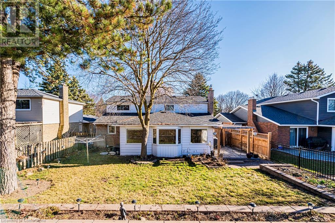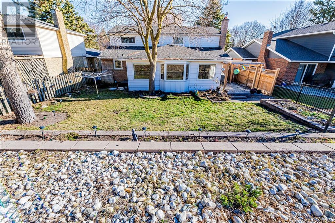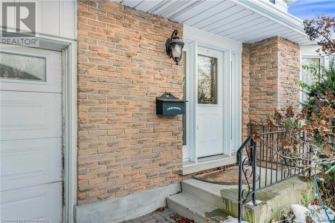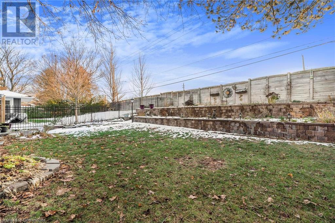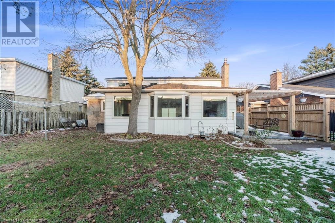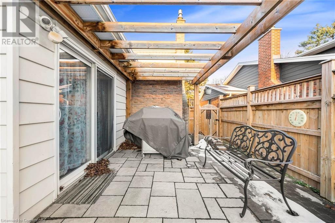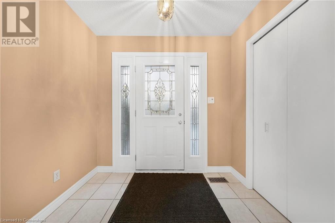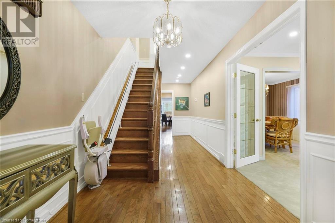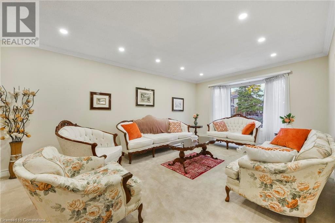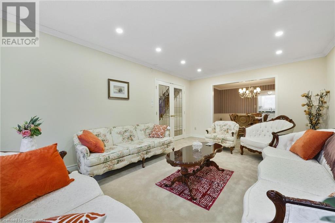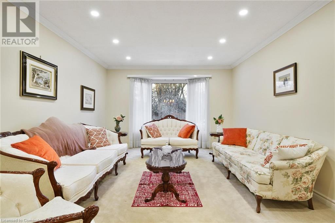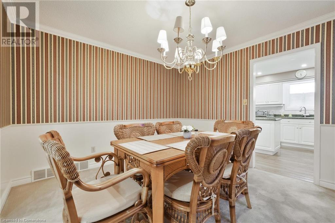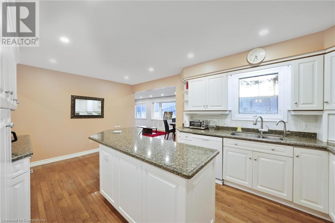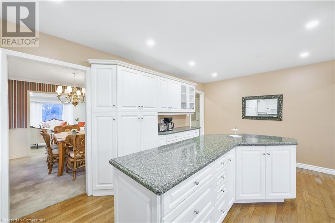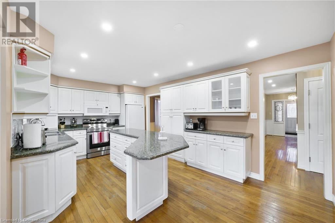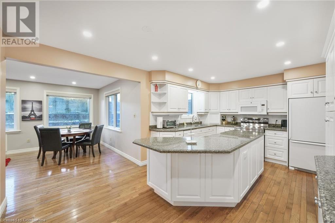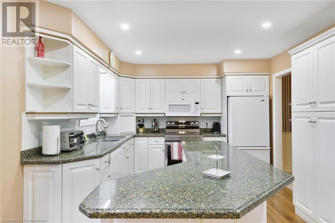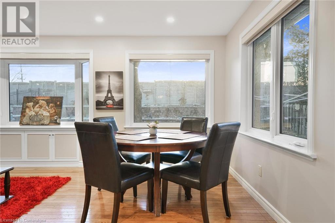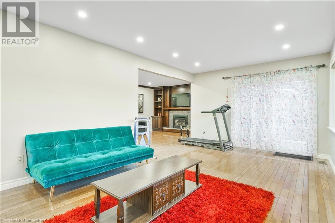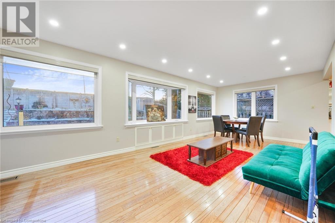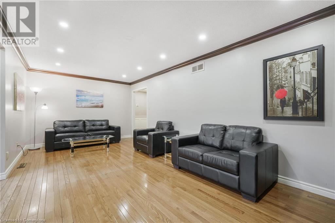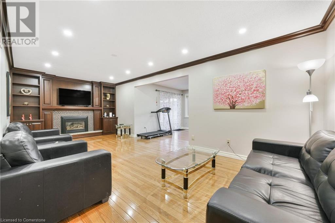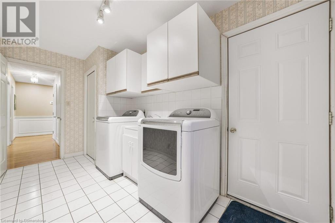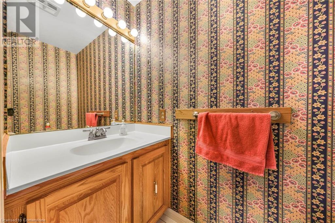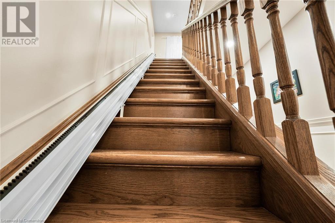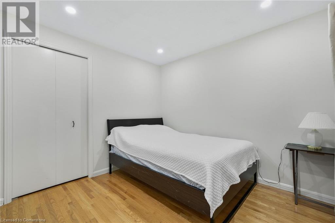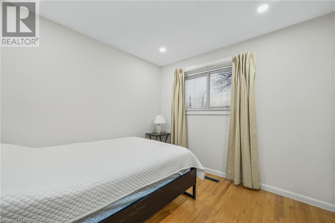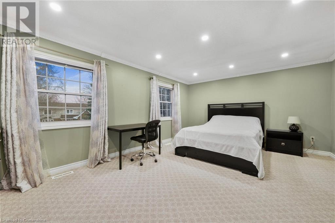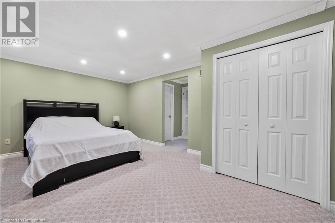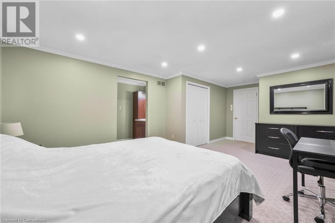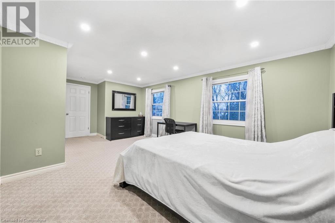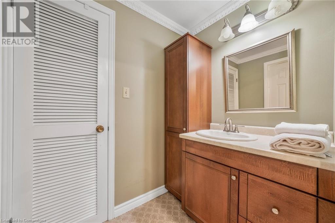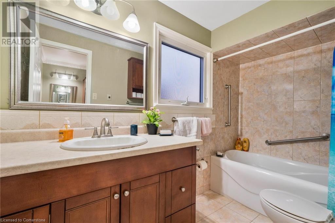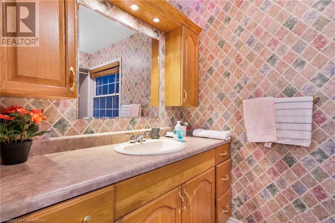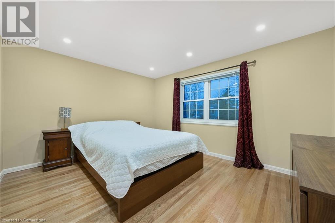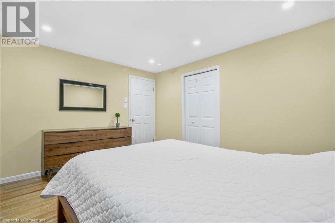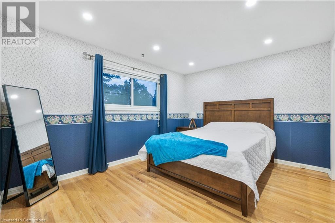4 Bedroom
3 Bathroom
3557.77 sqft
2 Level
Fireplace
Pool
Central Air Conditioning
Forced Air
Landscaped
$3,800 Monthly
Insurance
Introducing this exquisite property nestled within the serene neighbourhood of Beechwood, presenting a multitude of features perfect for both families and students alike. Step inside to discover 4 good sized bedrooms located upstairs, providing ample space for comfortable living. The main floor boasts a spacious living room, elegant dining room, and a cozy family room, creating the ideal setting for gatherings and relaxation. Enhancing the appeal of this home is a large addition off the kitchen, offering versatility and additional living space. Sliding doors off the Family Room welcomes you to a fully fenced good sized private backyard.With its prime location Mins to UW and WLU. Don't miss out on the chance to make this your own. Schedule a viewing today and envision the endless possibilities that await within these walls. UPSTAIRS RENTED ONLY (Basement currently rented). (id:46441)
Property Details
|
MLS® Number
|
40683155 |
|
Property Type
|
Single Family |
|
Amenities Near By
|
Park, Playground, Public Transit, Schools, Shopping |
|
Community Features
|
Quiet Area, Community Centre, School Bus |
|
Equipment Type
|
None |
|
Features
|
Automatic Garage Door Opener, In-law Suite |
|
Parking Space Total
|
2 |
|
Pool Type
|
Pool |
|
Rental Equipment Type
|
None |
|
Structure
|
Shed |
Building
|
Bathroom Total
|
3 |
|
Bedrooms Above Ground
|
4 |
|
Bedrooms Total
|
4 |
|
Appliances
|
Dishwasher, Dryer, Refrigerator, Stove, Water Softener, Washer, Microwave Built-in, Garage Door Opener |
|
Architectural Style
|
2 Level |
|
Basement Development
|
Finished |
|
Basement Type
|
Full (finished) |
|
Constructed Date
|
1975 |
|
Construction Style Attachment
|
Detached |
|
Cooling Type
|
Central Air Conditioning |
|
Exterior Finish
|
Aluminum Siding, Brick |
|
Fireplace Present
|
Yes |
|
Fireplace Total
|
1 |
|
Half Bath Total
|
1 |
|
Heating Fuel
|
Natural Gas |
|
Heating Type
|
Forced Air |
|
Stories Total
|
2 |
|
Size Interior
|
3557.77 Sqft |
|
Type
|
House |
|
Utility Water
|
Municipal Water |
Parking
Land
|
Acreage
|
No |
|
Fence Type
|
Fence |
|
Land Amenities
|
Park, Playground, Public Transit, Schools, Shopping |
|
Landscape Features
|
Landscaped |
|
Sewer
|
Municipal Sewage System |
|
Size Depth
|
133 Ft |
|
Size Frontage
|
55 Ft |
|
Size Total Text
|
Under 1/2 Acre |
|
Zoning Description
|
R1 |
Rooms
| Level |
Type |
Length |
Width |
Dimensions |
|
Second Level |
Bedroom |
|
|
11'0'' x 12'10'' |
|
Second Level |
Bedroom |
|
|
9'10'' x 12'11'' |
|
Second Level |
Bedroom |
|
|
9'8'' x 9'2'' |
|
Second Level |
Primary Bedroom |
|
|
12'5'' x 21'1'' |
|
Second Level |
Full Bathroom |
|
|
Measurements not available |
|
Second Level |
4pc Bathroom |
|
|
Measurements not available |
|
Main Level |
Living Room |
|
|
11'11'' x 19'4'' |
|
Main Level |
Laundry Room |
|
|
Measurements not available |
|
Main Level |
Kitchen |
|
|
17'11'' x 10'11'' |
|
Main Level |
Family Room |
|
|
22'5'' x 10'10'' |
|
Main Level |
Dining Room |
|
|
23'10'' x 11'4'' |
|
Main Level |
2pc Bathroom |
|
|
Measurements not available |
https://www.realtor.ca/real-estate/27708582/417-stillmeadow-circle-waterloo

