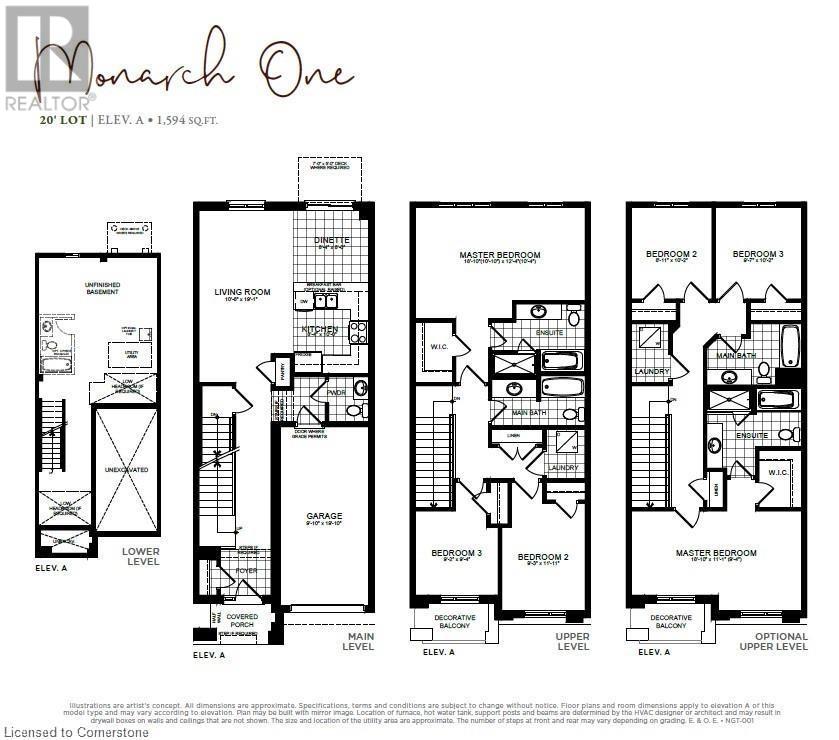3 Bedroom
3 Bathroom
1594 sqft
2 Level
Central Air Conditioning
Forced Air
Landscaped
$729,000
ASSIGNMENT SALE! Enjoy Brantford's newest and BEST community of Executive single family homes and townhomes by LIV Communities, Nature's Grand nestled along the lush serene banks of the Grand River, Brant Conservation Area, hundreds of km's of nature hiking/biking trails and minutes access to 403! Inviting 1600 sqft townhome delivering main level 9ft ceilings, bright natural daylight house-sized living! Immediate direct garage to home access, 3 generous bdrms up, 2.5 bthrms including principle with 5 pce ensuite, full unfinished basement for additional storage or further living space development! Located at the coveted traffic-calmed end Final Phase of the neighborhood and orientated to bask in daylong sunshine! BONUS $13k Upgrade Package included! EASY LIVING! (id:46441)
Property Details
|
MLS® Number
|
40683981 |
|
Property Type
|
Single Family |
|
Amenities Near By
|
Airport, Golf Nearby, Hospital, Park, Playground, Schools, Shopping |
|
Community Features
|
Quiet Area, School Bus |
|
Equipment Type
|
Water Heater |
|
Features
|
Cul-de-sac, Southern Exposure, Conservation/green Belt, Paved Driveway |
|
Parking Space Total
|
2 |
|
Rental Equipment Type
|
Water Heater |
Building
|
Bathroom Total
|
3 |
|
Bedrooms Above Ground
|
3 |
|
Bedrooms Total
|
3 |
|
Architectural Style
|
2 Level |
|
Basement Development
|
Unfinished |
|
Basement Type
|
Full (unfinished) |
|
Construction Style Attachment
|
Attached |
|
Cooling Type
|
Central Air Conditioning |
|
Exterior Finish
|
Brick, Stucco |
|
Fire Protection
|
Smoke Detectors |
|
Foundation Type
|
Poured Concrete |
|
Half Bath Total
|
1 |
|
Heating Fuel
|
Natural Gas |
|
Heating Type
|
Forced Air |
|
Stories Total
|
2 |
|
Size Interior
|
1594 Sqft |
|
Type
|
Row / Townhouse |
|
Utility Water
|
Municipal Water |
Parking
Land
|
Access Type
|
Road Access, Highway Access, Highway Nearby |
|
Acreage
|
No |
|
Land Amenities
|
Airport, Golf Nearby, Hospital, Park, Playground, Schools, Shopping |
|
Landscape Features
|
Landscaped |
|
Sewer
|
Municipal Sewage System |
|
Size Depth
|
102 Ft |
|
Size Frontage
|
20 Ft |
|
Size Total Text
|
Under 1/2 Acre |
|
Zoning Description
|
Res |
Rooms
| Level |
Type |
Length |
Width |
Dimensions |
|
Second Level |
4pc Bathroom |
|
|
Measurements not available |
|
Second Level |
5pc Bathroom |
|
|
Measurements not available |
|
Second Level |
Bedroom |
|
|
9'2'' x 9'4'' |
|
Second Level |
Bedroom |
|
|
9'3'' x 11'11'' |
|
Second Level |
Primary Bedroom |
|
|
18'0'' x 12'4'' |
|
Main Level |
2pc Bathroom |
|
|
Measurements not available |
|
Main Level |
Other |
|
|
9'10'' x 19'10'' |
|
Main Level |
Eat In Kitchen |
|
|
8'4'' x 10'0'' |
|
Main Level |
Dinette |
|
|
8'4'' x 8'0'' |
|
Main Level |
Living Room |
|
|
10'6'' x 19'1'' |
https://www.realtor.ca/real-estate/27721657/78-mckernan-avenue-brantford



