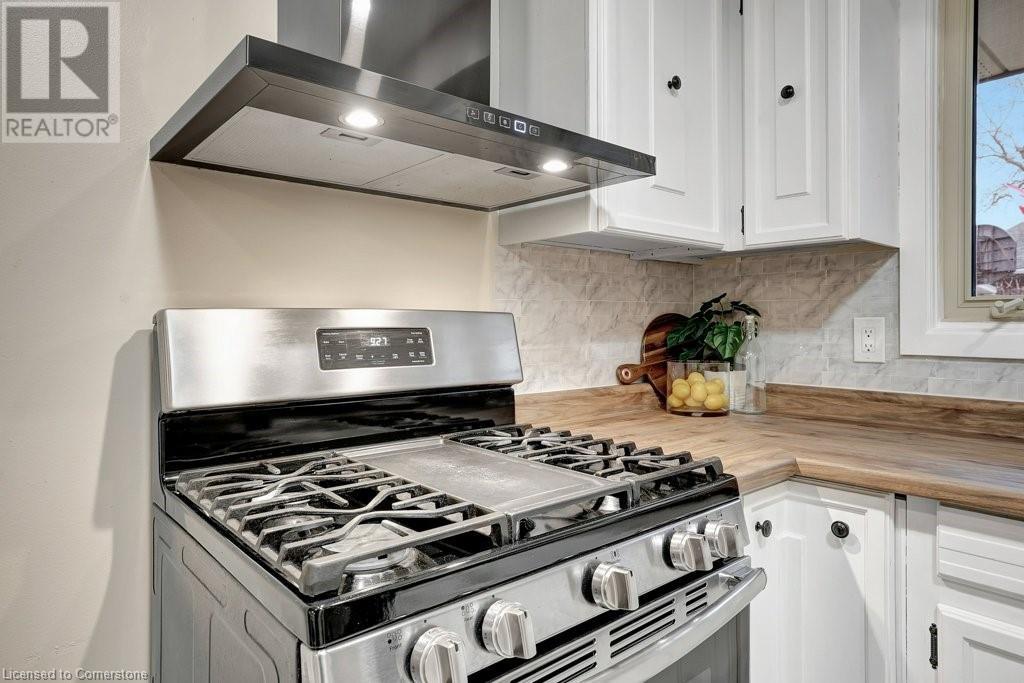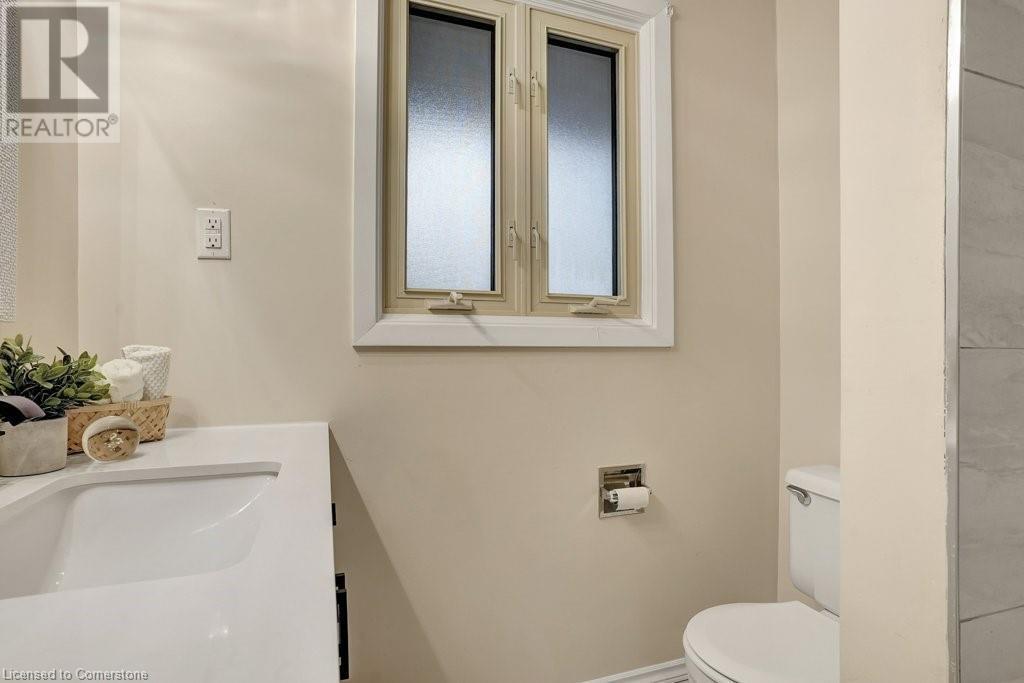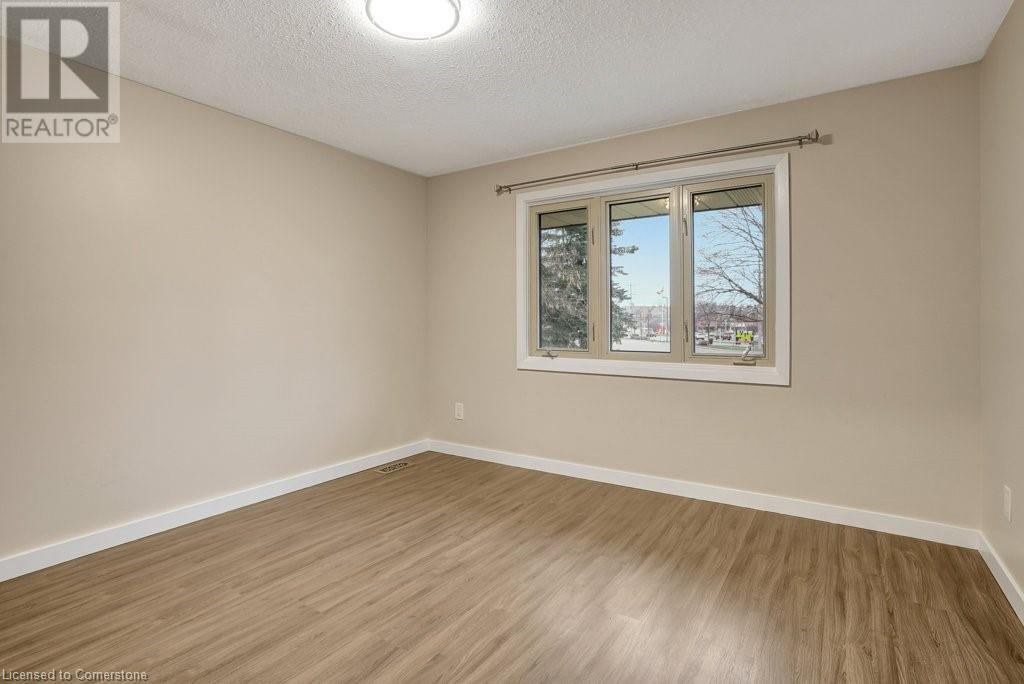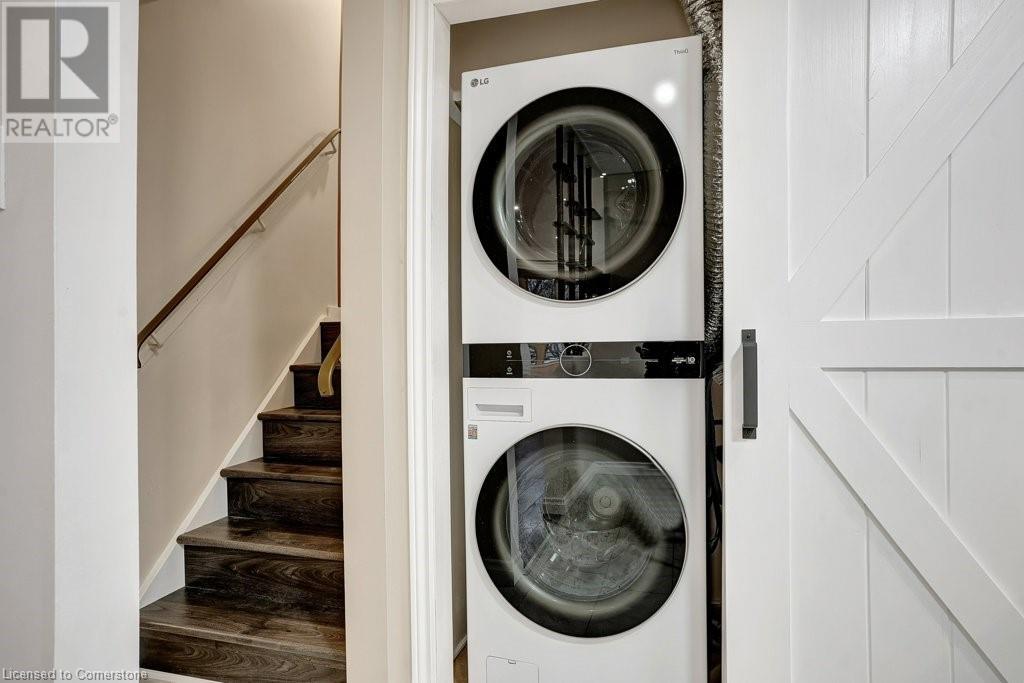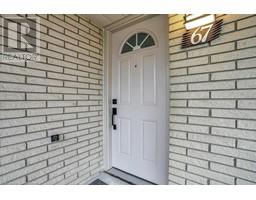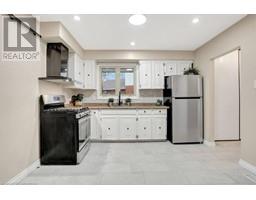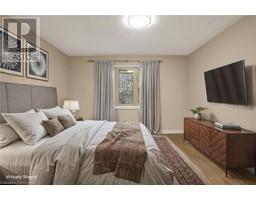2 Bedroom
1 Bathroom
1017 sqft
Central Air Conditioning
Forced Air
$2,300 Monthly
Welcome to 67 Kimberly Cres. This beautifully updated upper unit is perfect for those seeking comfort, style, and convenience. With 2 generously sized bedrooms and a sleek 4-piece bathroom, this home offers space to unwind and relax. The kitchen is a standout feature, boasting plenty of cabinetry, a brand-new countertop, and a gas stove—a dream setup for any cooking enthusiast. The livingroom area is well laid out with a large bow window that brings a lot of natural light. The in-unit washer and dryer, neatly tucked behind trendy barn doors, bring both practicality and charm to the space. Step outside to enjoy a large, fenced yard, offering the perfect outdoor retreat for relaxation or play. Located in a prime central location, this property is just moments away from highways, schools, parks, and stores, ensuring easy access to all your daily needs. This is a rental opportunity you won’t want to miss—schedule your viewing today! (id:46441)
Property Details
|
MLS® Number
|
40684072 |
|
Property Type
|
Single Family |
|
Amenities Near By
|
Park, Playground, Public Transit, Schools, Shopping |
|
Community Features
|
School Bus |
|
Features
|
Shared Driveway |
|
Parking Space Total
|
2 |
Building
|
Bathroom Total
|
1 |
|
Bedrooms Above Ground
|
2 |
|
Bedrooms Total
|
2 |
|
Appliances
|
Dryer, Refrigerator, Washer, Gas Stove(s), Hood Fan |
|
Basement Development
|
Finished |
|
Basement Type
|
Full (finished) |
|
Constructed Date
|
1969 |
|
Construction Style Attachment
|
Detached |
|
Cooling Type
|
Central Air Conditioning |
|
Exterior Finish
|
Brick Veneer, Vinyl Siding |
|
Foundation Type
|
Poured Concrete |
|
Heating Fuel
|
Natural Gas |
|
Heating Type
|
Forced Air |
|
Size Interior
|
1017 Sqft |
|
Type
|
House |
|
Utility Water
|
Municipal Water |
Land
|
Acreage
|
No |
|
Land Amenities
|
Park, Playground, Public Transit, Schools, Shopping |
|
Sewer
|
Municipal Sewage System |
|
Size Depth
|
110 Ft |
|
Size Frontage
|
28 Ft |
|
Size Total Text
|
Under 1/2 Acre |
|
Zoning Description
|
R2c |
Rooms
| Level |
Type |
Length |
Width |
Dimensions |
|
Second Level |
Bedroom |
|
|
11'6'' x 11'2'' |
|
Second Level |
Primary Bedroom |
|
|
11'7'' x 13'8'' |
|
Main Level |
4pc Bathroom |
|
|
8'1'' x 6'5'' |
|
Main Level |
Dining Room |
|
|
11'8'' x 8'5'' |
|
Main Level |
Living Room |
|
|
17'3'' x 11'4'' |
|
Main Level |
Eat In Kitchen |
|
|
11'11'' x 11'4'' |
https://www.realtor.ca/real-estate/27723931/67-kimberly-crescent-unit-upper-kitchener



















