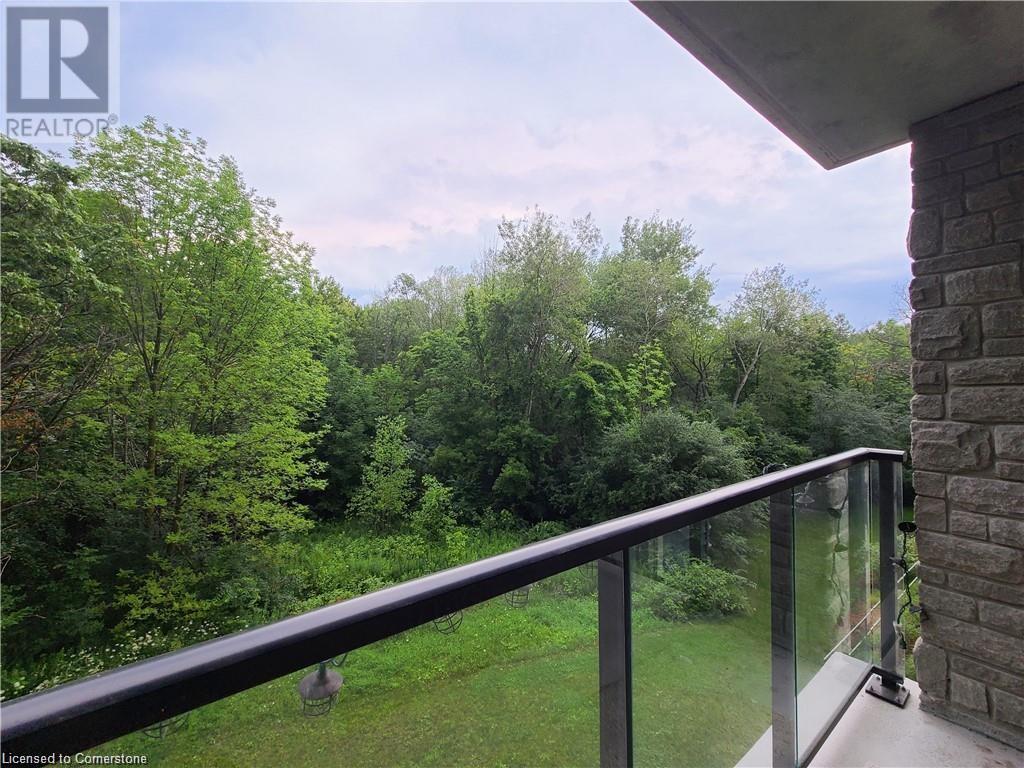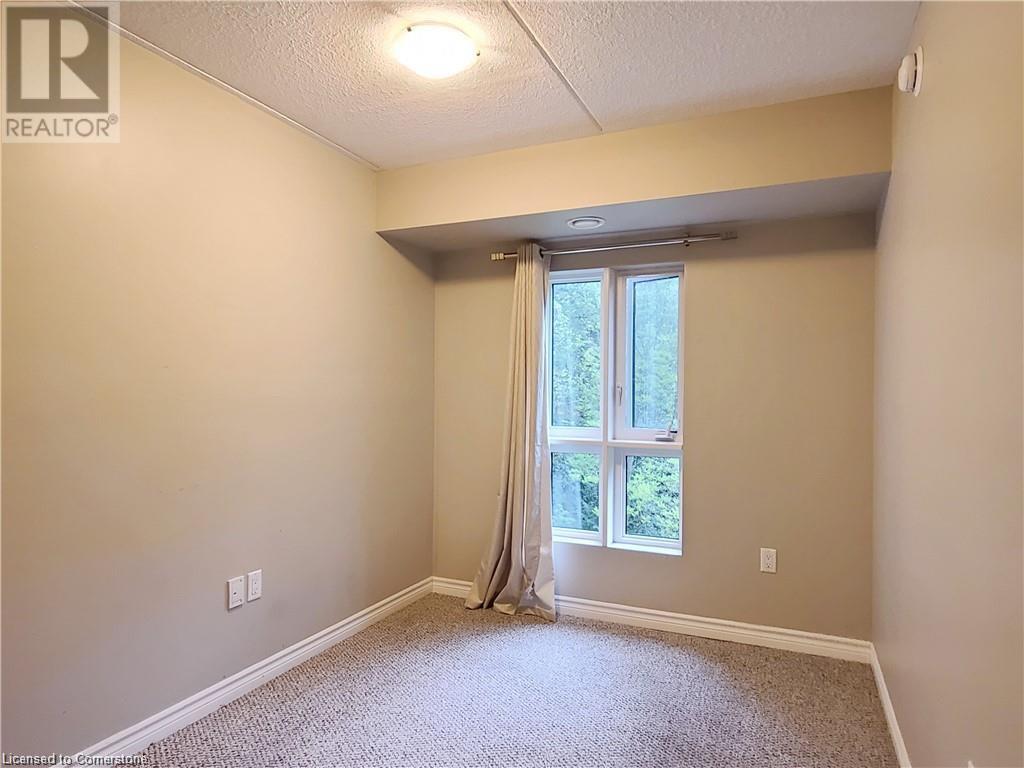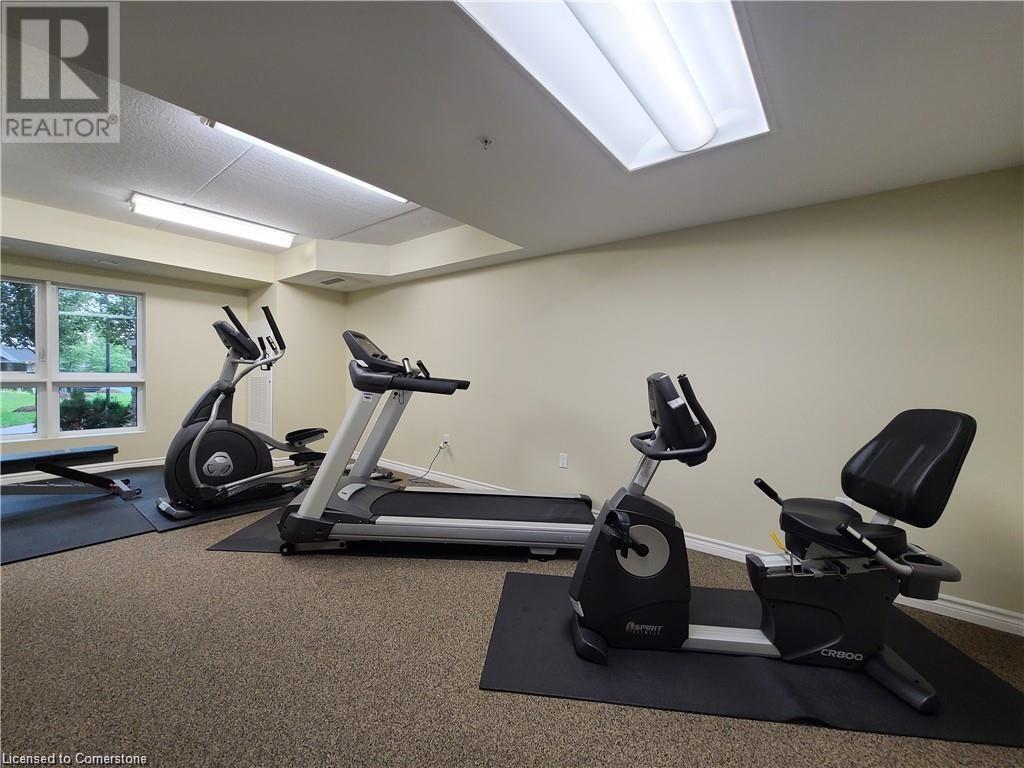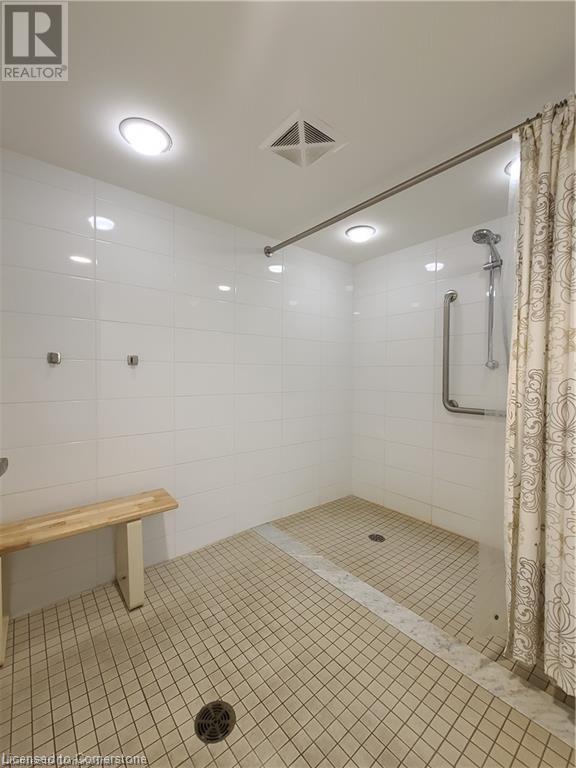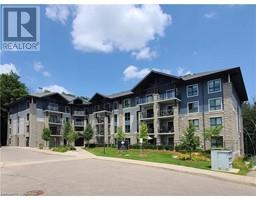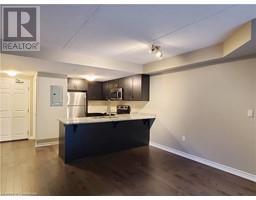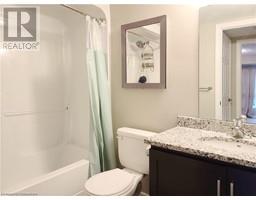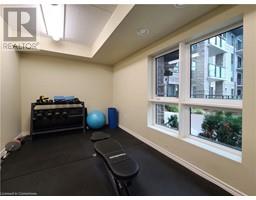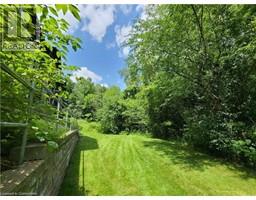2 Bedroom
1 Bathroom
792 sqft
Central Air Conditioning
Forced Air
$2,200 Monthly
Insurance, Common Area Maintenance, Landscaping, Property Management
LACKNER WOODS! This delightful open concept 766 sq. ft. 2 Bedroom unit with 1 parking spot in The Oaks is available for Lease! Kitchen with granite countertops, breakfast bar and stainless steel appliances. Open to dining room/ office and living room with sliding doors to balcony overlooking greenspace. Hardwood and ceramic flooring. In suite laundry. Building amenities features fitness and party rooms, plus a separate storage locker. Beautiful mature treed setting in Natchez Hills. Enjoy peaceful forest walks right in your back yard. Close to Food basics Plaza and minutes to Stanley Park Mall. Photos are from prior to current tenant moving in. (id:46441)
Property Details
|
MLS® Number
|
40684092 |
|
Property Type
|
Single Family |
|
Amenities Near By
|
Park, Playground, Public Transit, Schools, Shopping |
|
Community Features
|
Quiet Area |
|
Features
|
Conservation/green Belt, Balcony |
|
Parking Space Total
|
1 |
|
Storage Type
|
Locker |
Building
|
Bathroom Total
|
1 |
|
Bedrooms Above Ground
|
2 |
|
Bedrooms Total
|
2 |
|
Amenities
|
Exercise Centre, Party Room |
|
Appliances
|
Dishwasher, Dryer, Refrigerator, Stove, Washer, Microwave Built-in |
|
Basement Type
|
None |
|
Constructed Date
|
2015 |
|
Construction Style Attachment
|
Attached |
|
Cooling Type
|
Central Air Conditioning |
|
Exterior Finish
|
Brick, Vinyl Siding |
|
Foundation Type
|
Poured Concrete |
|
Heating Fuel
|
Natural Gas |
|
Heating Type
|
Forced Air |
|
Stories Total
|
1 |
|
Size Interior
|
792 Sqft |
|
Type
|
Apartment |
|
Utility Water
|
Municipal Water |
Land
|
Acreage
|
No |
|
Land Amenities
|
Park, Playground, Public Transit, Schools, Shopping |
|
Sewer
|
Municipal Sewage System |
|
Size Total Text
|
Unknown |
|
Zoning Description
|
R7 |
Rooms
| Level |
Type |
Length |
Width |
Dimensions |
|
Main Level |
Laundry Room |
|
|
Measurements not available |
|
Main Level |
4pc Bathroom |
|
|
Measurements not available |
|
Main Level |
Dining Room |
|
|
10'0'' x 7'0'' |
|
Main Level |
Bedroom |
|
|
10'6'' x 8'0'' |
|
Main Level |
Bedroom |
|
|
11'4'' x 9'0'' |
|
Main Level |
Kitchen |
|
|
11'0'' x 10'0'' |
|
Main Level |
Living Room |
|
|
15'0'' x 12'0'' |
https://www.realtor.ca/real-estate/27726006/50-bryan-court-unit-204-kitchener






