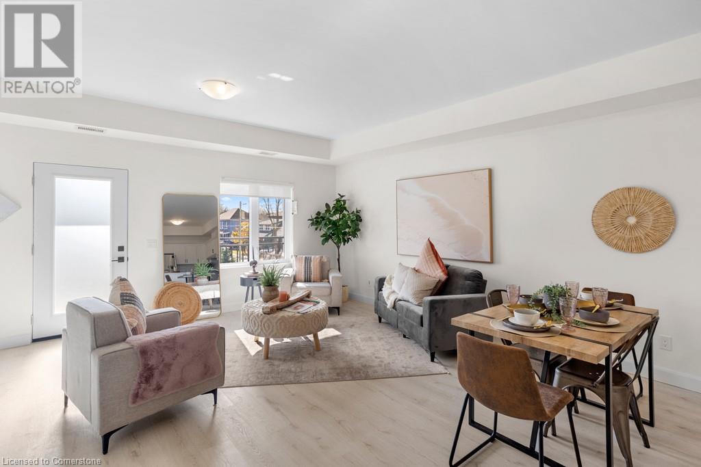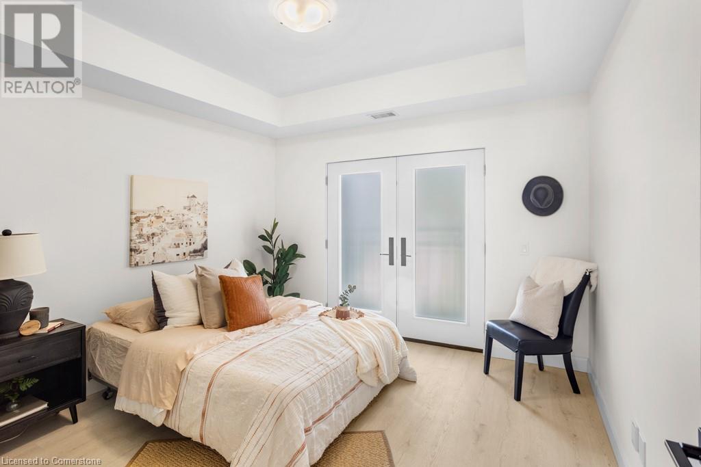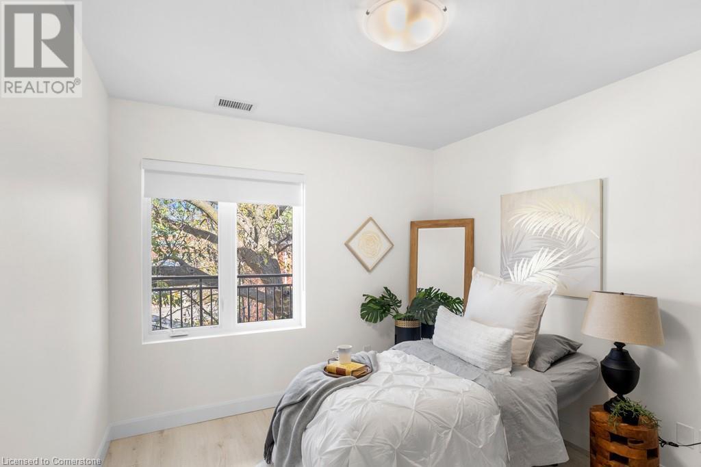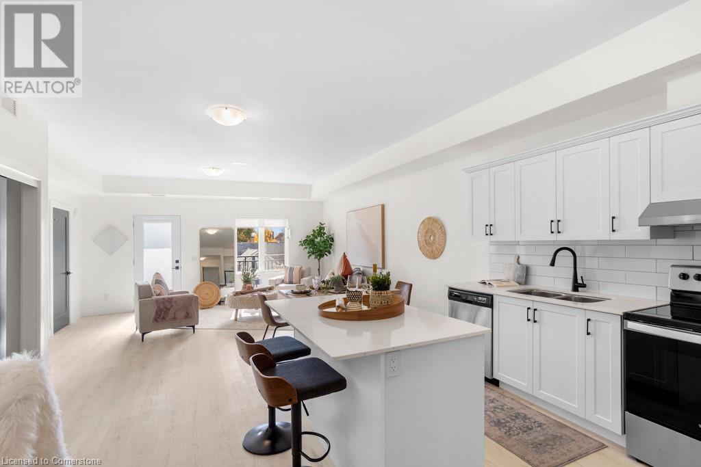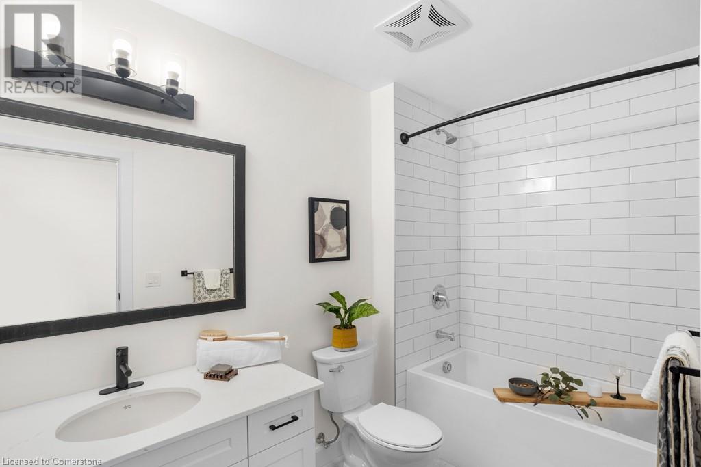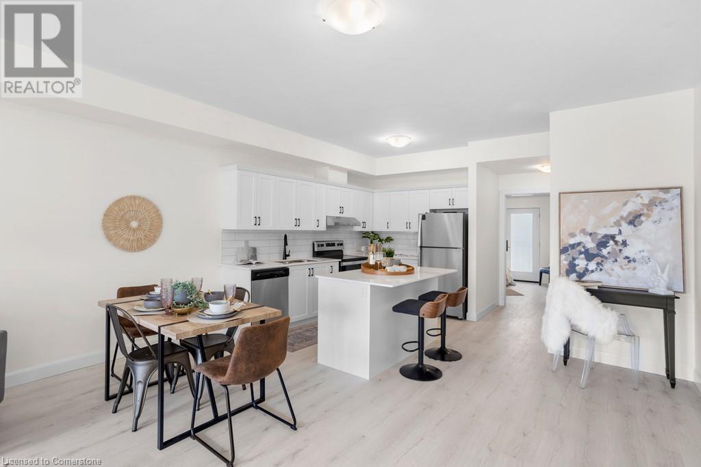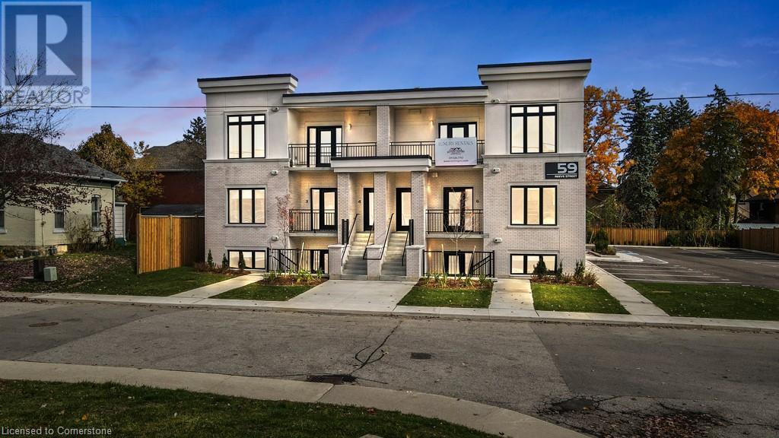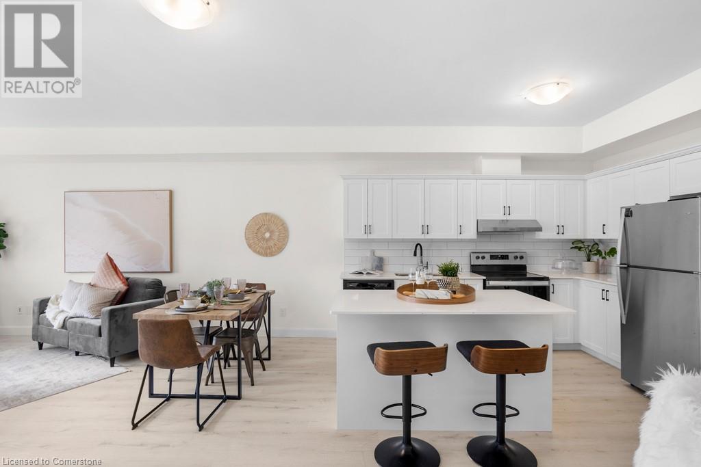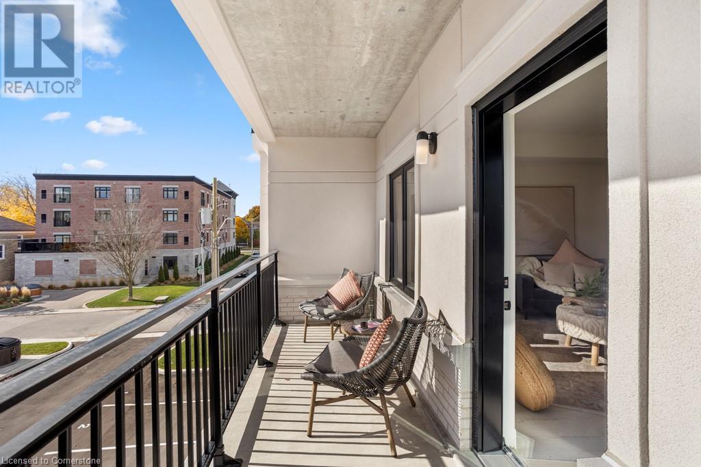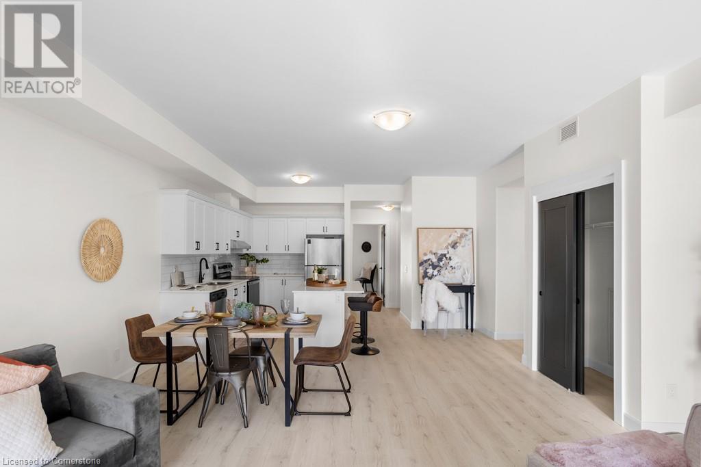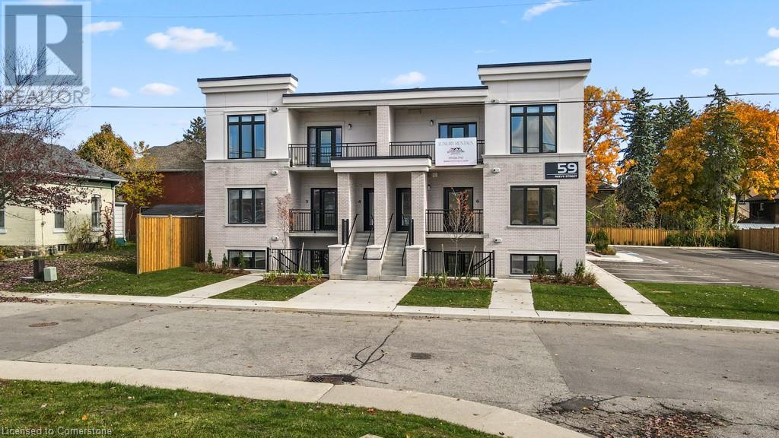59 Reeve Street Unit# 3 Woodstock, Ontario N4S 3G5
1 Bedroom
1 Bathroom
760 sqft
Central Air Conditioning
Forced Air
$2,175 Monthly
Welcome to urban living at its finest at 59 Reeve Street! This spacious 1-bed + Den, 1-bath apartment is equipped with stainless steel appliances, including a fridge, stove, and dishwasher to make your life easier. Enjoy the convenience of in-suite laundry. Plus, don't worry about parking - you've got one spot included with more available at an extra cost. Live conveniently close to everything you need! Don't miss out, schedule your showing today! ****Images are of a similar unit**** (id:46441)
Property Details
| MLS® Number | 40684877 |
| Property Type | Single Family |
| Amenities Near By | Hospital, Park, Place Of Worship, Public Transit, Schools, Shopping |
| Features | Balcony |
| Parking Space Total | 1 |
| View Type | City View |
Building
| Bathroom Total | 1 |
| Bedrooms Above Ground | 1 |
| Bedrooms Total | 1 |
| Appliances | Dishwasher, Refrigerator, Stove |
| Basement Type | None |
| Construction Style Attachment | Attached |
| Cooling Type | Central Air Conditioning |
| Exterior Finish | Brick |
| Fire Protection | Smoke Detectors |
| Heating Fuel | Natural Gas |
| Heating Type | Forced Air |
| Stories Total | 1 |
| Size Interior | 760 Sqft |
| Type | Apartment |
| Utility Water | Municipal Water |
Land
| Access Type | Road Access |
| Acreage | No |
| Land Amenities | Hospital, Park, Place Of Worship, Public Transit, Schools, Shopping |
| Sewer | Municipal Sewage System |
| Size Depth | 135 Ft |
| Size Frontage | 132 Ft |
| Size Total Text | Unknown |
| Zoning Description | C5 |
Rooms
| Level | Type | Length | Width | Dimensions |
|---|---|---|---|---|
| Main Level | Den | 9'9'' x 11'7'' | ||
| Main Level | Primary Bedroom | 11'8'' x 11'7'' | ||
| Main Level | Kitchen | 15'8'' x 11'7'' | ||
| Main Level | Utility Room | 4'1'' x 5'6'' | ||
| Main Level | Living Room | 17'7'' x 17'11'' | ||
| Main Level | 4pc Bathroom | 5'7'' x 9'10'' |
https://www.realtor.ca/real-estate/27732195/59-reeve-street-unit-3-woodstock
Interested?
Contact us for more information

