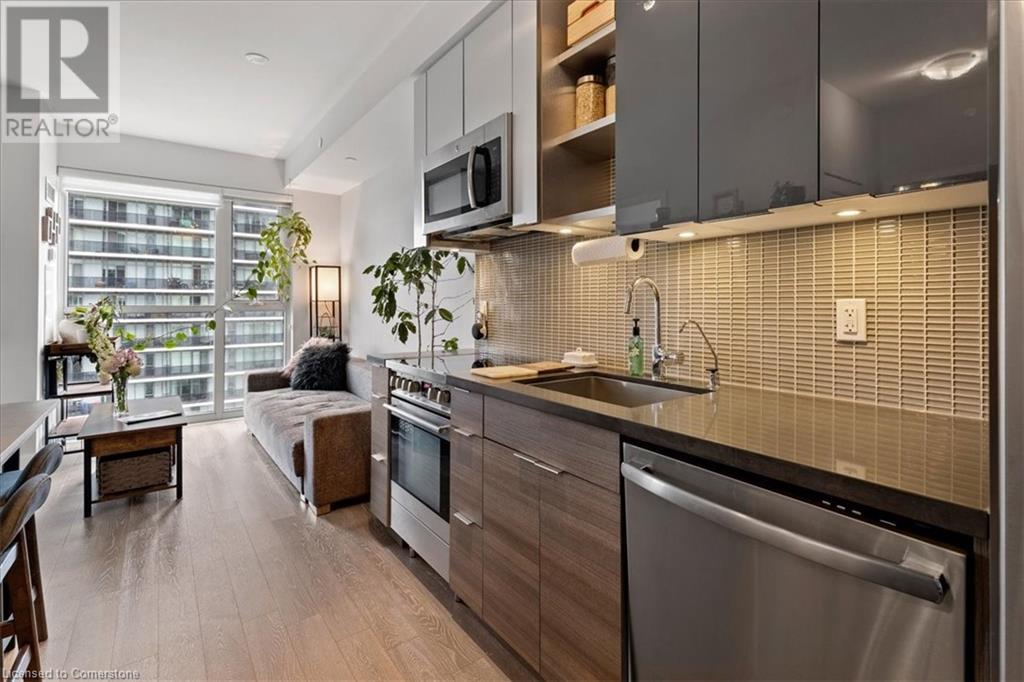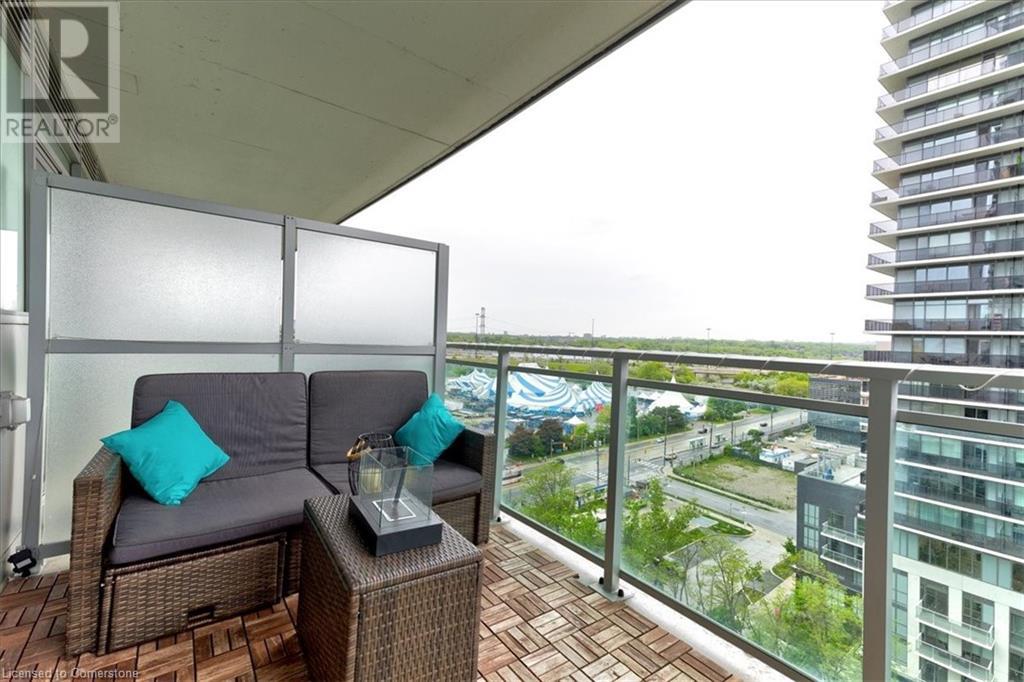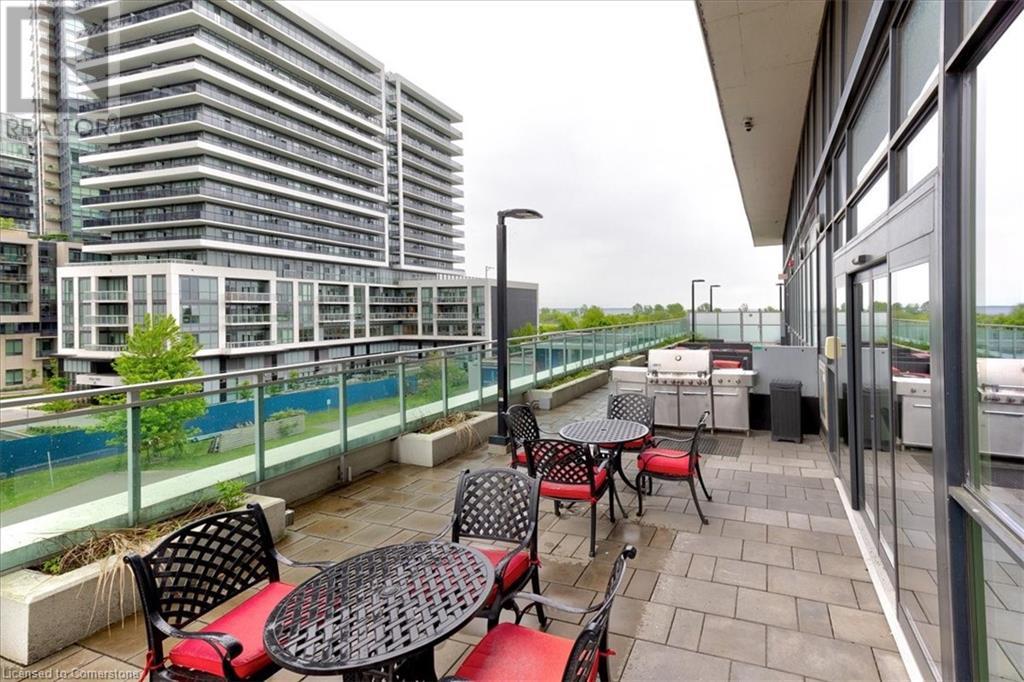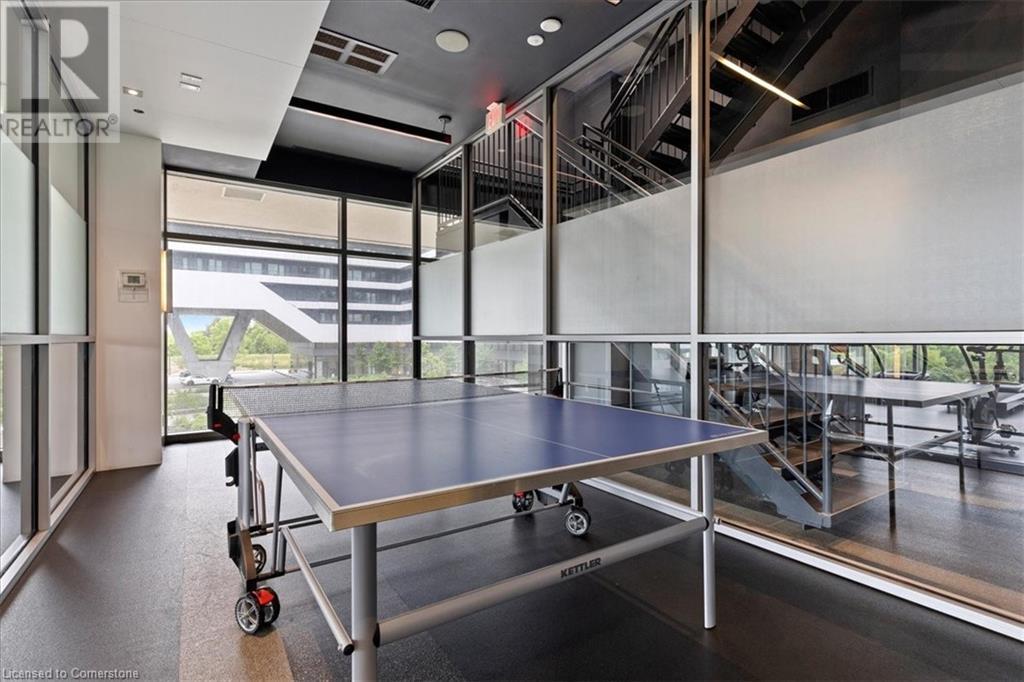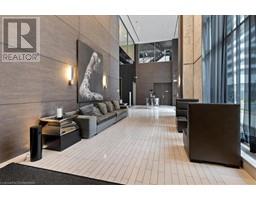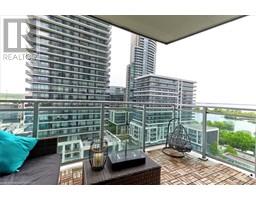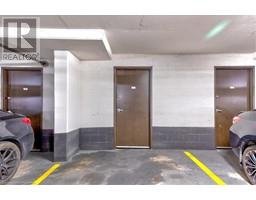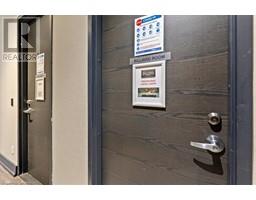33 Shore Breeze Drive Unit# 1105 Etobicoke, Ontario M8V 0G1
1 Bedroom
1 Bathroom
501 sqft
Outdoor Pool
Central Air Conditioning
Heat Pump
$625,000Maintenance, Insurance, Landscaping
$564.04 Monthly
Maintenance, Insurance, Landscaping
$564.04 MonthlyCheck out this beautiful and bright 1 bed/ 1 bath condo in the Jade Waterfront building. From your private balcony, enjoy breathtaking views of Lake Ontario and the city. The condo comes with top service amenities such as concierge service, guest parking, a state of the art gym with sauna, games room, roof top BBQ with putting green and pool. Plus a grooming area for your furry friend off the main lobby! Located just steps away from beautiful waterfront trails, restaurants and shops! Seller is covering first 3 months of condo fee's for the new owner! Book your showing today! (id:46441)
Property Details
| MLS® Number | 40685284 |
| Property Type | Single Family |
| Amenities Near By | Airport, Hospital, Marina, Park, Playground, Public Transit |
| Communication Type | Internet Access |
| Features | Balcony |
| Parking Space Total | 1 |
| Pool Type | Outdoor Pool |
| Storage Type | Locker |
| View Type | Lake View |
Building
| Bathroom Total | 1 |
| Bedrooms Above Ground | 1 |
| Bedrooms Total | 1 |
| Amenities | Exercise Centre, Guest Suite, Party Room |
| Appliances | Dishwasher, Dryer, Stove, Washer, Hood Fan |
| Basement Type | None |
| Constructed Date | 2016 |
| Construction Material | Concrete Block, Concrete Walls |
| Construction Style Attachment | Attached |
| Cooling Type | Central Air Conditioning |
| Exterior Finish | Concrete |
| Fire Protection | Smoke Detectors |
| Foundation Type | Poured Concrete |
| Heating Fuel | Natural Gas |
| Heating Type | Heat Pump |
| Stories Total | 1 |
| Size Interior | 501 Sqft |
| Type | Apartment |
| Utility Water | Municipal Water |
Parking
| Underground |
Land
| Access Type | Highway Access, Highway Nearby |
| Acreage | No |
| Land Amenities | Airport, Hospital, Marina, Park, Playground, Public Transit |
| Sewer | Municipal Sewage System |
| Size Total Text | Unknown |
| Zoning Description | R4 |
Rooms
| Level | Type | Length | Width | Dimensions |
|---|---|---|---|---|
| Main Level | Living Room | 9'5'' x 10'4'' | ||
| Main Level | Kitchen | 8'3'' x 10'5'' | ||
| Main Level | Dining Room | 4'1'' x 3'5'' | ||
| Main Level | Primary Bedroom | 10'8'' x 10'2'' | ||
| Main Level | 4pc Bathroom | 5'9'' x 7'9'' |
Utilities
| Cable | Available |
| Electricity | Available |
| Natural Gas | Available |
| Telephone | Available |
https://www.realtor.ca/real-estate/27740479/33-shore-breeze-drive-unit-1105-etobicoke
Interested?
Contact us for more information








