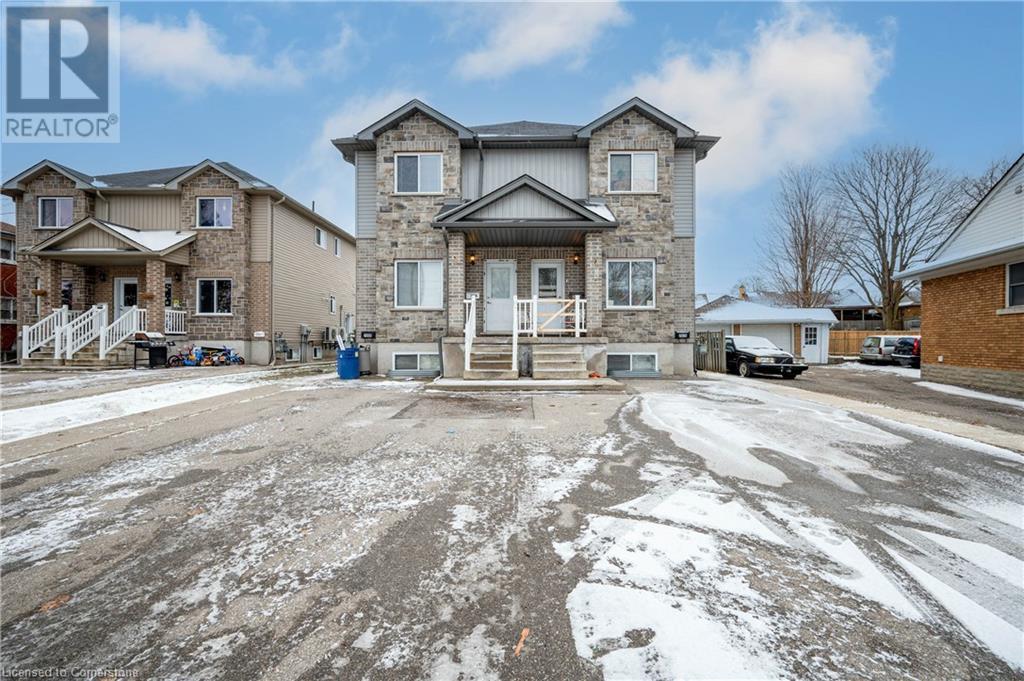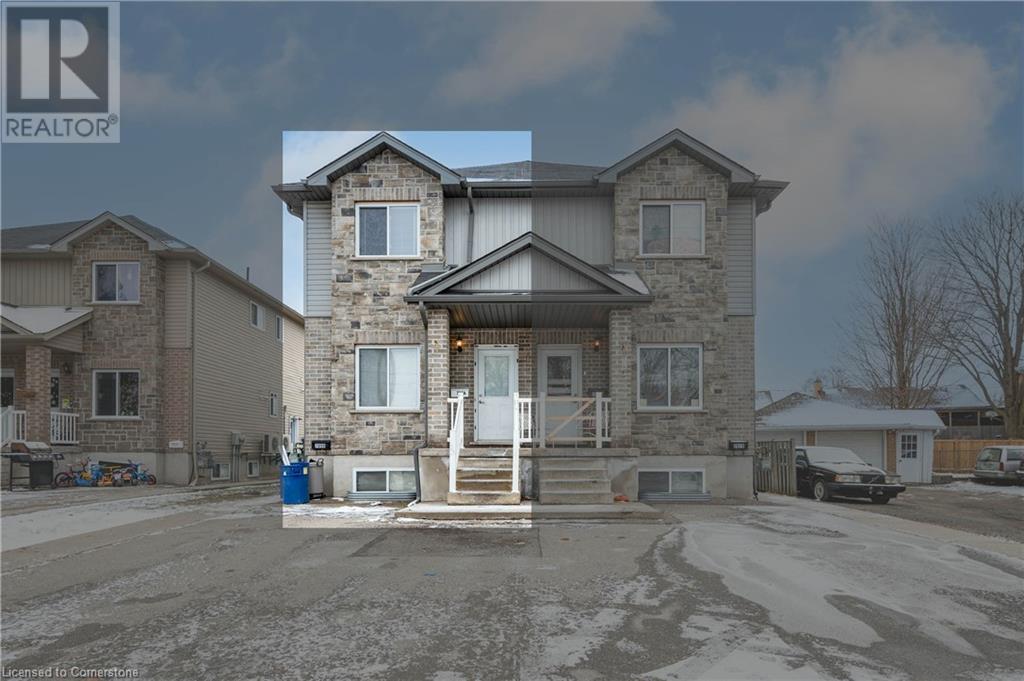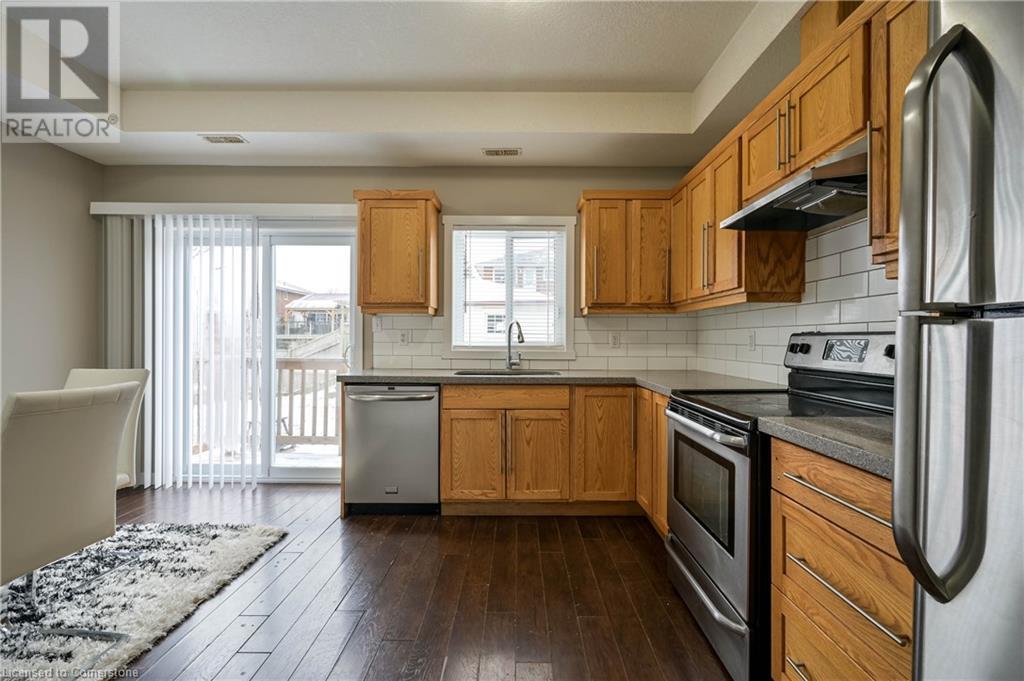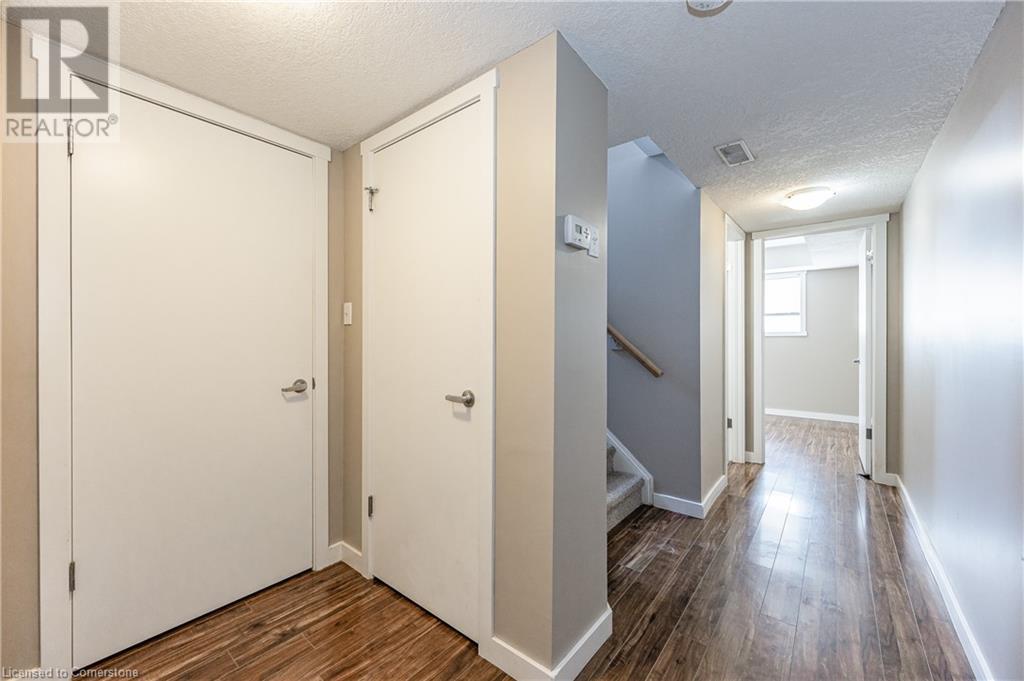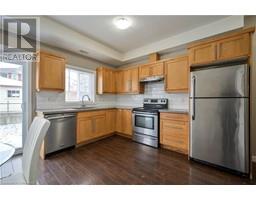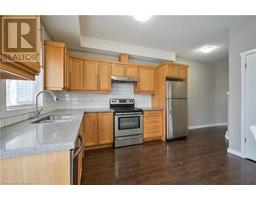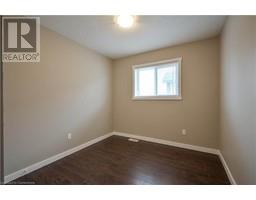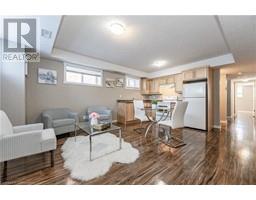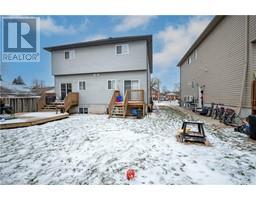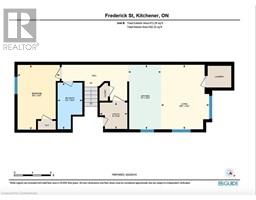4 Bedroom
3 Bathroom
2150 sqft
2 Level
Central Air Conditioning
Forced Air
$799,000
A GREAT MORTGAGE HELPER! This purpose built semi has a LEGAL one bedroom basement apartment with separate side entrance. Whether it's as is with Tenant , you and a parents or a friend, this setup presents an affordable option. There is parking for approximately 5 vehicles with a long double wide driveway. The upper level has granite to all baths and kitchen countertops. New toilet installed to lower unit. Each unit is on separate hydro, water, gas etc. There is no need to trip over one another. The location is ideal with bus route. Many other amenities such as Bingemans, the train station and the downtown of kitchener are within 5 minutes drive. Each unit comes with it's own laundry. There are 2 fridges, 2 stoves, 2 washers , 2 dryers ,1 dishwasher (upper level) and 2 air condition units. Hot water heaters are rentals ($31.45 / mth each, tax included with Kitchener utilities). The upper 3 bedroom unit is vacant and the lower is occupied with a month to month rent of $1721 (includes hot water rental. hydro, gas & water are extra) as of Jan 1, 2025. Please allow proper notice for viewings. (id:46441)
Property Details
|
MLS® Number
|
40684793 |
|
Property Type
|
Single Family |
|
Amenities Near By
|
Airport, Hospital, Place Of Worship, Schools |
|
Equipment Type
|
Water Heater |
|
Features
|
Paved Driveway, Sump Pump, In-law Suite |
|
Parking Space Total
|
4 |
|
Rental Equipment Type
|
Water Heater |
Building
|
Bathroom Total
|
3 |
|
Bedrooms Above Ground
|
3 |
|
Bedrooms Below Ground
|
1 |
|
Bedrooms Total
|
4 |
|
Appliances
|
Dishwasher, Dryer, Refrigerator, Stove, Water Meter, Washer |
|
Architectural Style
|
2 Level |
|
Basement Development
|
Finished |
|
Basement Type
|
Full (finished) |
|
Constructed Date
|
2013 |
|
Construction Style Attachment
|
Semi-detached |
|
Cooling Type
|
Central Air Conditioning |
|
Exterior Finish
|
Brick Veneer, Vinyl Siding |
|
Foundation Type
|
Poured Concrete |
|
Half Bath Total
|
1 |
|
Heating Fuel
|
Natural Gas |
|
Heating Type
|
Forced Air |
|
Stories Total
|
2 |
|
Size Interior
|
2150 Sqft |
|
Type
|
House |
|
Utility Water
|
Municipal Water |
Land
|
Access Type
|
Highway Access, Highway Nearby, Rail Access |
|
Acreage
|
No |
|
Land Amenities
|
Airport, Hospital, Place Of Worship, Schools |
|
Sewer
|
Municipal Sewage System |
|
Size Depth
|
129 Ft |
|
Size Frontage
|
25 Ft |
|
Size Total Text
|
Under 1/2 Acre |
|
Zoning Description
|
R5 |
Rooms
| Level |
Type |
Length |
Width |
Dimensions |
|
Second Level |
4pc Bathroom |
|
|
Measurements not available |
|
Second Level |
Primary Bedroom |
|
|
15'0'' x 10'9'' |
|
Second Level |
Bedroom |
|
|
11'4'' x 8'10'' |
|
Second Level |
Bedroom |
|
|
15'0'' x 9'0'' |
|
Lower Level |
Utility Room |
|
|
6'0'' x 5'10'' |
|
Lower Level |
Kitchen |
|
|
14'2'' x 7'2'' |
|
Lower Level |
Bedroom |
|
|
14'2'' x 10'3'' |
|
Lower Level |
4pc Bathroom |
|
|
Measurements not available |
|
Lower Level |
Living Room |
|
|
14'2'' x 10'8'' |
|
Main Level |
2pc Bathroom |
|
|
Measurements not available |
|
Main Level |
Utility Room |
|
|
7'6'' x 5'9'' |
|
Main Level |
Dining Room |
|
|
12'4'' x 7'0'' |
|
Main Level |
Kitchen |
|
|
12'4'' x 8'0'' |
|
Main Level |
Living Room |
|
|
15'2'' x 15'0'' |
https://www.realtor.ca/real-estate/27740066/709-frederick-street-kitchener

