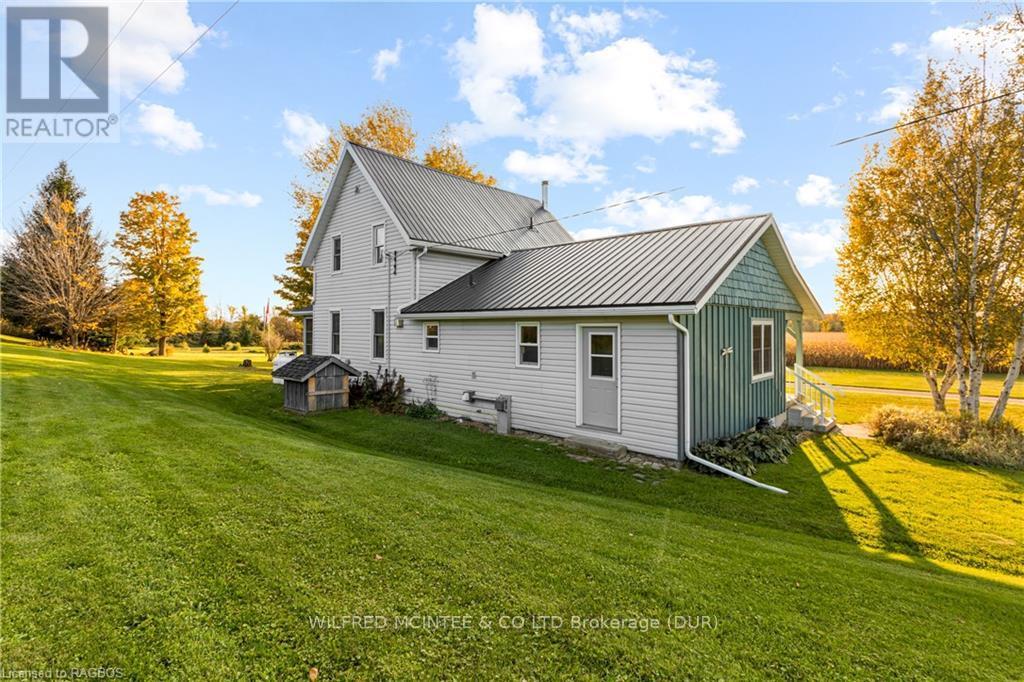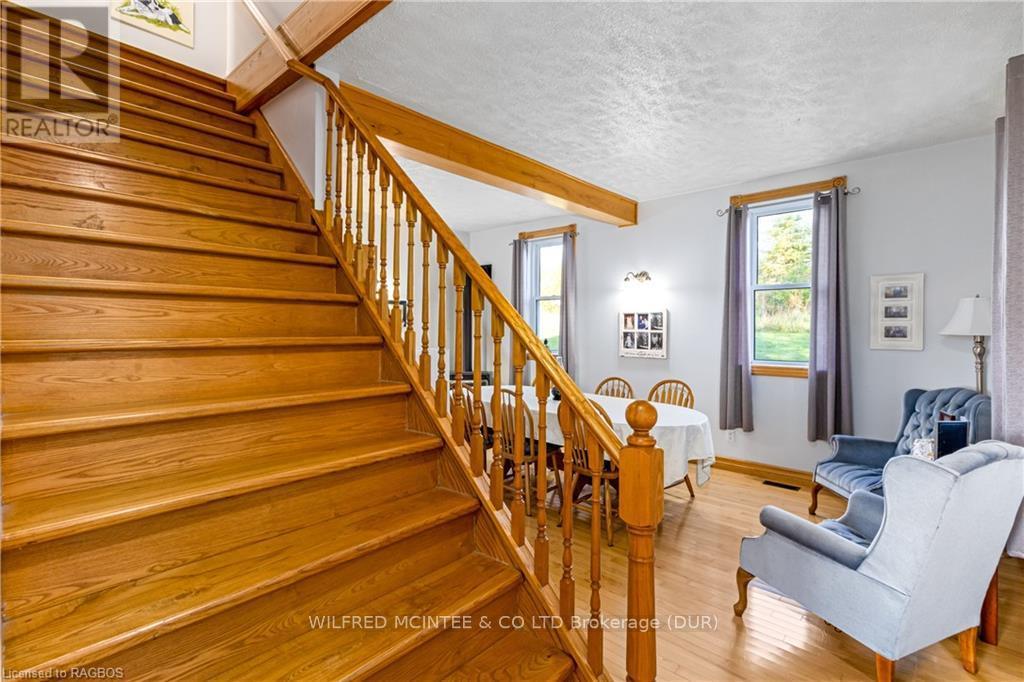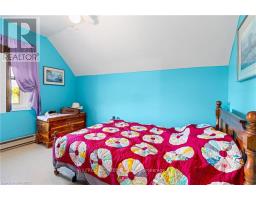3 Bedroom
2 Bathroom
Fireplace
Wall Unit
Forced Air
Acreage
$1,595,000
Picturesque country property, features 68 acres of fertile workable land, zoned\r\nA1-A2. Fence line trail leads to 8 acres of mixed bush with walking trail. A quaint\r\nhome surrounded by perennial gardens, landscaped lawn and natural area perfect\r\nfor bird and butterfly encounters. Large garden and fruit trees make it possible\r\nto enjoy your own produce. The 40’ X 78’ Quonset shop, divided with concrete\r\nfloor and woodstove and the rest equipment storage area. Plus a steel granary\r\nbin. Cozy farm home 1.5 storey, 3 bedroom, 2 bath, has a south facing sunroom\r\nwith a serene view. Enjoy the beautiful sunsets on the timber framed open\r\nporch. Main floor includes mudroom with tub sink, and laundry. Family room\r\nwith farm view and plenty of space for home office with internet access, perfect\r\nfor working from home. This classic farm home has been updated with custom\r\nbuilt hickory cupboards and doors. French doors compliment the formal dining\r\narea with a freestanding propane fireplace, makes this a comfortable inviting\r\nspace. Wide open staircase leads to second floor, foyer sitting area, 3 bedrooms\r\nand 3 pc bathroom with jacuzzi tub. The lower-level basement has 2 separate\r\nareas the finished area consists of hobby room with freestanding fire place, cold\r\nroom with plenty of room to store garden produce. The utility area stores wood\r\nfor the forced air wood burning furnace. This private and quiet location makes\r\nthis acreage a memorable retreat for friends and family. Nature reserve, multiuse\r\ntrails, and road access lake only minutes away. Within a 30min drive to Owen\r\nsound, Hanover, and Markdale and a easy 2hour commute to Kitchener, London\r\nand Toronto. (id:46441)
Property Details
|
MLS® Number
|
X11898884 |
|
Property Type
|
Single Family |
|
Community Name
|
Rural West Grey |
|
Equipment Type
|
Propane Tank |
|
Features
|
Wooded Area, Rolling, Sump Pump |
|
Parking Space Total
|
10 |
|
Rental Equipment Type
|
Propane Tank |
Building
|
Bathroom Total
|
2 |
|
Bedrooms Above Ground
|
3 |
|
Bedrooms Total
|
3 |
|
Amenities
|
Fireplace(s) |
|
Appliances
|
Water Softener, Dishwasher, Dryer, Freezer, Range, Refrigerator, Satellite Dish, Stove, Washer, Window Coverings |
|
Basement Features
|
Walk Out, Walk-up |
|
Basement Type
|
N/a |
|
Construction Status
|
Insulation Upgraded |
|
Construction Style Attachment
|
Detached |
|
Cooling Type
|
Wall Unit |
|
Exterior Finish
|
Wood, Vinyl Siding |
|
Fire Protection
|
Smoke Detectors |
|
Fireplace Present
|
Yes |
|
Fireplace Total
|
2 |
|
Fireplace Type
|
Free Standing Metal |
|
Foundation Type
|
Stone, Concrete |
|
Heating Fuel
|
Propane |
|
Heating Type
|
Forced Air |
|
Stories Total
|
2 |
|
Type
|
House |
Parking
Land
|
Access Type
|
Year-round Access |
|
Acreage
|
Yes |
|
Sewer
|
Septic System |
|
Size Frontage
|
1321 M |
|
Size Irregular
|
1321 X 2605 Acre |
|
Size Total Text
|
1321 X 2605 Acre|50 - 100 Acres |
|
Zoning Description
|
A1, A2 |
Rooms
| Level |
Type |
Length |
Width |
Dimensions |
|
Second Level |
Bedroom |
3.58 m |
3.2 m |
3.58 m x 3.2 m |
|
Second Level |
Bedroom |
3.66 m |
2.51 m |
3.66 m x 2.51 m |
|
Second Level |
Bedroom |
2.57 m |
2.46 m |
2.57 m x 2.46 m |
|
Second Level |
Bathroom |
2.51 m |
2.36 m |
2.51 m x 2.36 m |
|
Basement |
Recreational, Games Room |
7.32 m |
5.99 m |
7.32 m x 5.99 m |
|
Main Level |
Sunroom |
8.66 m |
2.44 m |
8.66 m x 2.44 m |
|
Main Level |
Office |
2.92 m |
3.84 m |
2.92 m x 3.84 m |
|
Main Level |
Mud Room |
2.34 m |
2.44 m |
2.34 m x 2.44 m |
|
Main Level |
Kitchen |
5.69 m |
3.56 m |
5.69 m x 3.56 m |
|
Main Level |
Dining Room |
5.64 m |
3.58 m |
5.64 m x 3.58 m |
|
Main Level |
Laundry Room |
2.79 m |
2.36 m |
2.79 m x 2.36 m |
|
Main Level |
Bathroom |
2.79 m |
2.36 m |
2.79 m x 2.36 m |
|
Main Level |
Living Room |
4.78 m |
3.84 m |
4.78 m x 3.84 m |
Utilities
https://www.realtor.ca/real-estate/27750199/522223-concession-12-ndr-west-grey-rural-west-grey































































