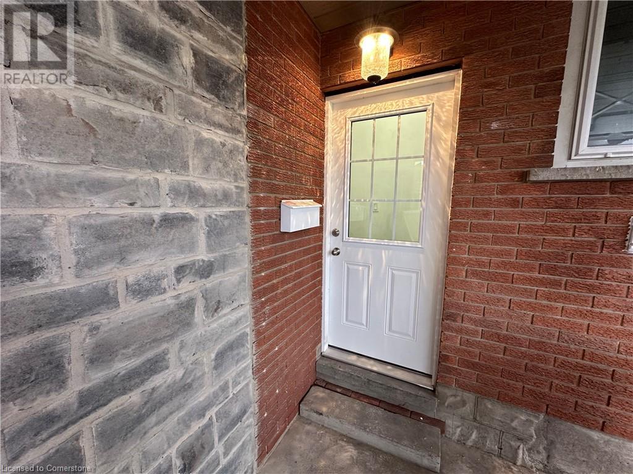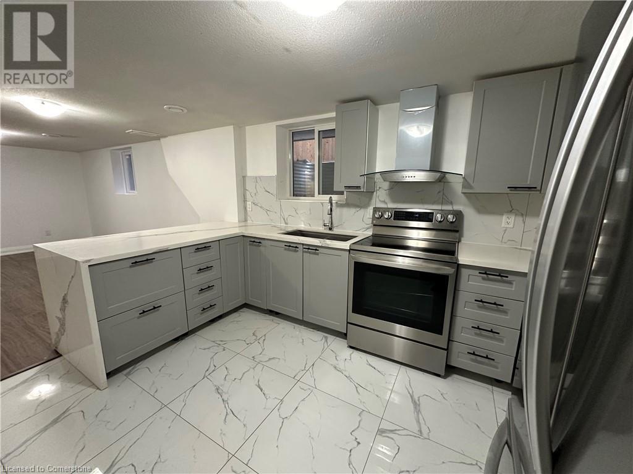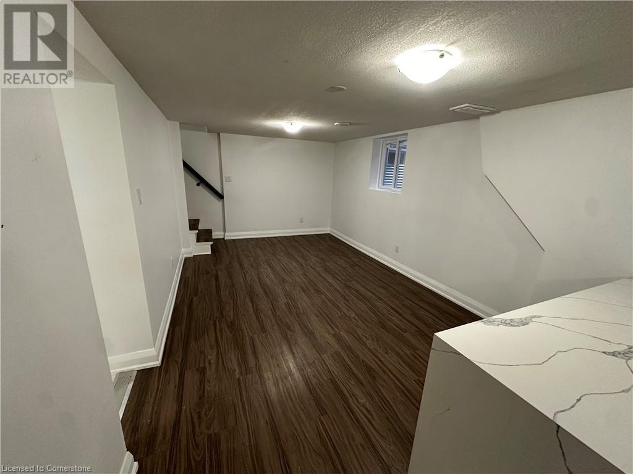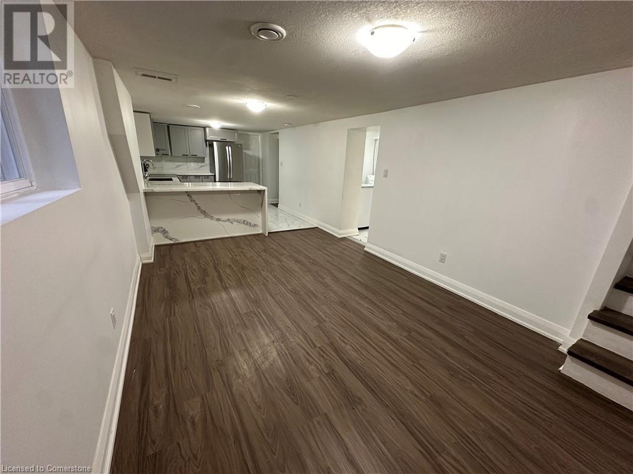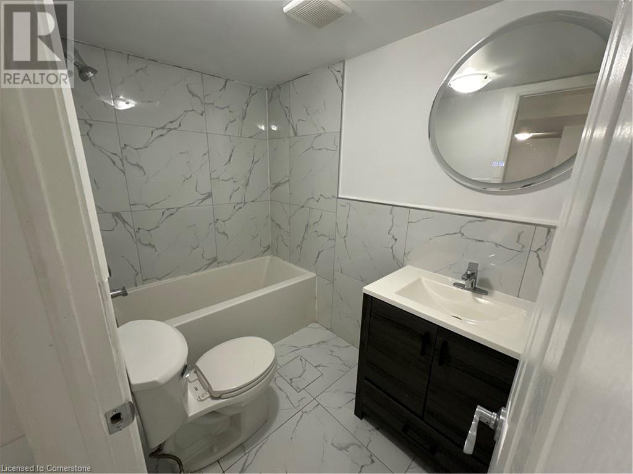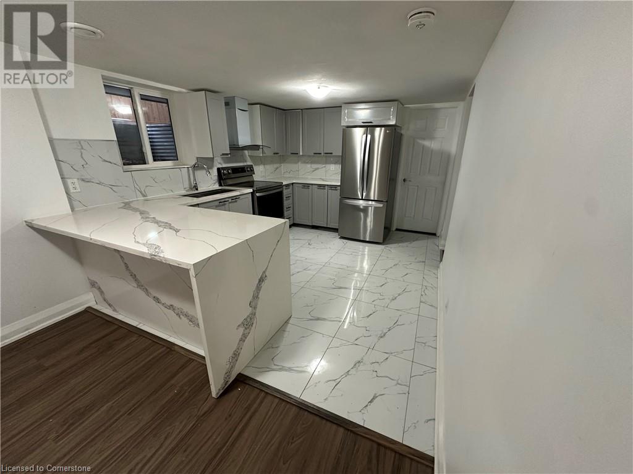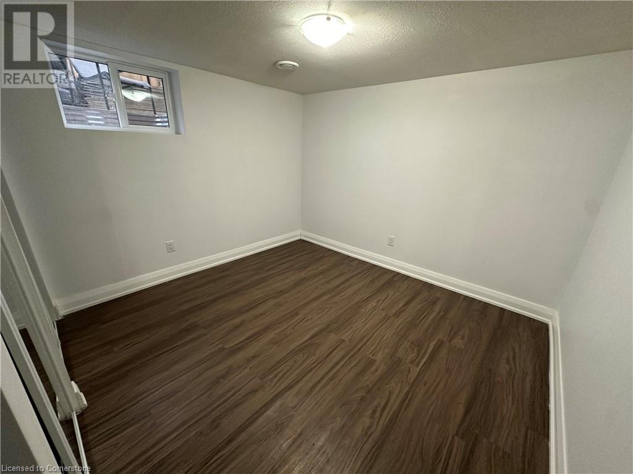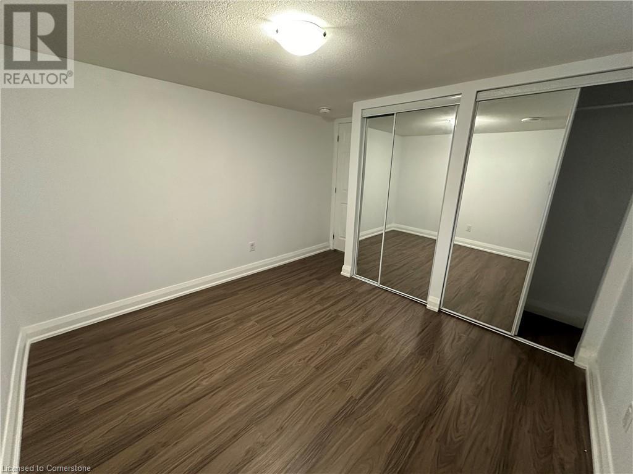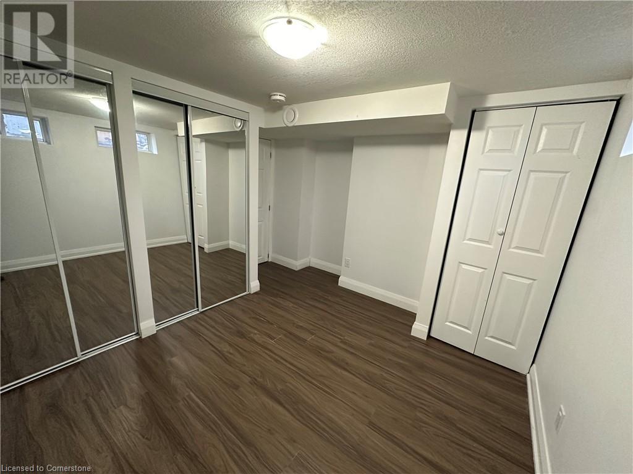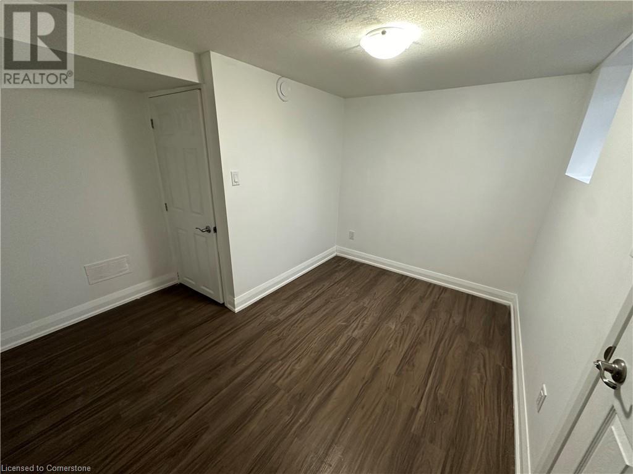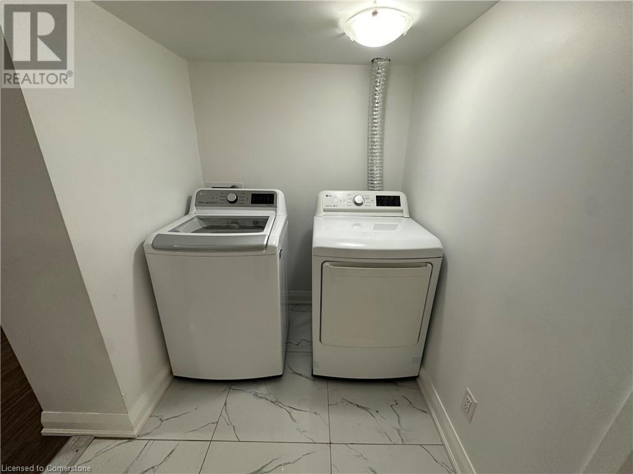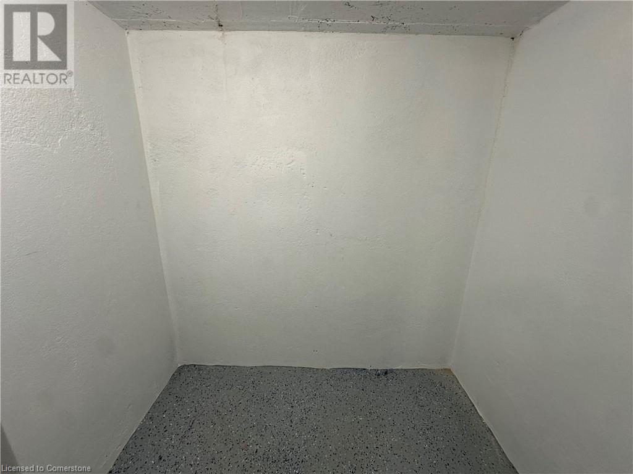3 Bedroom
1 Bathroom
1086 sqft
Central Air Conditioning
Forced Air
$2,400 Monthly
Heat, Electricity
This stunning recently renovated 3-bedroom basement unit offers a modern and stylish living experience, perfect for those seeking comfort and convenience. Boasting thousands of dollars in upgrades, this unit features sleek finishes, contemporary design elements. The spacious open-concept layout includes a fully equipped kitchen with high-end appliances, updated bathrooms with elegant fixtures, and generously sized bedrooms with plenty of closet space. Located in a desirable neighborhood, this unit is close to amenities, schools, and public transit. Don’t miss the opportunity to lease this beautifully upgraded home—schedule your viewing today! (id:46441)
Property Details
|
MLS® Number
|
40686262 |
|
Property Type
|
Single Family |
|
Amenities Near By
|
Place Of Worship, Playground, Public Transit, Schools, Shopping |
|
Community Features
|
Community Centre |
|
Parking Space Total
|
3 |
Building
|
Bathroom Total
|
1 |
|
Bedrooms Below Ground
|
3 |
|
Bedrooms Total
|
3 |
|
Appliances
|
Dishwasher, Dryer, Freezer, Stove, Water Meter, Washer |
|
Basement Development
|
Finished |
|
Basement Type
|
Full (finished) |
|
Construction Style Attachment
|
Detached |
|
Cooling Type
|
Central Air Conditioning |
|
Exterior Finish
|
Aluminum Siding, Brick |
|
Heating Type
|
Forced Air |
|
Size Interior
|
1086 Sqft |
|
Type
|
House |
|
Utility Water
|
Municipal Water |
Land
|
Acreage
|
No |
|
Land Amenities
|
Place Of Worship, Playground, Public Transit, Schools, Shopping |
|
Sewer
|
Municipal Sewage System |
|
Size Frontage
|
65 Ft |
|
Size Total Text
|
Unknown |
|
Zoning Description
|
R2a |
Rooms
| Level |
Type |
Length |
Width |
Dimensions |
|
Basement |
Kitchen |
|
|
22'3'' x 8'7'' |
|
Basement |
4pc Bathroom |
|
|
Measurements not available |
|
Basement |
Bedroom |
|
|
9'0'' x 9'0'' |
|
Basement |
Bedroom |
|
|
10'5'' x 9'0'' |
|
Basement |
Bedroom |
|
|
11'3'' x 9'4'' |
https://www.realtor.ca/real-estate/27753121/116-deerfield-avenue-kitchener

