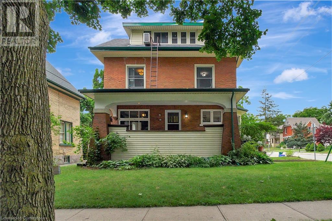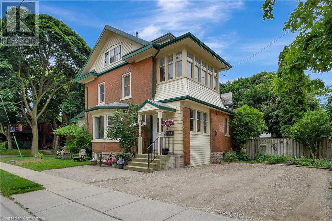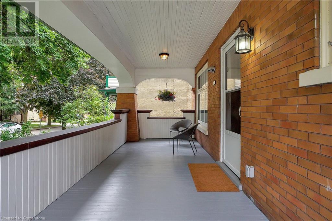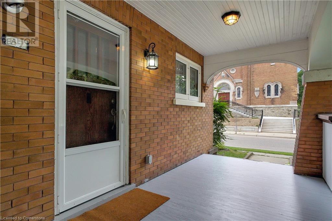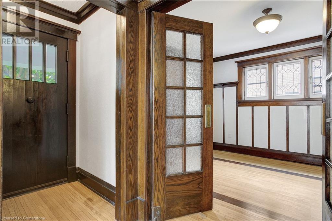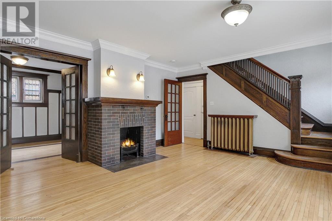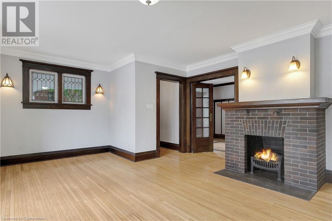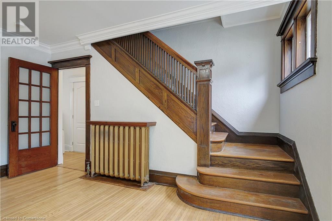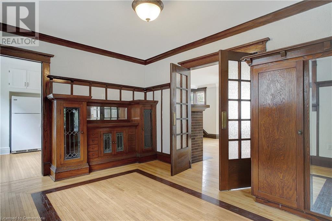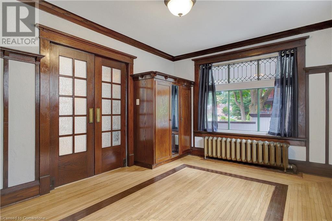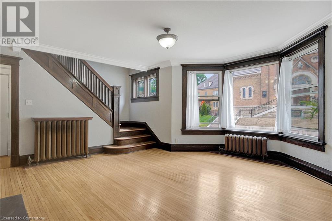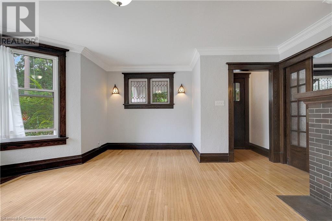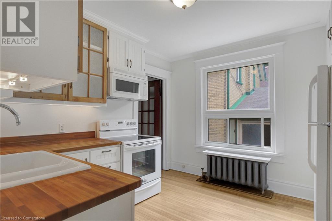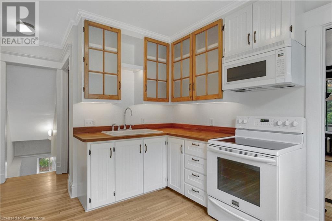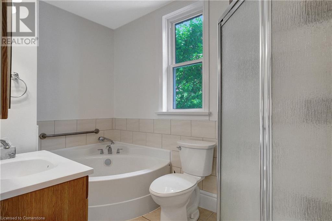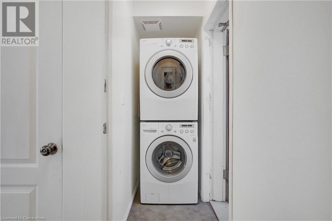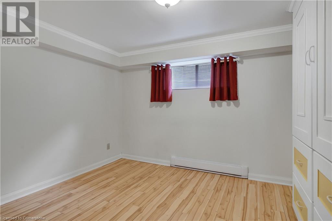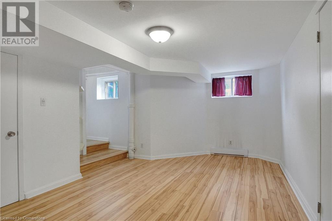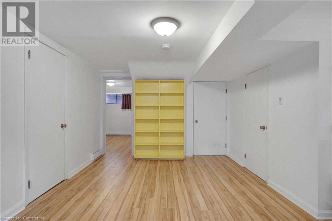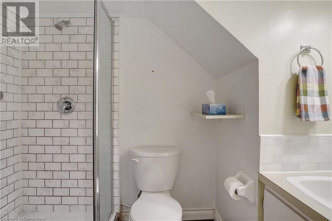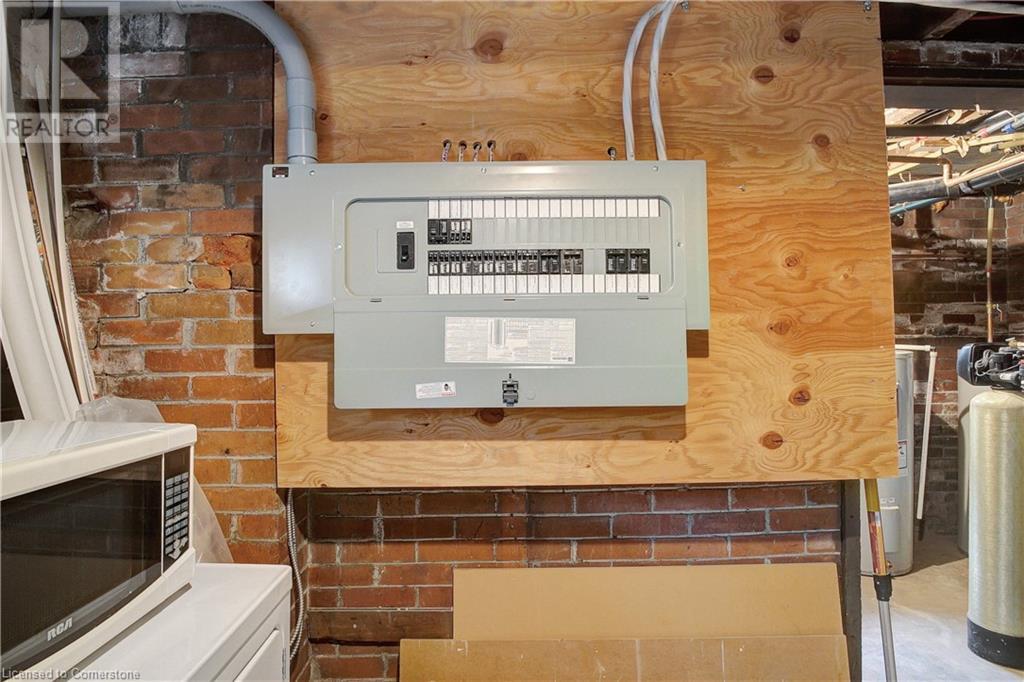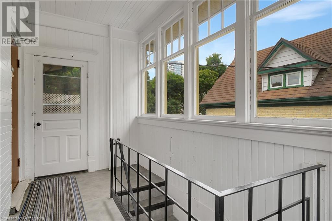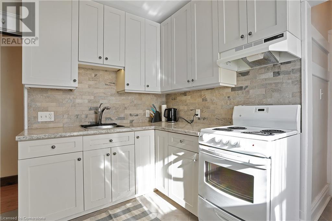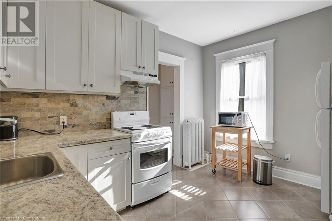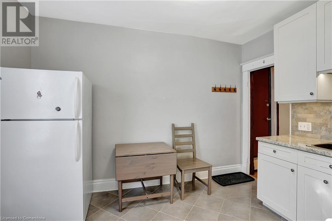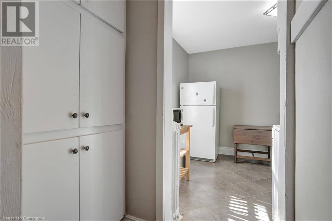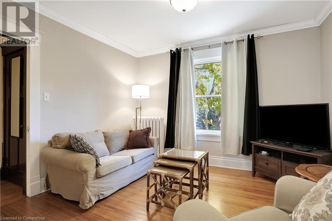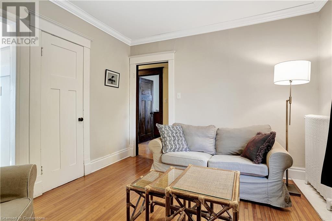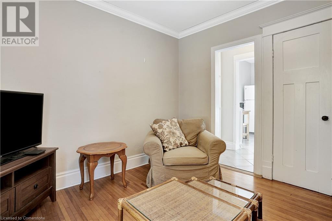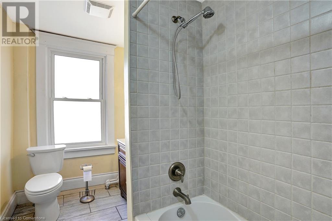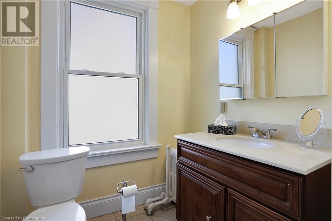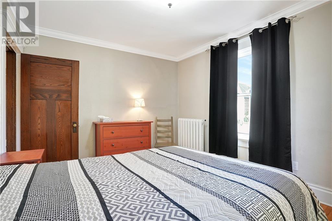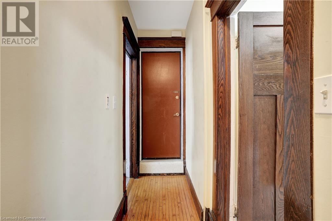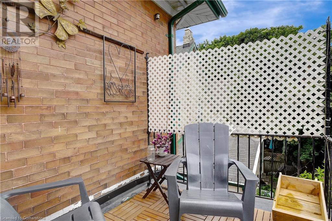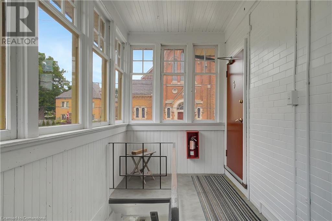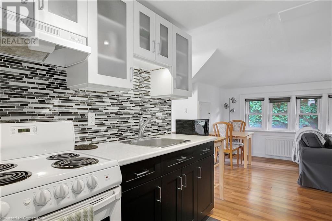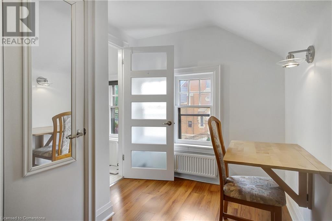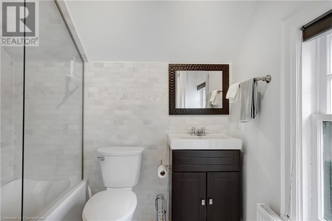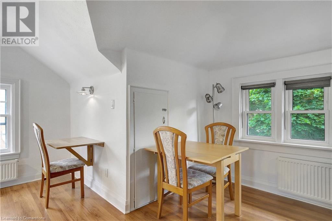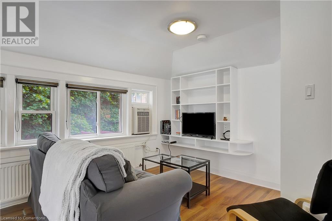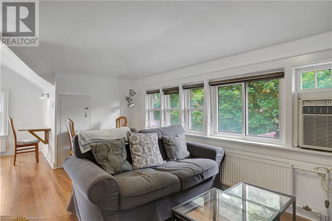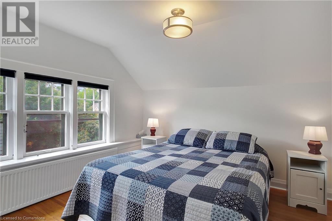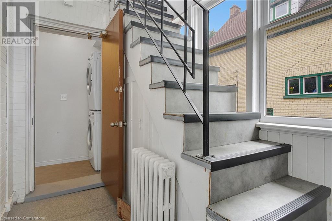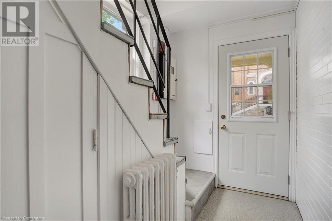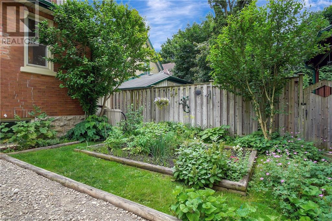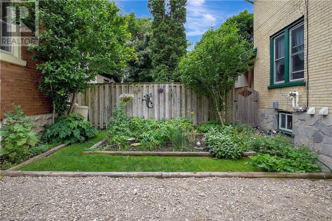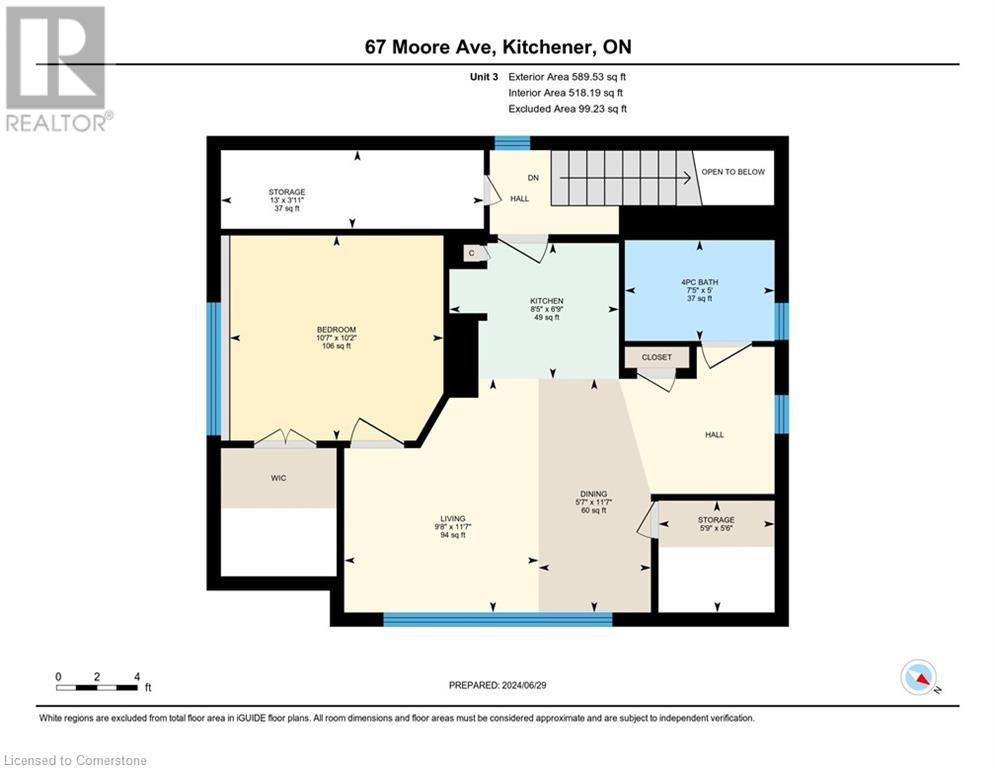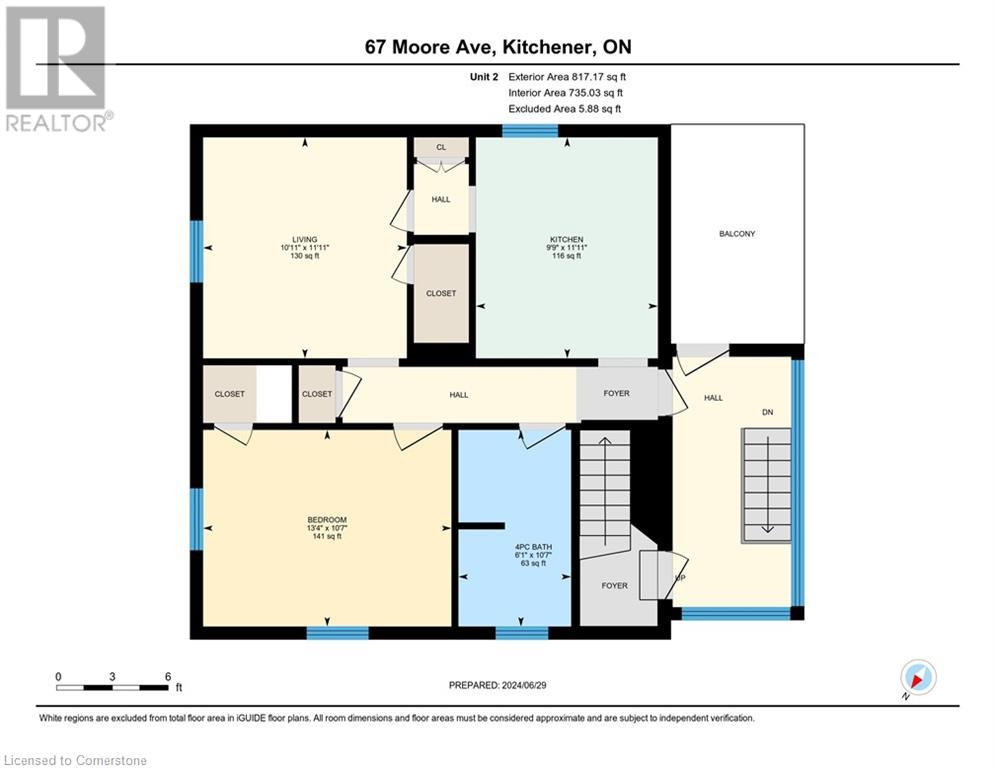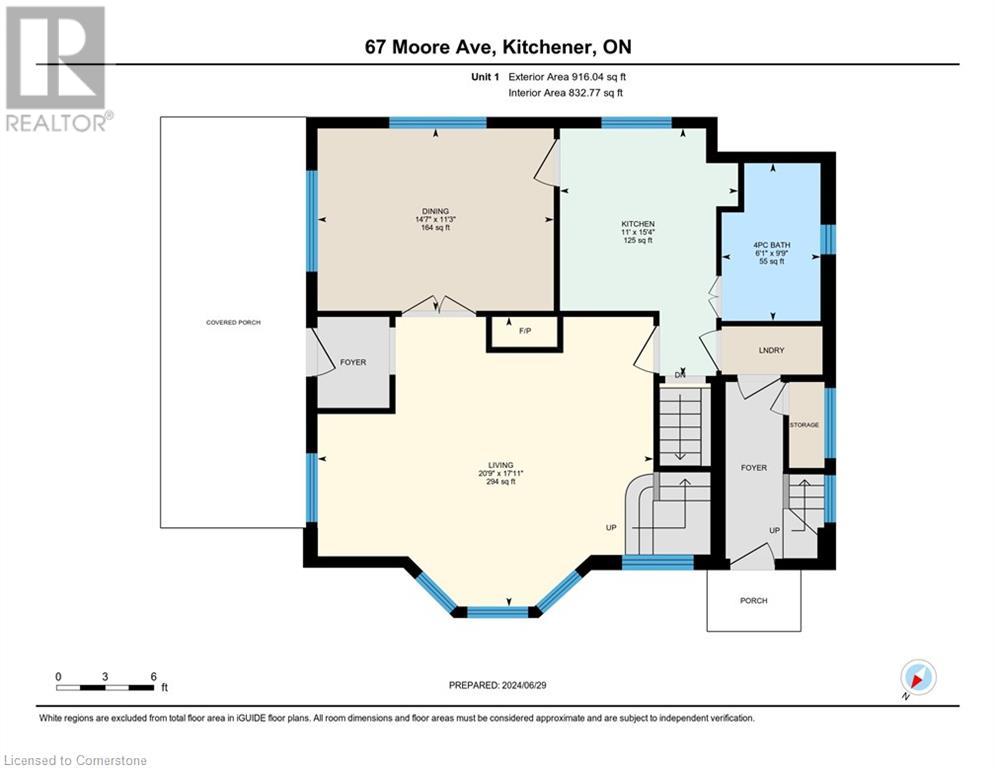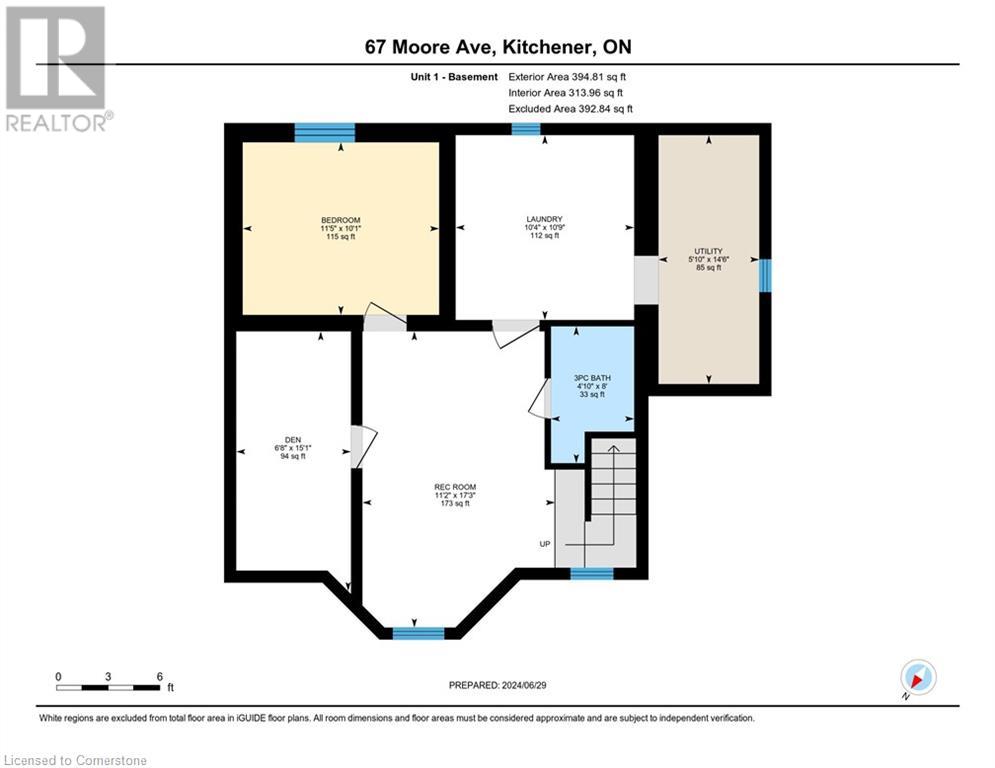3 Bedroom
4 Bathroom
2717 sqft
3 Level
Fireplace
Wall Unit
$1,049,000
Beautiful 3 story century home full of original charm in a desirable midtown neighbourhood, conveniently located within walking distance to three schools, downtown Kitchener, Uptown Waterloo, LRT, GO Train, Google and School of Pharmacy. This legal triplex is a perfect income helper or multi residential investment. The stunning features of the original build have been meticulously maintained with important updates such as stone coated steel roof, plumbing, electrical and breaker boxes. The main floor can be entered through a large covered porch, perfect for spending warm summer days reading outside. Inside the original hardwood flows throughout along with dark wood trim and some decorative original windows and new windows as well. The large, new kitchen and the main floor bath has a large soaker tub. The dining room with original doors and built-ins can double as a den or bedroom. Downstairs is finished with laminate flooring, a bedroom and a 3 pc. bath with walk-in shower and plenty of storage. The second floor has a newly renovated kitchen and bathroom as well as spacious living and bedroom areas, a large pantry and new windows throughout. The upper floor is finished with a new kitchen, updated bathroom with marble tile, and some new windows. A 2nd floor rear balcony is accessible from all floors. The main and second floors can easily be converted back into one living area. Wiring allows for separate metering. (id:46441)
Property Details
|
MLS® Number
|
40687020 |
|
Property Type
|
Single Family |
|
Amenities Near By
|
Hospital, Park, Place Of Worship, Playground, Public Transit, Schools, Shopping |
|
Community Features
|
Quiet Area, Community Centre, School Bus |
|
Parking Space Total
|
4 |
|
Structure
|
Shed |
Building
|
Bathroom Total
|
4 |
|
Bedrooms Above Ground
|
2 |
|
Bedrooms Below Ground
|
1 |
|
Bedrooms Total
|
3 |
|
Appliances
|
Dryer, Refrigerator, Stove, Water Softener, Washer, Window Coverings |
|
Architectural Style
|
3 Level |
|
Basement Development
|
Finished |
|
Basement Type
|
Full (finished) |
|
Construction Style Attachment
|
Detached |
|
Cooling Type
|
Wall Unit |
|
Exterior Finish
|
Brick, Vinyl Siding |
|
Fireplace Present
|
Yes |
|
Fireplace Total
|
1 |
|
Foundation Type
|
Poured Concrete |
|
Heating Fuel
|
Electric |
|
Stories Total
|
3 |
|
Size Interior
|
2717 Sqft |
|
Type
|
House |
|
Utility Water
|
Municipal Water |
Land
|
Access Type
|
Highway Access, Highway Nearby |
|
Acreage
|
No |
|
Land Amenities
|
Hospital, Park, Place Of Worship, Playground, Public Transit, Schools, Shopping |
|
Sewer
|
Municipal Sewage System |
|
Size Depth
|
78 Ft |
|
Size Frontage
|
42 Ft |
|
Size Total Text
|
Under 1/2 Acre |
|
Zoning Description
|
R2b |
Rooms
| Level |
Type |
Length |
Width |
Dimensions |
|
Second Level |
Living Room |
|
|
11'11'' x 10'11'' |
|
Second Level |
Kitchen |
|
|
11'11'' x 9'9'' |
|
Second Level |
Bedroom |
|
|
10'7'' x 13'4'' |
|
Second Level |
4pc Bathroom |
|
|
Measurements not available |
|
Third Level |
Storage |
|
|
5'9'' x 5'6'' |
|
Third Level |
Storage |
|
|
13'0'' x 3'11'' |
|
Third Level |
Living Room |
|
|
9'8'' x 11'7'' |
|
Third Level |
Kitchen |
|
|
8'5'' x 6'9'' |
|
Third Level |
Dining Room |
|
|
5'7'' x 11'7'' |
|
Third Level |
Bedroom |
|
|
10'7'' x 10'2'' |
|
Third Level |
4pc Bathroom |
|
|
Measurements not available |
|
Basement |
Utility Room |
|
|
14'6'' x 5'10'' |
|
Basement |
Recreation Room |
|
|
17'3'' x 11'2'' |
|
Basement |
Laundry Room |
|
|
10'9'' x 10'4'' |
|
Basement |
Den |
|
|
15'1'' x 6'8'' |
|
Basement |
Bedroom |
|
|
10'1'' x 11'5'' |
|
Basement |
3pc Bathroom |
|
|
Measurements not available |
|
Main Level |
Living Room |
|
|
17'11'' x 20'9'' |
|
Main Level |
Kitchen |
|
|
15'4'' x 11'0'' |
|
Main Level |
Dining Room |
|
|
11'3'' x 14'7'' |
|
Main Level |
4pc Bathroom |
|
|
Measurements not available |
https://www.realtor.ca/real-estate/27762879/67-moore-avenue-kitchener

