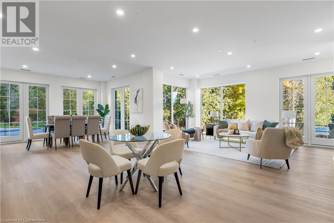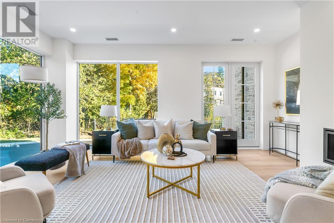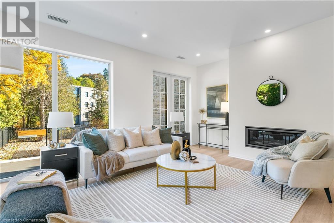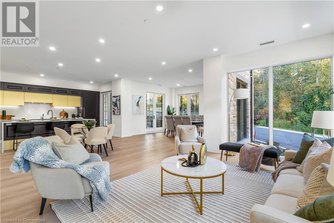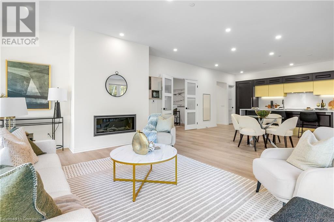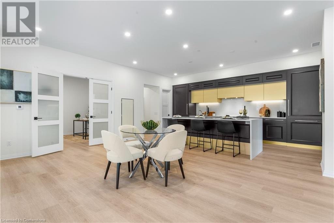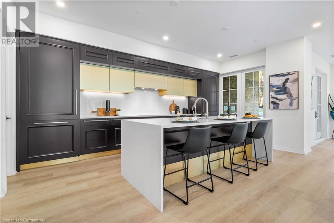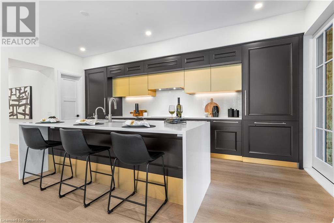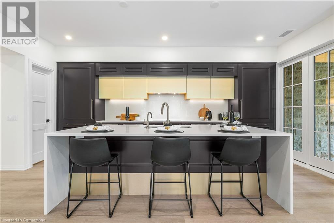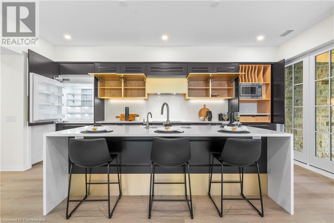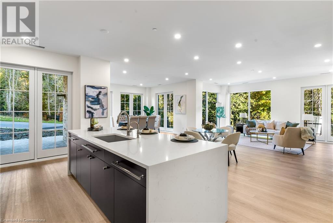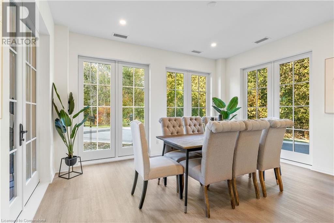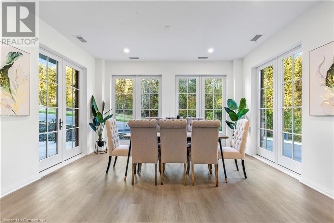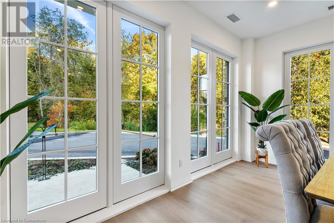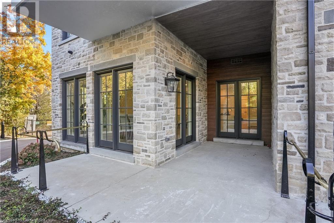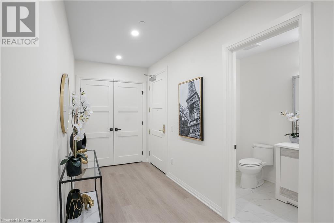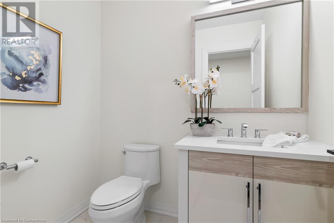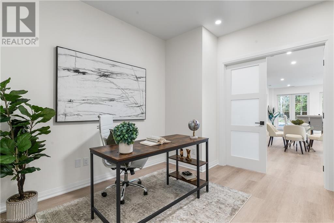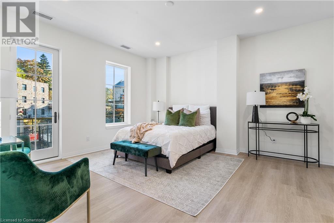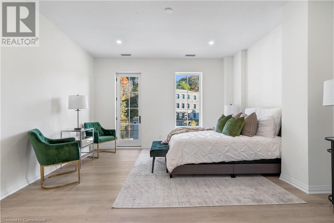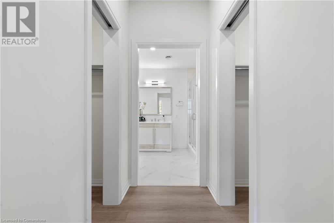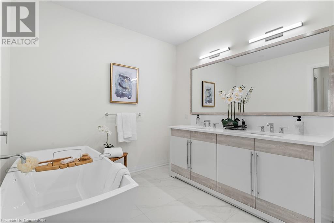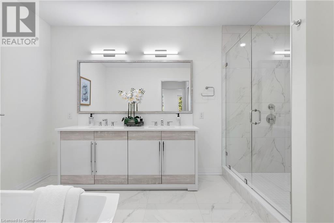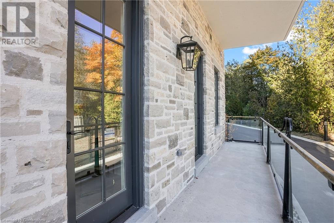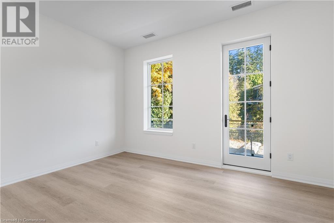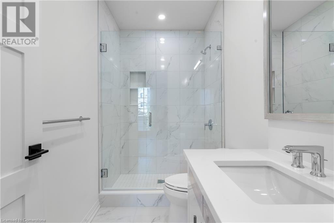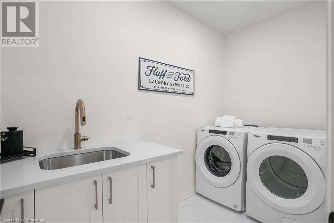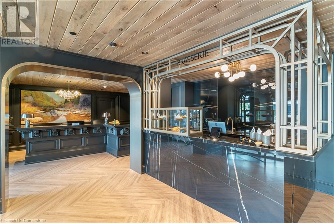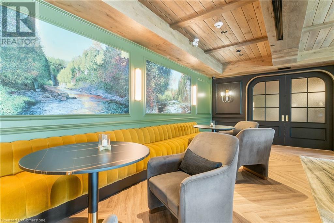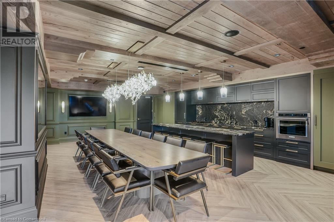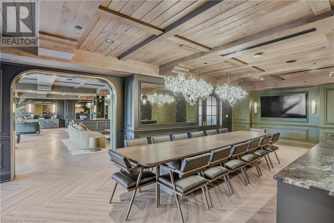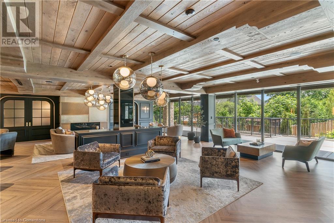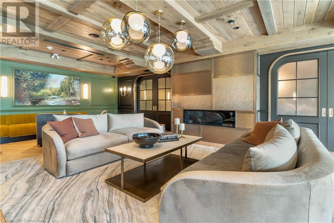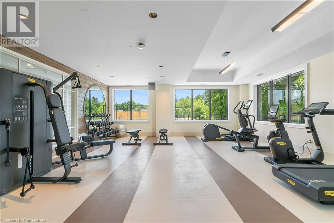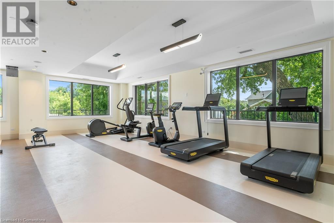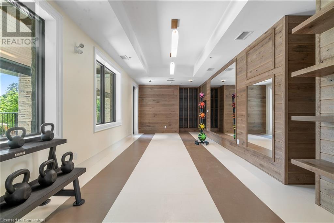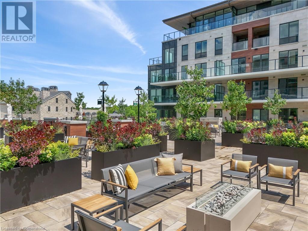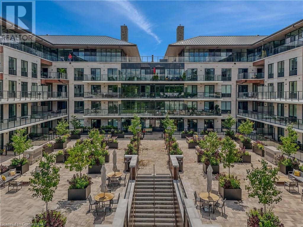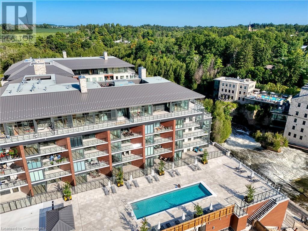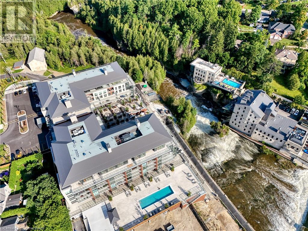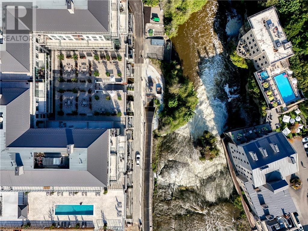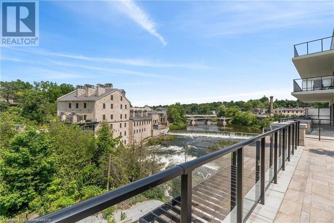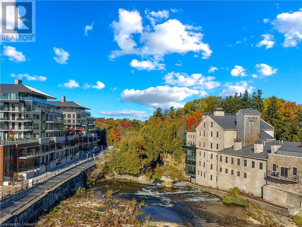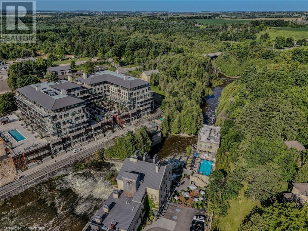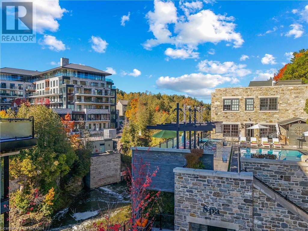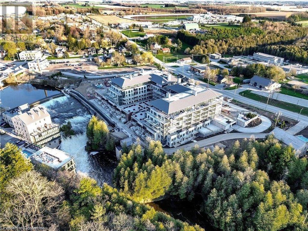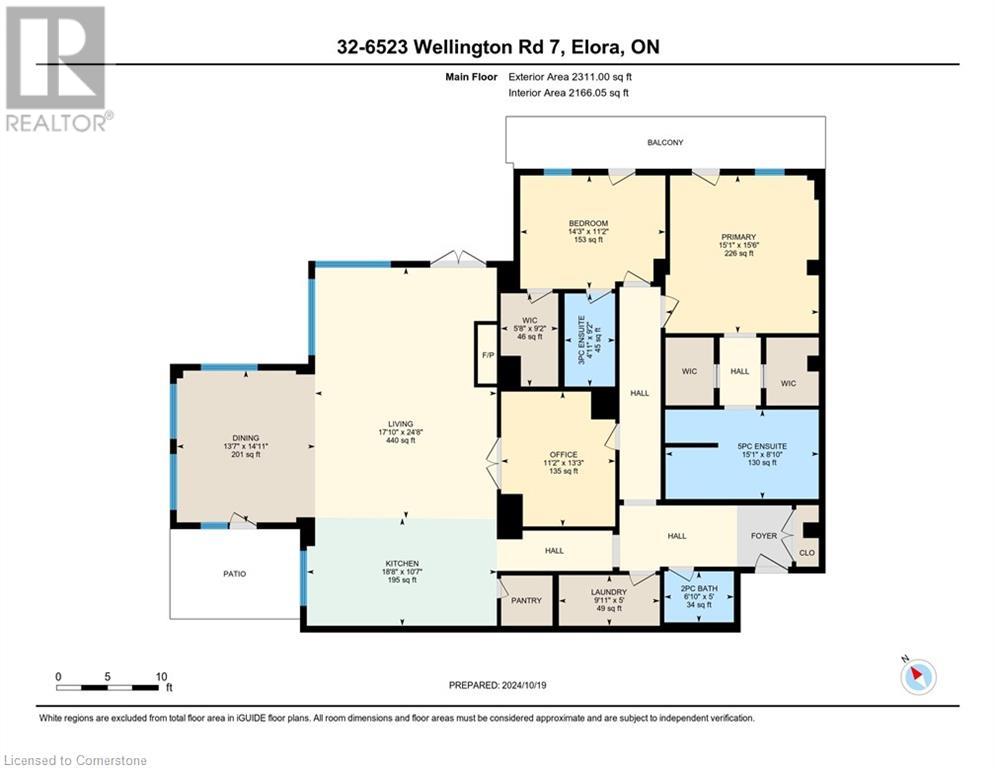6523 Wellington 7 Road Unit# 32 Elora, Ontario N0B 1S0
$2,100,000Maintenance,
$797.45 Monthly
Maintenance,
$797.45 MonthlyThis unique suite is an expansive 2,330 sqft Custom Residence. Perfectly designed with a traditional home layout, it’s ideal for downsizers transitioning to condo living — offering plenty of space and the ability to keep your large furniture. The open concept layout features a spacious kitchen with a large island with seating for four, and a rare walk-in pantry. A walkout leads to a private patio, perfect for outdoor dining and relaxation. The generous dining room accommodates a large table and is surrounded by windows with views of lush greenery. The open living room, with a cozy gas fireplace, offers space for multiple seating areas. Wall-to-wall windows frame stunning views of the Elora Gorge, the Elora Mills stonework, and Tranquil River vistas. Retreat to one of two expansive primary suites, each with walk-in closets, ensuite bathrooms, and walkouts to a private balcony overlooking the river. Fall asleep to the soothing sounds of flowing water. Additional features include a versatile den—ideal for an office, TV room, or guest room — plus three bathrooms and a large laundry room. Located on the trail level, this suite offers easy access for pet owners to walk along the scenic trail. As a resident of the Luxurious Elora Mill Residences, you’ll enjoy premium amenities such as a Concierge, Lobby coffee bar with daily fresh pastries from the Elora Mill, a furnished Outdoor Terrace overlooking the river, Lounge, Party room, Gym, Yoga studio, and an Outdoor Pool with spectacular river views!!!! (id:46441)
Property Details
| MLS® Number | 40687851 |
| Property Type | Single Family |
| Amenities Near By | Shopping |
| Features | Southern Exposure, Backs On Greenbelt, Balcony |
| Parking Space Total | 1 |
| Pool Type | Outdoor Pool |
| Storage Type | Locker |
| View Type | River View |
| Water Front Name | Grand River |
| Water Front Type | Waterfront On River |
Building
| Bathroom Total | 3 |
| Bedrooms Above Ground | 2 |
| Bedrooms Below Ground | 1 |
| Bedrooms Total | 3 |
| Amenities | Exercise Centre, Party Room |
| Appliances | Dishwasher, Dryer, Stove, Washer, Microwave Built-in, Garage Door Opener |
| Basement Type | None |
| Constructed Date | 2024 |
| Construction Style Attachment | Attached |
| Cooling Type | Central Air Conditioning |
| Exterior Finish | Stone |
| Fireplace Present | Yes |
| Fireplace Total | 1 |
| Foundation Type | Poured Concrete |
| Half Bath Total | 1 |
| Heating Fuel | Natural Gas |
| Heating Type | Forced Air |
| Stories Total | 1 |
| Size Interior | 2330 Sqft |
| Type | Apartment |
| Utility Water | Municipal Water |
Parking
| Underground | |
| Visitor Parking |
Land
| Access Type | Road Access |
| Acreage | No |
| Land Amenities | Shopping |
| Sewer | Municipal Sewage System |
| Size Total Text | Unknown |
| Surface Water | River/stream |
| Zoning Description | R6 |
Rooms
| Level | Type | Length | Width | Dimensions |
|---|---|---|---|---|
| Main Level | Pantry | 3'0'' x 4'0'' | ||
| Main Level | 3pc Bathroom | Measurements not available | ||
| Main Level | Bedroom | 11'2'' x 14'3'' | ||
| Main Level | Full Bathroom | Measurements not available | ||
| Main Level | Primary Bedroom | 15'6'' x 15'1'' | ||
| Main Level | Den | 13'3'' x 11'2'' | ||
| Main Level | Living Room | 24'8'' x 17'10'' | ||
| Main Level | Dining Room | 14'11'' x 13'7'' | ||
| Main Level | Kitchen | 10'7'' x 18'8'' | ||
| Main Level | Laundry Room | 5'0'' x 9'11'' | ||
| Main Level | 2pc Bathroom | Measurements not available | ||
| Main Level | Foyer | 19'3'' x 6'5'' |
https://www.realtor.ca/real-estate/27771332/6523-wellington-7-road-unit-32-elora
Interested?
Contact us for more information

