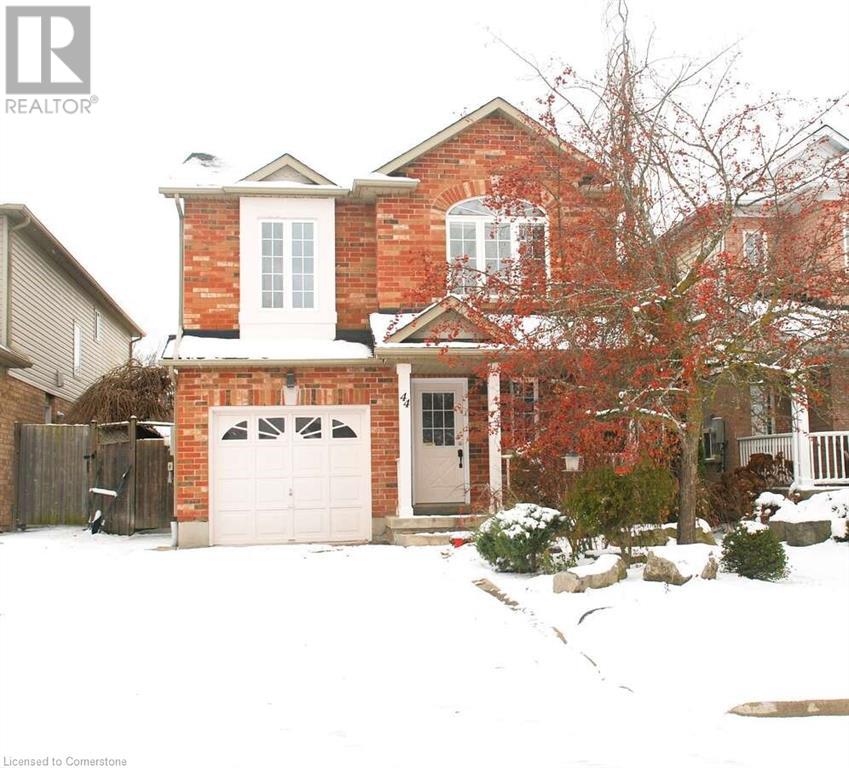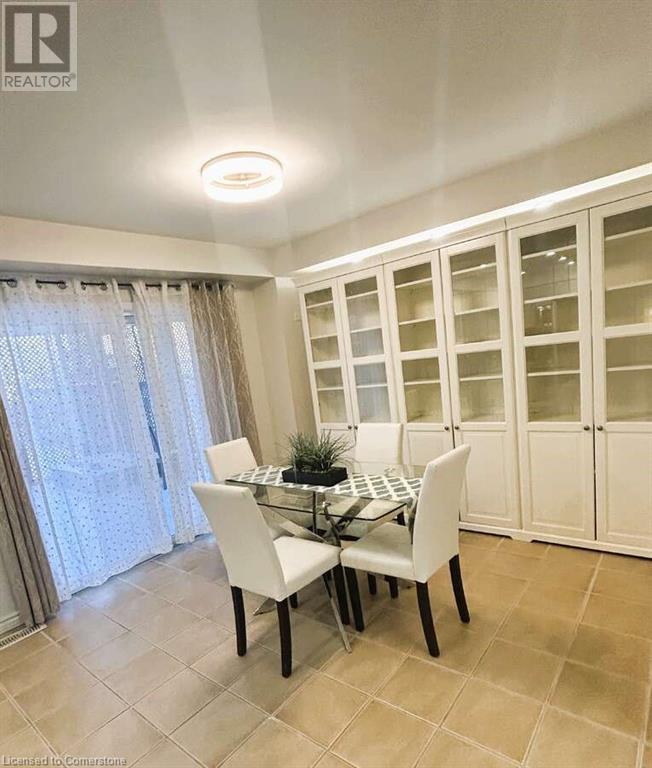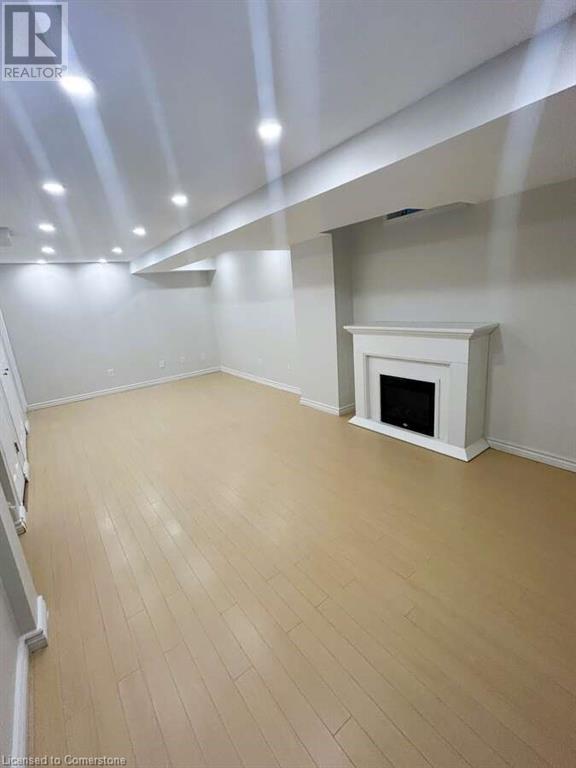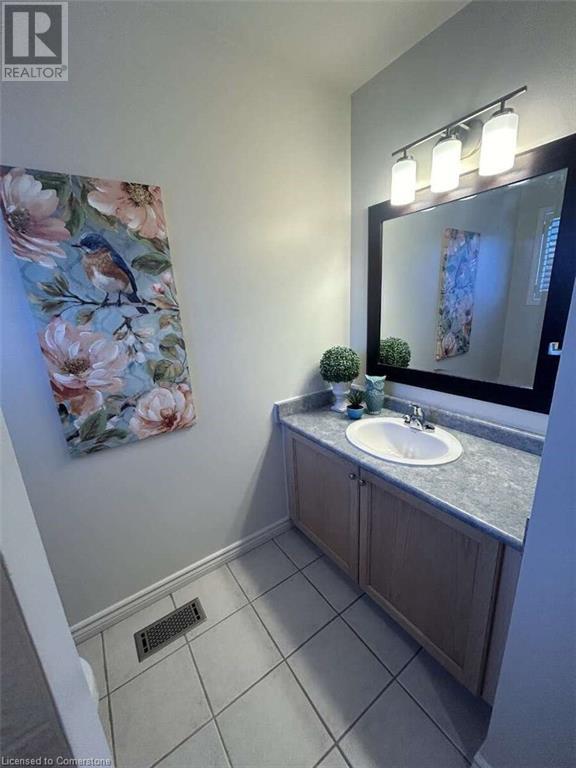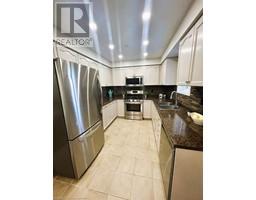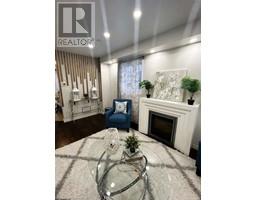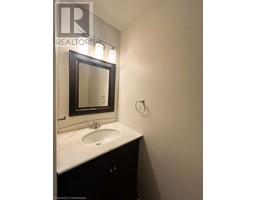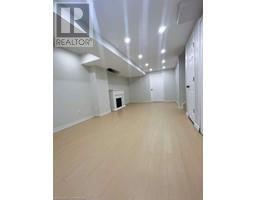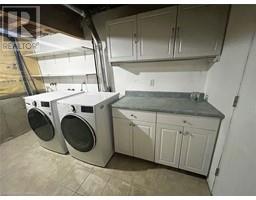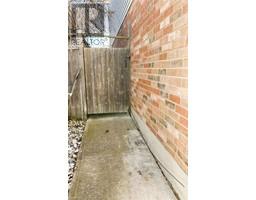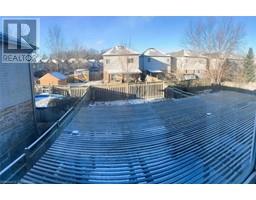4 Bedroom
3 Bathroom
1970 sqft
2 Level
Fireplace
Central Air Conditioning
Forced Air
$859,000
For more info on this property, please click Brochure button. This beautifully maintained family home offers just under 2,000 sq ft of stylish living space, with recent renovations enhancing its appeal. Fresh wall paint, upgraded hardwood floors throughout, new light fixtures, and pot lights have been added, creating a bright and inviting atmosphere. The home features a charming porch with a newly built deck, a wide driveway that accommodates up to 4 cars, and a bright living room with accent walls and hardwood flooring. The functional kitchen boasts a neutral palette, mosaic tile backsplash, new stainless steel appliances, and opens to a spacious dining area with sliding doors leading to the deck. The second level includes a versatile family room or office space, a generous master bedroom with a walk-in closet and 4-piece ensuite, plus two additional carpet-free bedrooms and a main 4-piece bathroom. The finished basement adds extra living space that can easily be potentially converted into additional bedrooms. Outdoors, the fully fenced yard offers a newly built and refurbished deck with extra storage space, along with a wood-built gazebo. Located in a desirable neighborhood close to top-rated schools and amenities, the home also benefits from recent updates including a new furnace (2018), roof (2016), kitchen appliances (2021-2023), and a new washer and dryer (2023). The lot has the potential to accommodate two additional rental units (verify with local jurisdiction). (id:46441)
Property Details
|
MLS® Number
|
40685514 |
|
Property Type
|
Single Family |
|
Amenities Near By
|
Public Transit, Schools |
|
Communication Type
|
Internet Access |
|
Community Features
|
Quiet Area, School Bus |
|
Features
|
Southern Exposure, Conservation/green Belt, Paved Driveway, Gazebo, Sump Pump, Automatic Garage Door Opener |
|
Parking Space Total
|
5 |
|
Structure
|
Playground, Shed |
Building
|
Bathroom Total
|
3 |
|
Bedrooms Above Ground
|
3 |
|
Bedrooms Below Ground
|
1 |
|
Bedrooms Total
|
4 |
|
Appliances
|
Dishwasher, Dryer, Microwave, Refrigerator, Stove, Water Meter, Water Softener, Washer, Range - Gas, Gas Stove(s), Hood Fan, Window Coverings, Garage Door Opener |
|
Architectural Style
|
2 Level |
|
Basement Development
|
Finished |
|
Basement Type
|
Full (finished) |
|
Constructed Date
|
2003 |
|
Construction Style Attachment
|
Detached |
|
Cooling Type
|
Central Air Conditioning |
|
Exterior Finish
|
Brick Veneer, Vinyl Siding, Shingles |
|
Fire Protection
|
Smoke Detectors |
|
Fireplace Fuel
|
Electric |
|
Fireplace Present
|
Yes |
|
Fireplace Total
|
2 |
|
Fireplace Type
|
Other - See Remarks |
|
Fixture
|
Ceiling Fans |
|
Foundation Type
|
Poured Concrete |
|
Heating Type
|
Forced Air |
|
Stories Total
|
2 |
|
Size Interior
|
1970 Sqft |
|
Type
|
House |
|
Utility Water
|
Municipal Water |
Parking
Land
|
Access Type
|
Water Access, Road Access |
|
Acreage
|
No |
|
Fence Type
|
Fence |
|
Land Amenities
|
Public Transit, Schools |
|
Sewer
|
Municipal Sewage System |
|
Size Depth
|
115 Ft |
|
Size Frontage
|
32 Ft |
|
Size Total Text
|
Under 1/2 Acre |
|
Zoning Description
|
R6rs1 |
Rooms
| Level |
Type |
Length |
Width |
Dimensions |
|
Second Level |
4pc Bathroom |
|
|
9'0'' x 6'0'' |
|
Second Level |
4pc Bathroom |
|
|
9'0'' x 8'0'' |
|
Second Level |
Primary Bedroom |
|
|
13'0'' x 14'0'' |
|
Second Level |
Bedroom |
|
|
10'0'' x 10'0'' |
|
Second Level |
Bedroom |
|
|
10'0'' x 9'0'' |
|
Basement |
Bedroom |
|
|
12'0'' x 18'0'' |
|
Main Level |
3pc Bathroom |
|
|
3'0'' x 6'0'' |
|
Main Level |
Dining Room |
|
|
12'0'' x 11'0'' |
|
Main Level |
Kitchen |
|
|
10'0'' x 9'0'' |
|
Main Level |
Living Room |
|
|
21'0'' x 12'0'' |
Utilities
|
Cable
|
Available |
|
Electricity
|
Available |
|
Natural Gas
|
Available |
|
Telephone
|
Available |
https://www.realtor.ca/real-estate/27740583/44-bailey-drive-cambridge

