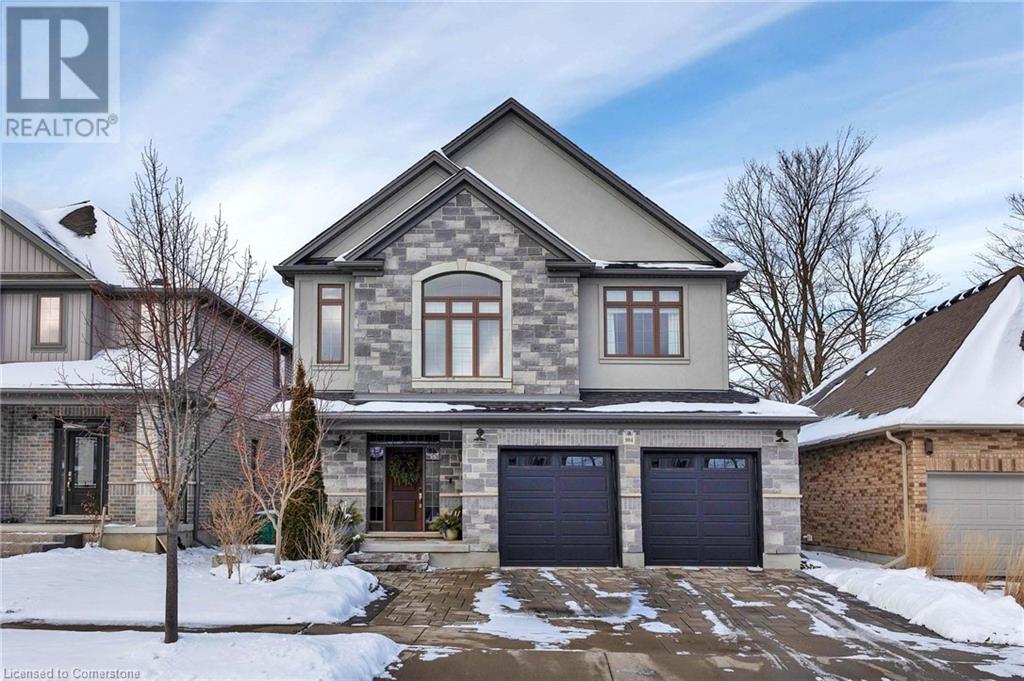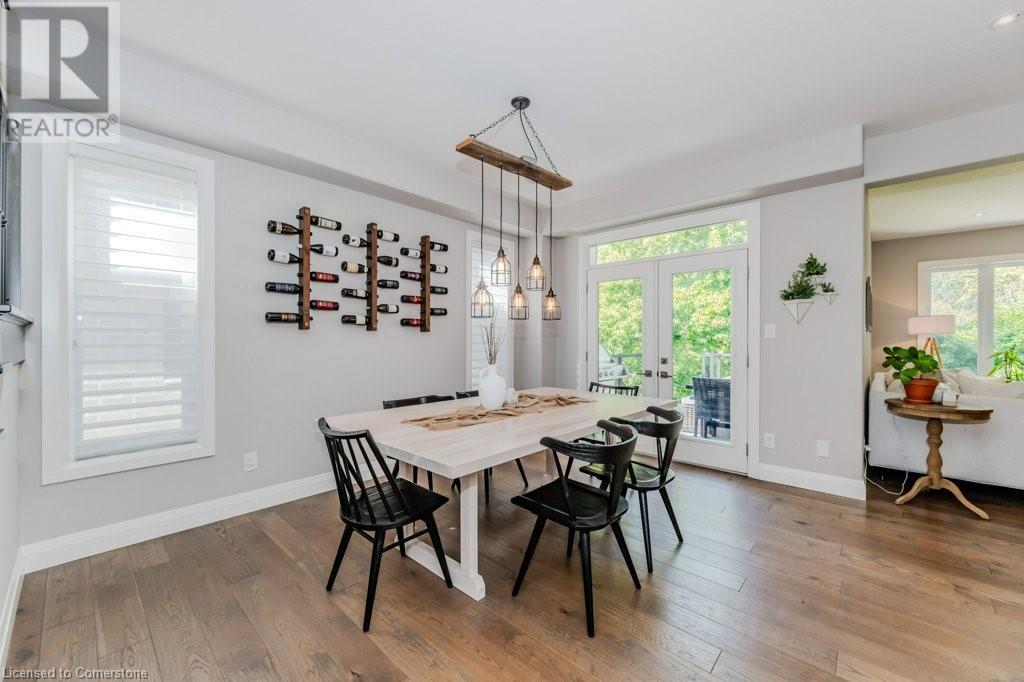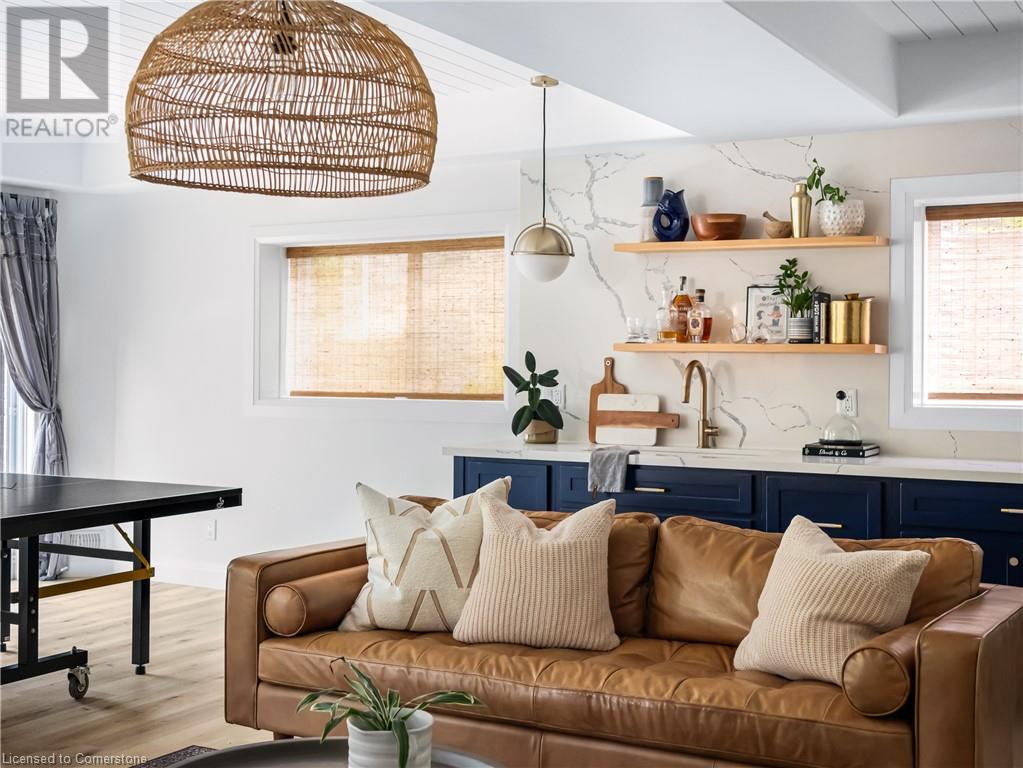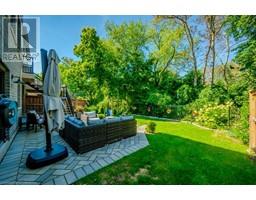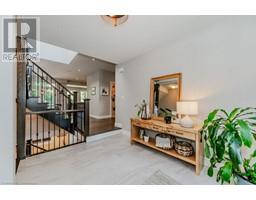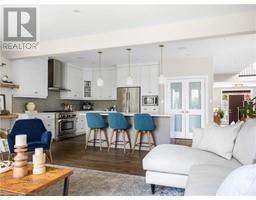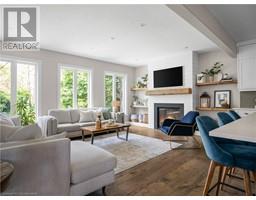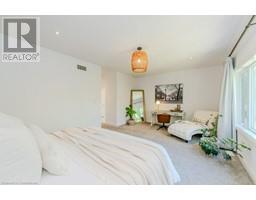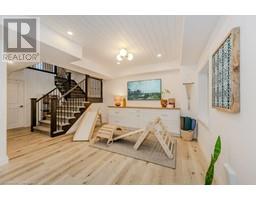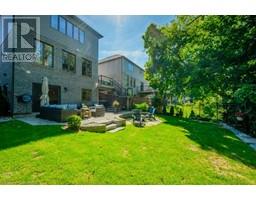3 Bedroom
4 Bathroom
3705 sqft
2 Level
Fireplace
Central Air Conditioning
Forced Air
$1,680,000
Step into this remarkable 3,700 sq. ft. home that perfectly blends modern luxury with tranquil living, offering an idyllic setting for your family to thrive. Nestled against lush greenspace and the Grand River, this home invites you to enjoy peaceful mornings and vibrant gatherings in a backyard designed for entertaining and unwinding. Inside, an open-concept layout welcomes you with abundant natural light through large windows that frame picturesque forest views. The gourmet kitchen is a centerpiece, featuring custom shaker cabinets, Caesarstone quartz countertops, and premium KitchenAid appliances. An oversized island offers generous seating and prep space, making it ideal for cooking and connecting. Adjacent is the inviting living area, anchored by a natural gas fireplace with custom built-ins, complemented by the immersive sound of a built-in Sonos system. Engineered oak hardwood floors throughout the home add warmth and timeless charm. Upstairs, a stunning room with a cathedral ceiling provides versatility as a 4th bedroom or family room. The primary suite is a serene retreat with a luxurious 5pc ensuite featuring a soaker tub, glass shower, dual vanity, and a spacious walk-in closet. Two additional bedrooms share a well-appointed family bath, ensuring comfort for everyone. The fully finished walkout basement, completed in 2022, transforms the space into an entertainer’s haven. Highlights include a wet bar, a full bathroom with a steam shower and heated floors, and access to the backyard. Outside, the private, fully fenced yard is a personal oasis with a 9x9 hot tub and a deck perfect for soaking in the serene surroundings. Located near top-rated schools and with easy access to nature, this home provides an unparalleled lifestyle. Whether you’re seeking room to grow, spaces to host, or the perfect place to relax, this property checks every box. (id:46441)
Property Details
|
MLS® Number
|
40685785 |
|
Property Type
|
Single Family |
|
Amenities Near By
|
Airport, Park, Place Of Worship, Playground, Schools, Shopping, Ski Area |
|
Community Features
|
Community Centre |
|
Equipment Type
|
Water Heater |
|
Features
|
Sump Pump, Automatic Garage Door Opener |
|
Parking Space Total
|
4 |
|
Rental Equipment Type
|
Water Heater |
Building
|
Bathroom Total
|
4 |
|
Bedrooms Above Ground
|
3 |
|
Bedrooms Total
|
3 |
|
Appliances
|
Dishwasher, Dryer, Refrigerator, Stove, Water Softener, Washer, Microwave Built-in, Hood Fan, Hot Tub |
|
Architectural Style
|
2 Level |
|
Basement Development
|
Finished |
|
Basement Type
|
Full (finished) |
|
Constructed Date
|
2016 |
|
Construction Style Attachment
|
Detached |
|
Cooling Type
|
Central Air Conditioning |
|
Exterior Finish
|
Brick, Stucco |
|
Fireplace Present
|
Yes |
|
Fireplace Total
|
1 |
|
Half Bath Total
|
1 |
|
Heating Type
|
Forced Air |
|
Stories Total
|
2 |
|
Size Interior
|
3705 Sqft |
|
Type
|
House |
|
Utility Water
|
Municipal Water |
Parking
Land
|
Acreage
|
No |
|
Fence Type
|
Fence |
|
Land Amenities
|
Airport, Park, Place Of Worship, Playground, Schools, Shopping, Ski Area |
|
Sewer
|
Municipal Sewage System |
|
Size Depth
|
120 Ft |
|
Size Frontage
|
45 Ft |
|
Size Total Text
|
Under 1/2 Acre |
|
Zoning Description
|
Nhc-1; Res-2 |
Rooms
| Level |
Type |
Length |
Width |
Dimensions |
|
Second Level |
4pc Bathroom |
|
|
Measurements not available |
|
Second Level |
Bedroom |
|
|
13'2'' x 11'0'' |
|
Second Level |
Bedroom |
|
|
12'0'' x 11'0'' |
|
Second Level |
Full Bathroom |
|
|
Measurements not available |
|
Second Level |
Primary Bedroom |
|
|
20'10'' x 20'5'' |
|
Second Level |
Family Room |
|
|
19'6'' x 15'7'' |
|
Basement |
Cold Room |
|
|
4'10'' x 11'8'' |
|
Basement |
Storage |
|
|
10'10'' x 11'0'' |
|
Basement |
Utility Room |
|
|
6'4'' x 8'7'' |
|
Basement |
3pc Bathroom |
|
|
Measurements not available |
|
Basement |
Recreation Room |
|
|
27'11'' x 29'0'' |
|
Main Level |
2pc Bathroom |
|
|
Measurements not available |
|
Main Level |
Foyer |
|
|
11'1'' x 9'6'' |
|
Main Level |
Laundry Room |
|
|
9'11'' x 6'11'' |
|
Main Level |
Dining Room |
|
|
13'0'' x 12'7'' |
|
Main Level |
Living Room |
|
|
19'9'' x 14'0'' |
|
Main Level |
Kitchen |
|
|
17'7'' x 11'5'' |
https://www.realtor.ca/real-estate/27821715/904-deer-creek-court-kitchener

