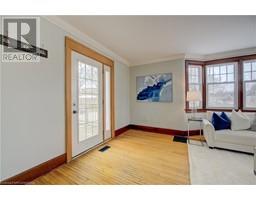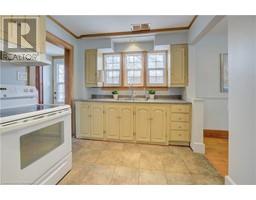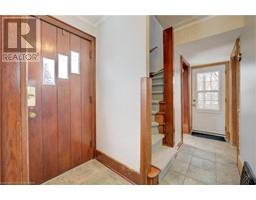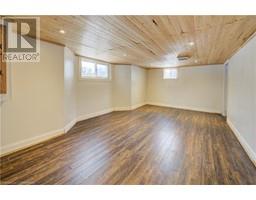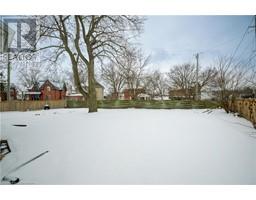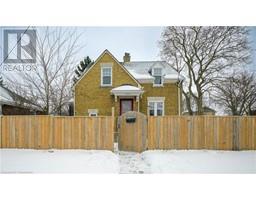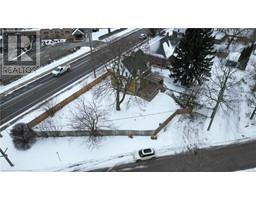3 Bedroom
1 Bathroom
1637 sqft
3 Level
Fireplace
Central Air Conditioning
Forced Air
$575,000
Discover the charm of 105 St Andrews St, a beautiful home in the heart of Cambridge. This well-maintained, move-in-ready property features 3 bedrooms, 1 bathroom, and 1,297 sq ft of living space. Built in 1938, this detached home showcases timeless character with solid construction. The standout feature is the large fenced yard—perfect for families, pet owners, or gardening enthusiasts. Situated in a quiet, established neighborhood, the location couldn’t be better! Enjoy the convenience of being just a short walk to downtown Galt, the vibrant Gaslight District, trendy restaurants, cozy pubs, and scenic riverside trails. Whether you’re in the mood for a coffee, a meal out, or a leisurely stroll, everything is within reach. This home is vacant and ready for immediate occupancy. Whether you’re a first-time buyer, downsizer, or investor, this property offers incredible value. Contact us today to arrange your private tour! (id:46441)
Property Details
|
MLS® Number
|
40688662 |
|
Property Type
|
Single Family |
|
Amenities Near By
|
Park, Public Transit, Schools |
|
Community Features
|
School Bus |
|
Equipment Type
|
Water Heater |
|
Features
|
Crushed Stone Driveway |
|
Parking Space Total
|
2 |
|
Rental Equipment Type
|
Water Heater |
|
View Type
|
City View |
Building
|
Bathroom Total
|
1 |
|
Bedrooms Above Ground
|
3 |
|
Bedrooms Total
|
3 |
|
Appliances
|
Dryer, Freezer, Refrigerator, Stove, Water Meter, Water Softener, Washer |
|
Architectural Style
|
3 Level |
|
Basement Development
|
Partially Finished |
|
Basement Type
|
Full (partially Finished) |
|
Constructed Date
|
1938 |
|
Construction Style Attachment
|
Detached |
|
Cooling Type
|
Central Air Conditioning |
|
Exterior Finish
|
Brick, Concrete |
|
Fireplace Fuel
|
Wood |
|
Fireplace Present
|
Yes |
|
Fireplace Total
|
1 |
|
Fireplace Type
|
Other - See Remarks |
|
Fixture
|
Ceiling Fans |
|
Heating Fuel
|
Natural Gas |
|
Heating Type
|
Forced Air |
|
Stories Total
|
3 |
|
Size Interior
|
1637 Sqft |
|
Type
|
House |
|
Utility Water
|
Municipal Water |
Parking
Land
|
Acreage
|
No |
|
Fence Type
|
Fence |
|
Land Amenities
|
Park, Public Transit, Schools |
|
Sewer
|
Municipal Sewage System |
|
Size Frontage
|
126 Ft |
|
Size Total Text
|
Under 1/2 Acre |
|
Zoning Description
|
R4 |
Rooms
| Level |
Type |
Length |
Width |
Dimensions |
|
Second Level |
Primary Bedroom |
|
|
11'2'' x 12'10'' |
|
Second Level |
Bedroom |
|
|
11'1'' x 7'9'' |
|
Second Level |
Bedroom |
|
|
11'1'' x 10'6'' |
|
Second Level |
4pc Bathroom |
|
|
7'7'' x 6'4'' |
|
Basement |
Utility Room |
|
|
12'9'' x 26'0'' |
|
Basement |
Recreation Room |
|
|
12'4'' x 20'2'' |
|
Main Level |
Living Room |
|
|
13'1'' x 20'10'' |
|
Main Level |
Kitchen |
|
|
13'1'' x 8'5'' |
|
Main Level |
Dining Room |
|
|
13'1'' x 10'6'' |
https://www.realtor.ca/real-estate/27846528/105-st-andrews-street-cambridge





















































