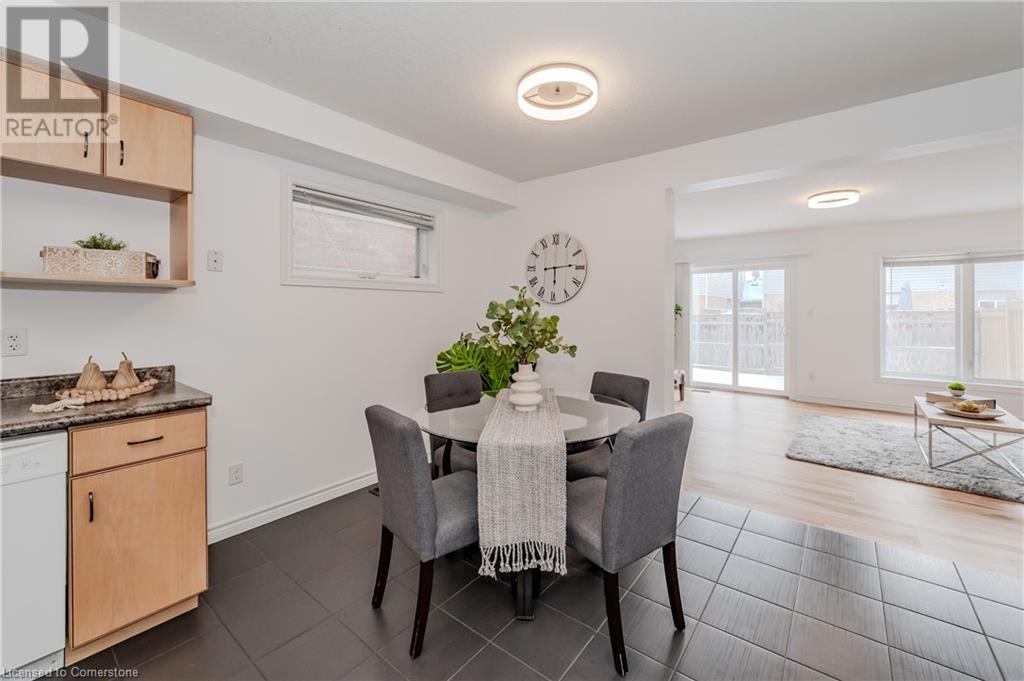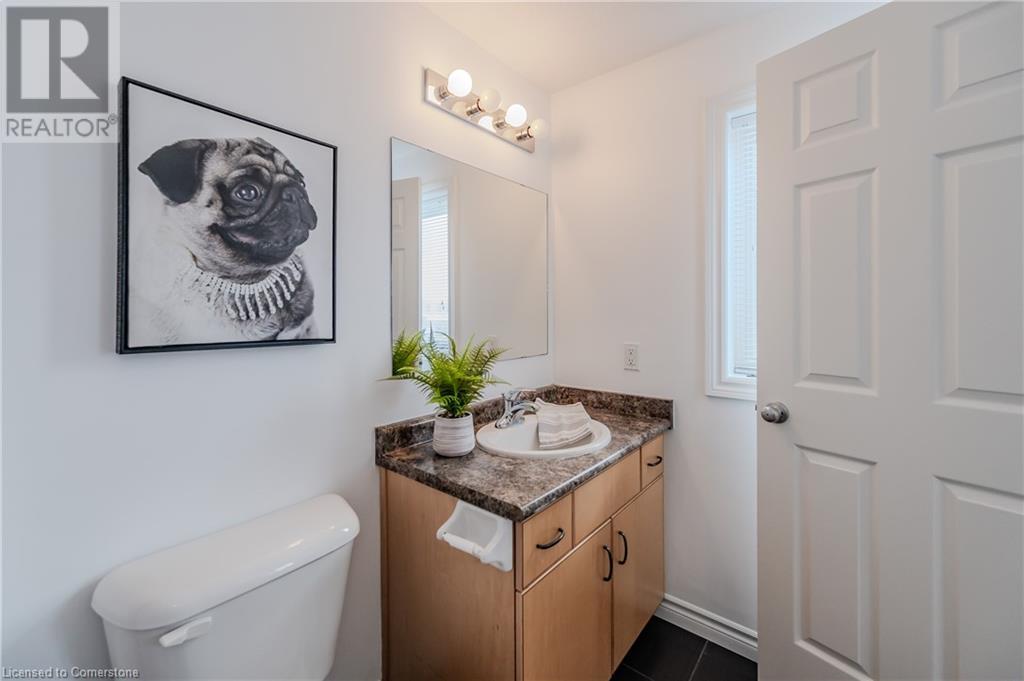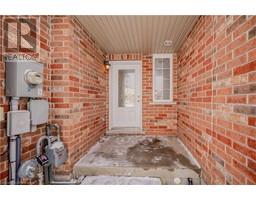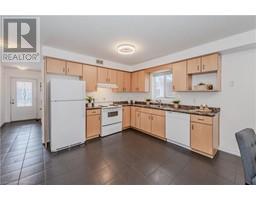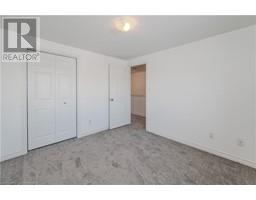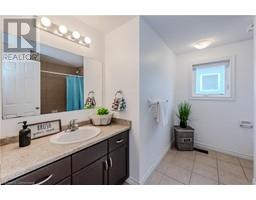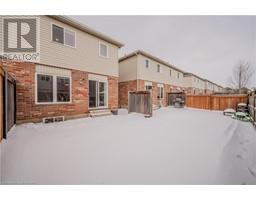3 Bedroom
3 Bathroom
2272 sqft
2 Level
Central Air Conditioning
Forced Air
$749,000
Welcome to 6 Broadoaks, a stunning freehold townhome nestled in the desirable Branchton Park area of Galt. This immaculate property offers 3 spacious bedrooms, 2.5 baths, and a finished basement with a rough-in for future expansion. Step inside to discover newly updated flooring, modern finishes, and an open-concept main floor that’s perfect for entertaining. The well-appointed layout includes a large primary suite complete with a 4-piece ensuite bath and a walk-in closet. Enjoy the luxury of a private backyard and the convenience of an attached garage. With its modern touches and exceptional care, this home is truly move-in ready. Don’t miss the opportunity to make 6 Broadoaks your next home! (id:46441)
Property Details
|
MLS® Number
|
40692899 |
|
Property Type
|
Single Family |
|
Amenities Near By
|
Golf Nearby, Hospital, Park, Place Of Worship, Playground, Public Transit, Schools, Shopping |
|
Community Features
|
Community Centre |
|
Equipment Type
|
Water Heater |
|
Features
|
Paved Driveway, Automatic Garage Door Opener |
|
Parking Space Total
|
2 |
|
Rental Equipment Type
|
Water Heater |
Building
|
Bathroom Total
|
3 |
|
Bedrooms Above Ground
|
3 |
|
Bedrooms Total
|
3 |
|
Appliances
|
Dishwasher, Dryer, Refrigerator, Stove, Washer, Garage Door Opener |
|
Architectural Style
|
2 Level |
|
Basement Development
|
Partially Finished |
|
Basement Type
|
Full (partially Finished) |
|
Constructed Date
|
2011 |
|
Construction Style Attachment
|
Attached |
|
Cooling Type
|
Central Air Conditioning |
|
Exterior Finish
|
Brick Veneer |
|
Foundation Type
|
Poured Concrete |
|
Half Bath Total
|
1 |
|
Heating Fuel
|
Natural Gas |
|
Heating Type
|
Forced Air |
|
Stories Total
|
2 |
|
Size Interior
|
2272 Sqft |
|
Type
|
Row / Townhouse |
|
Utility Water
|
Municipal Water |
Parking
Land
|
Acreage
|
No |
|
Fence Type
|
Partially Fenced |
|
Land Amenities
|
Golf Nearby, Hospital, Park, Place Of Worship, Playground, Public Transit, Schools, Shopping |
|
Sewer
|
Municipal Sewage System |
|
Size Depth
|
99 Ft |
|
Size Frontage
|
23 Ft |
|
Size Total Text
|
Under 1/2 Acre |
|
Zoning Description
|
Rm4 |
Rooms
| Level |
Type |
Length |
Width |
Dimensions |
|
Second Level |
4pc Bathroom |
|
|
9'10'' x 9'1'' |
|
Second Level |
Bedroom |
|
|
10'9'' x 9'10'' |
|
Second Level |
Bedroom |
|
|
9'10'' x 13'7'' |
|
Second Level |
Full Bathroom |
|
|
5'4'' x 8'7'' |
|
Second Level |
Primary Bedroom |
|
|
12'0'' x 13'10'' |
|
Basement |
Utility Room |
|
|
30'0'' x 16'11'' |
|
Basement |
Recreation Room |
|
|
16'7'' x 16'9'' |
|
Main Level |
2pc Bathroom |
|
|
8'0'' x 2'5'' |
|
Main Level |
Living Room |
|
|
17'3'' x 13'1'' |
|
Main Level |
Dining Room |
|
|
13'2'' x 7'6'' |
|
Main Level |
Kitchen |
|
|
13'2'' x 10'6'' |
https://www.realtor.ca/real-estate/27861541/6-broadoaks-drive-cambridge







