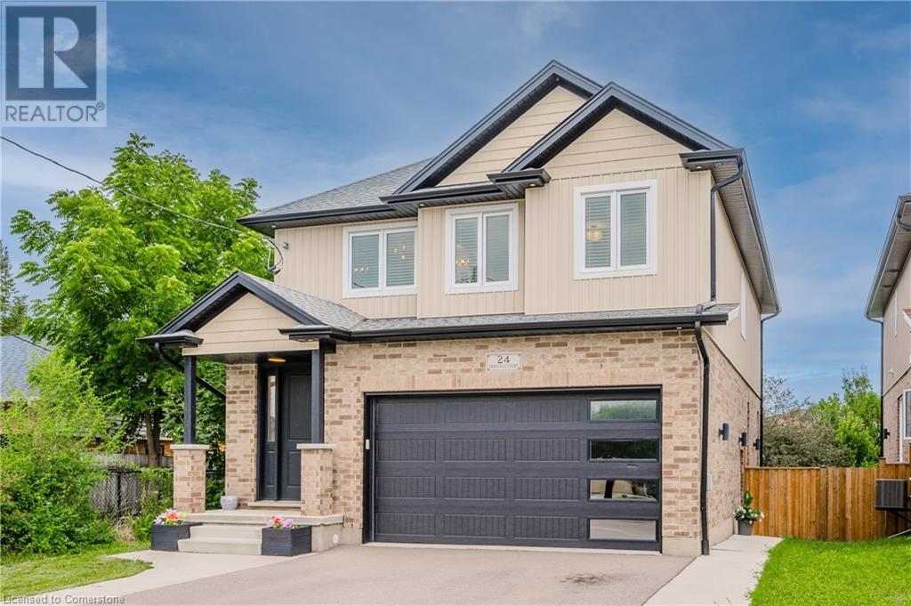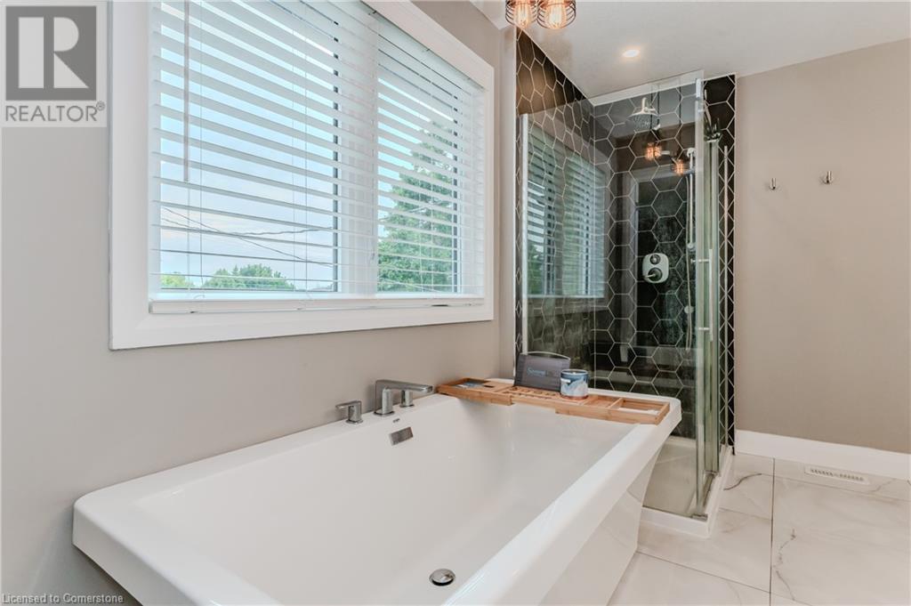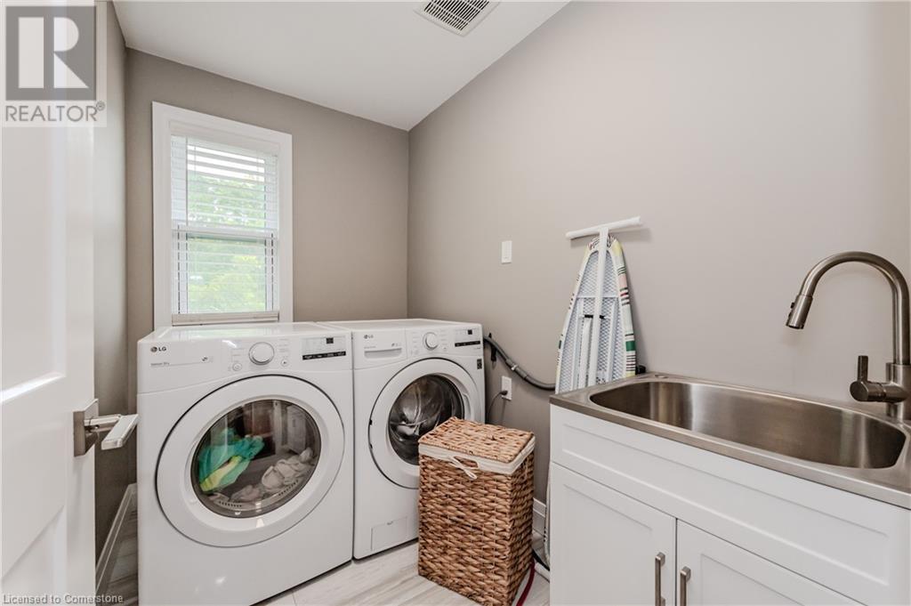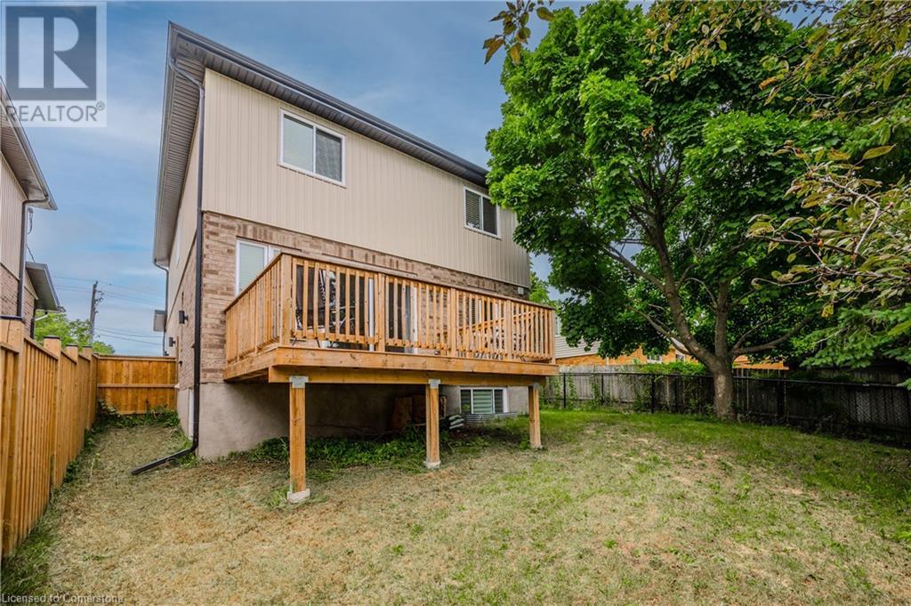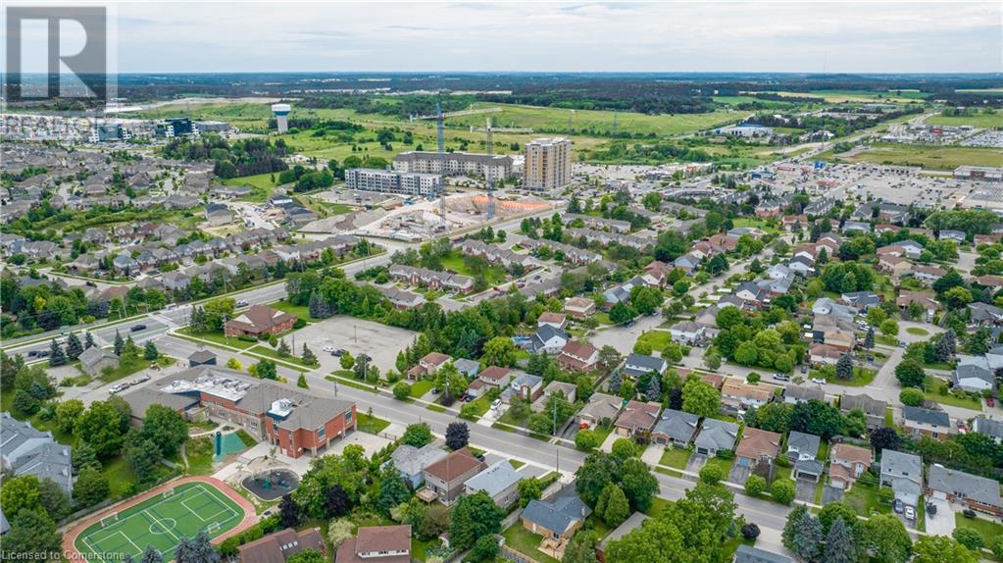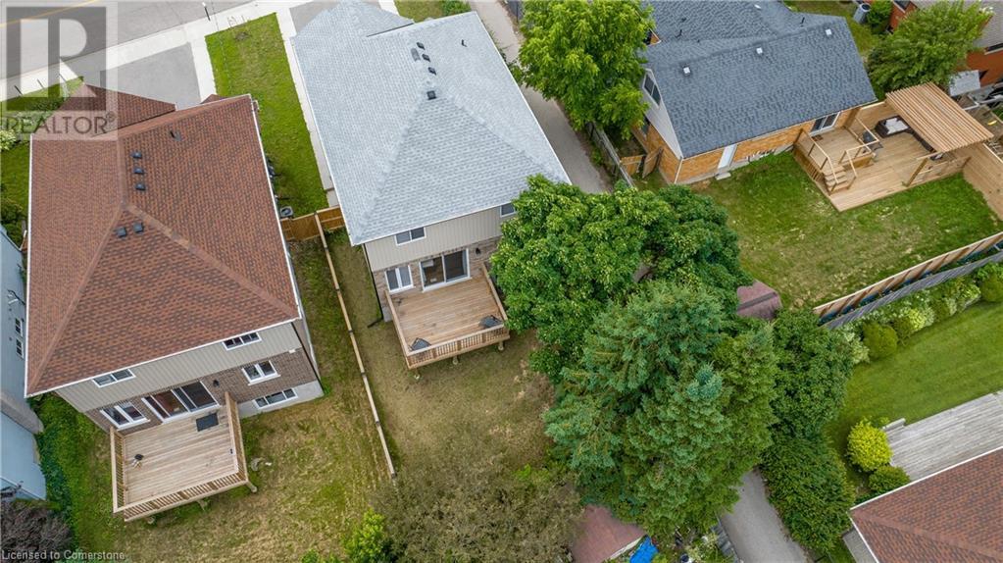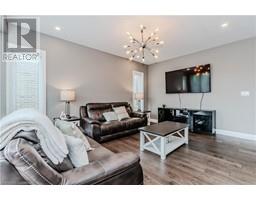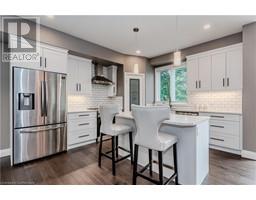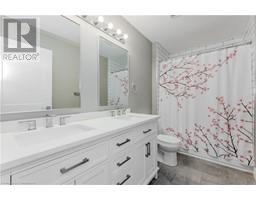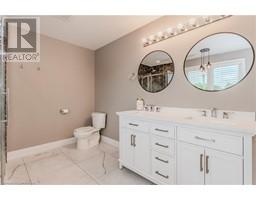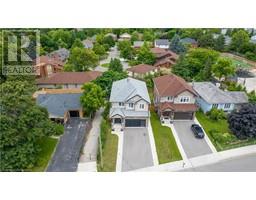24 Erbsville Court Waterloo, Ontario N2J 3Z4
$1,349,900
Welcome to 24 Erbsville Court, a meticulously crafted residence completed in 2020 and spanning over 3000sqft of finished space. This custom-built home is characterized by thoughtful upgrades and premium finishes. The main floor features an inviting open-concept layout with 9 ft ceilings, showcasing a spacious kitchen equipped with ample counter space, abundant cupboards, a generous walk-in pantry, and quartz countertops. A highlight is the 8 ft patio door leading to a expansive deck, ideal for outdoor entertaining. On the second floor, offering a large primary bedroom complete with an ensuite bathroom and walk-in closet, along with two additional generously sized bedrooms featuring extra closet space. A centrally located 4-piece bathroom and a convenient laundry room with tub complete this level. The home's premium features continue with high-efficiency Lennox furnace and AC, oversized windows that flood the interior with natural light, LED lighting, and a wide oak staircase. The exterior boasts a double garage complemented by an extra-large driveway together accommodating 6 parking spaces. Perfectly suited for multi-generational living or as a mortgage helper for first-time buyers, the fully finished basement is accessed via a separate side entrance. It showcases 9 ft ceilings, oversized windows, an open-concept living area, a well-appointed kitchen, a spacious bedroom, a full bathroom, and a dedicated laundry room. This desirable location is within walking distance of the Boardwalk shopping district, medical center, K-W Bilingual School, churches, Westmount Golf Course, Waterloo Park, and a variety of restaurants. Additionally, it enjoys convenient proximity to Costco and the prestigious universities of Waterloo. A rare opportunity, don't miss this opportunity. (id:46441)
Open House
This property has open houses!
2:00 pm
Ends at:4:00 pm
2:00 pm
Ends at:4:00 pm
Property Details
| MLS® Number | 40693463 |
| Property Type | Single Family |
| Amenities Near By | Golf Nearby, Park, Place Of Worship, Playground, Public Transit, Schools, Shopping |
| Community Features | Quiet Area |
| Equipment Type | Water Heater |
| Features | Paved Driveway, Sump Pump, Automatic Garage Door Opener, In-law Suite |
| Parking Space Total | 6 |
| Rental Equipment Type | Water Heater |
| Structure | Porch |
Building
| Bathroom Total | 4 |
| Bedrooms Above Ground | 3 |
| Bedrooms Below Ground | 1 |
| Bedrooms Total | 4 |
| Appliances | Dishwasher, Dryer, Microwave, Refrigerator, Stove, Water Softener, Washer, Hood Fan, Garage Door Opener |
| Architectural Style | 2 Level |
| Basement Development | Finished |
| Basement Type | Full (finished) |
| Construction Style Attachment | Detached |
| Cooling Type | Central Air Conditioning |
| Exterior Finish | Brick, Vinyl Siding |
| Fire Protection | Smoke Detectors |
| Foundation Type | Poured Concrete |
| Half Bath Total | 1 |
| Heating Fuel | Natural Gas |
| Heating Type | Forced Air |
| Stories Total | 2 |
| Size Interior | 3098 Sqft |
| Type | House |
| Utility Water | Municipal Water |
Parking
| Attached Garage |
Land
| Access Type | Highway Access, Highway Nearby |
| Acreage | No |
| Fence Type | Fence |
| Land Amenities | Golf Nearby, Park, Place Of Worship, Playground, Public Transit, Schools, Shopping |
| Sewer | Municipal Sewage System |
| Size Frontage | 42 Ft |
| Size Total Text | Under 1/2 Acre |
| Zoning Description | R1 |
Rooms
| Level | Type | Length | Width | Dimensions |
|---|---|---|---|---|
| Second Level | Bedroom | 15'8'' x 11'7'' | ||
| Second Level | Bedroom | 11'7'' x 15'1'' | ||
| Second Level | 4pc Bathroom | Measurements not available | ||
| Second Level | Full Bathroom | Measurements not available | ||
| Second Level | Primary Bedroom | 16'5'' x 20'11'' | ||
| Basement | Utility Room | 10'8'' x 23'8'' | ||
| Basement | 4pc Bathroom | Measurements not available | ||
| Basement | Recreation Room | 15'7'' x 16'4'' | ||
| Basement | Laundry Room | Measurements not available | ||
| Basement | Kitchen | 10'1'' x 7'6'' | ||
| Basement | Bedroom | 9'11'' x 11'1'' | ||
| Main Level | 2pc Bathroom | Measurements not available | ||
| Main Level | Kitchen | 12'2'' x 13'8'' | ||
| Main Level | Dining Room | 15'1'' x 11'4'' | ||
| Main Level | Living Room | 14'7'' x 16'10'' | ||
| Main Level | Foyer | 7'10'' x 10'7'' |
https://www.realtor.ca/real-estate/27868840/24-erbsville-court-waterloo
Interested?
Contact us for more information




