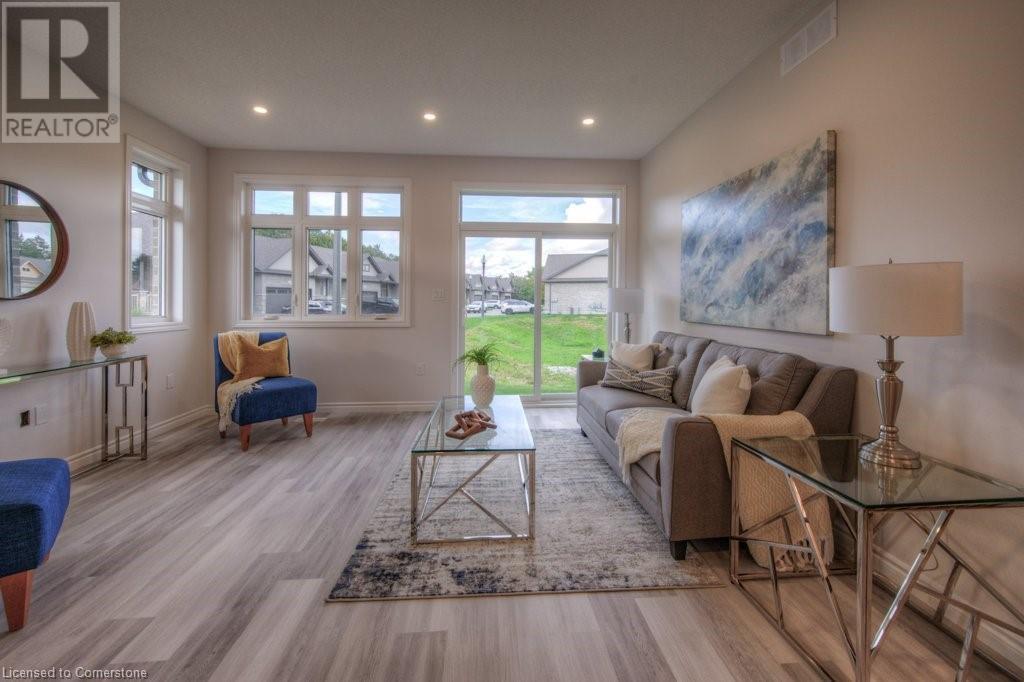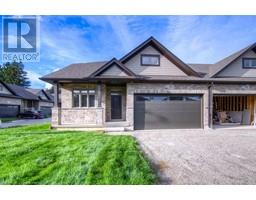48 Main Street E Innerkip, Ontario N0J 1M0
$679,900Maintenance, Common Area Maintenance, Property Management
$258.01 Monthly
Maintenance, Common Area Maintenance, Property Management
$258.01 MonthlyLocated in the charming community of Innerkip, this 1,314 sq. ft. interior-unit bungalow offers 2 bedrooms, a double-car garage, and premium finishes throughout. Built by Majestic Homes, it features custom Olympia cabinetry, quartz countertops, and a spacious island with a breakfast bar. The primary suite boasts a walk-in closet and a luxurious ensuite. Enjoy small-town tranquility with easy access to Innerkip Highlands Golf Club, parks, walking trails, and local shops. Just minutes from Woodstock and Highway 401, this home offers both convenience and comfort. Photos and virtual tour are from the model home next door. (id:46441)
Property Details
| MLS® Number | 40695849 |
| Property Type | Single Family |
| Amenities Near By | Golf Nearby, Park |
| Community Features | Quiet Area |
| Equipment Type | Water Heater |
| Features | Cul-de-sac |
| Parking Space Total | 4 |
| Rental Equipment Type | Water Heater |
Building
| Bathroom Total | 2 |
| Bedrooms Above Ground | 2 |
| Bedrooms Total | 2 |
| Appliances | Microwave Built-in |
| Architectural Style | Bungalow |
| Basement Development | Unfinished |
| Basement Type | Full (unfinished) |
| Constructed Date | 2023 |
| Construction Style Attachment | Attached |
| Cooling Type | None |
| Exterior Finish | Brick, Vinyl Siding |
| Foundation Type | Poured Concrete |
| Heating Fuel | Natural Gas |
| Heating Type | Forced Air |
| Stories Total | 1 |
| Size Interior | 1314 Sqft |
| Type | Row / Townhouse |
| Utility Water | Municipal Water |
Parking
| Attached Garage |
Land
| Acreage | No |
| Land Amenities | Golf Nearby, Park |
| Sewer | Municipal Sewage System |
| Size Depth | 85 Ft |
| Size Frontage | 34 Ft |
| Size Total Text | Under 1/2 Acre |
| Zoning Description | R3-4 |
Rooms
| Level | Type | Length | Width | Dimensions |
|---|---|---|---|---|
| Main Level | Laundry Room | Measurements not available | ||
| Main Level | 4pc Bathroom | 8'0'' x 5'0'' | ||
| Main Level | Full Bathroom | 5'6'' x 11'2'' | ||
| Main Level | Bedroom | 9'0'' x 10'6'' | ||
| Main Level | Primary Bedroom | 11'6'' x 14'0'' | ||
| Main Level | Living Room | 15'6'' x 11'8'' | ||
| Main Level | Dinette | 14'5'' x 9'2'' | ||
| Main Level | Kitchen | 14'5'' x 13'10'' |
https://www.realtor.ca/real-estate/27875281/48-main-street-e-innerkip
Interested?
Contact us for more information















































