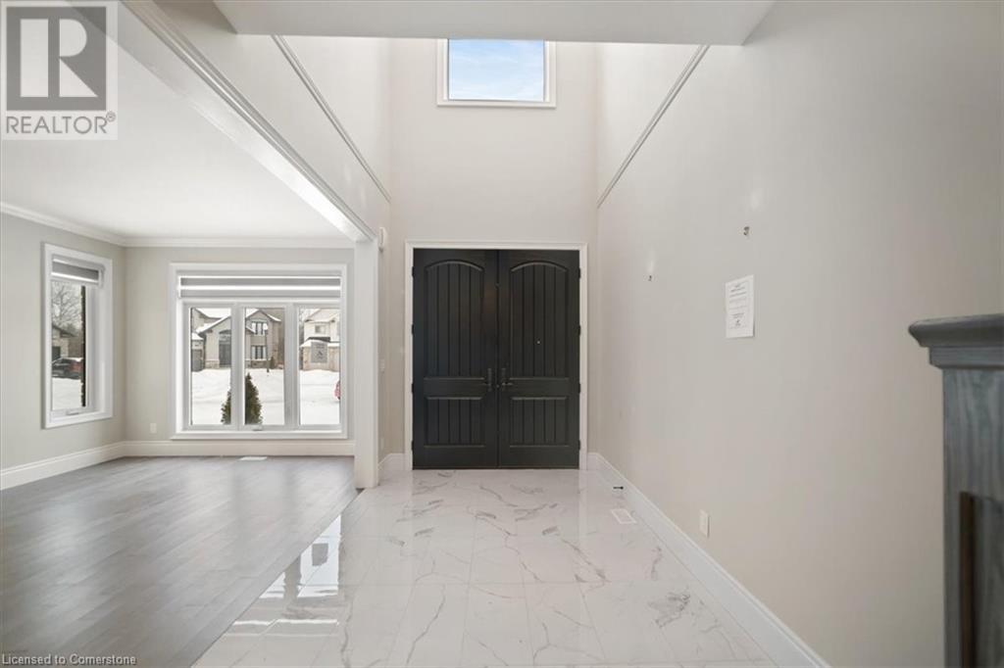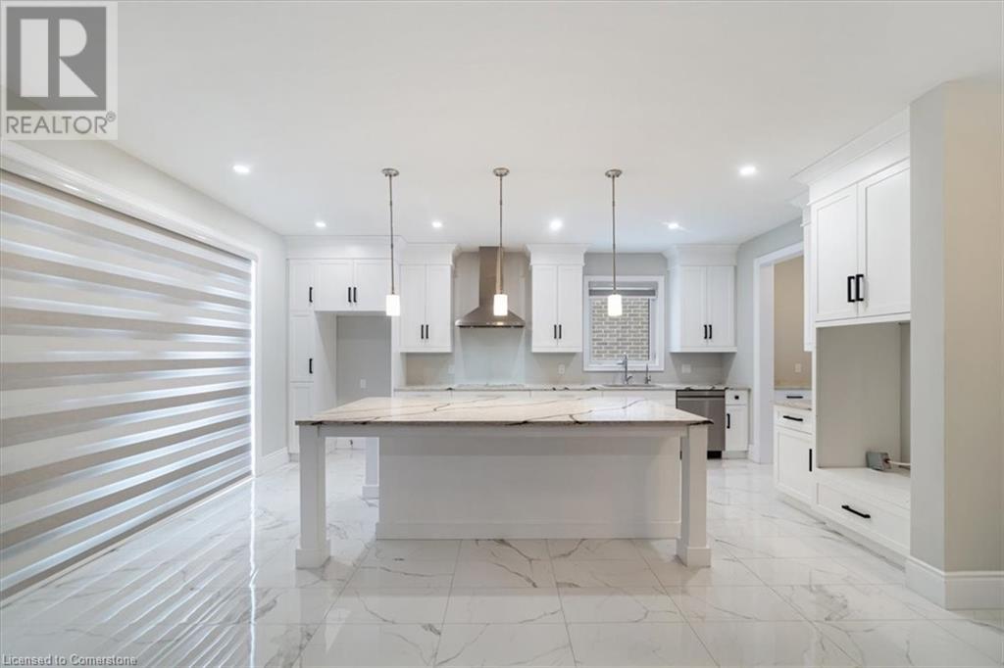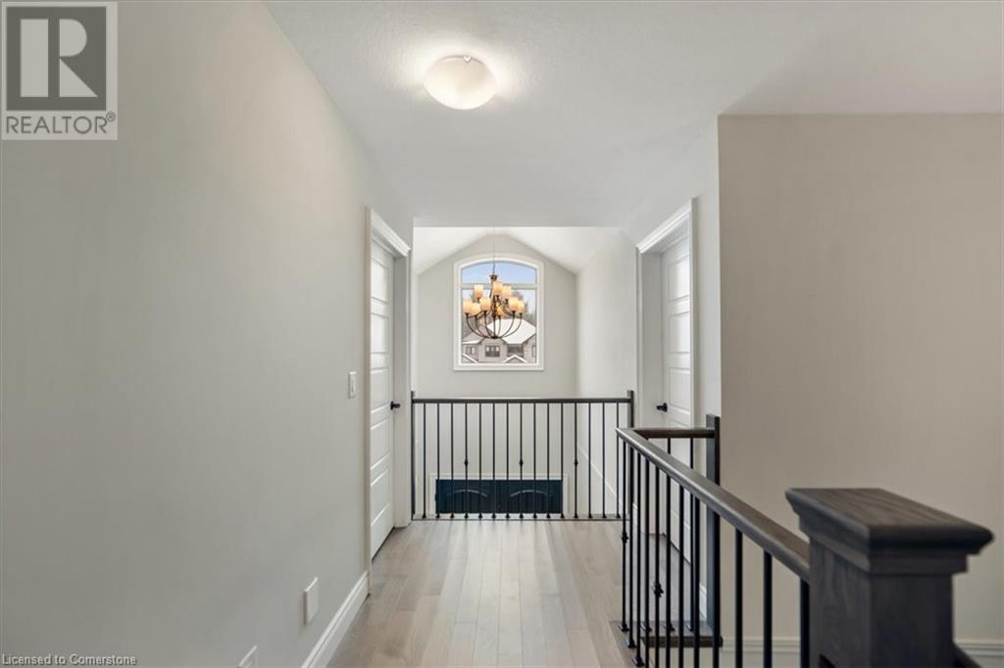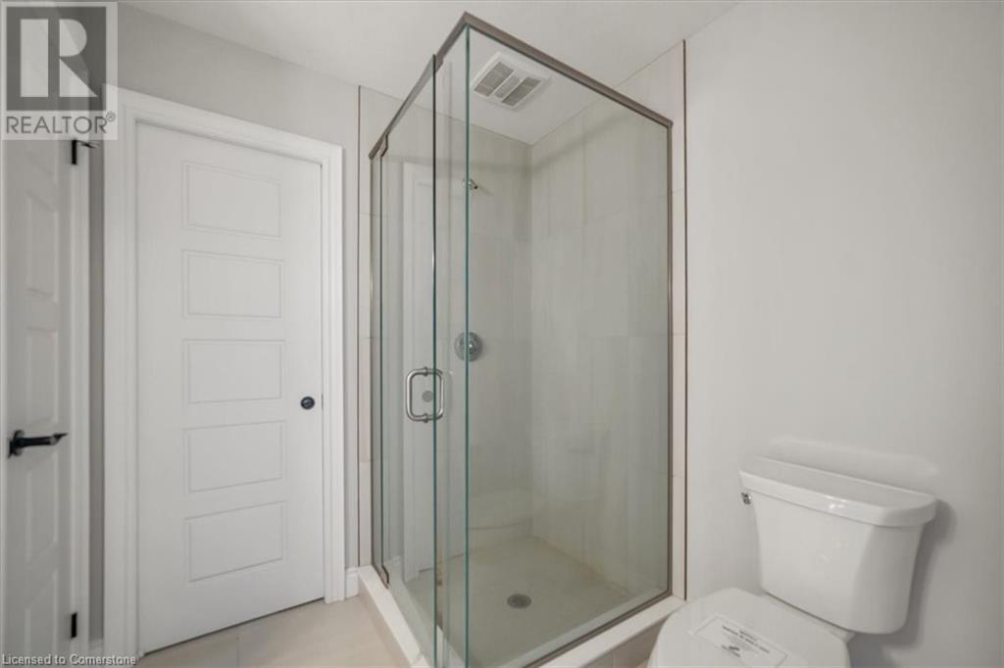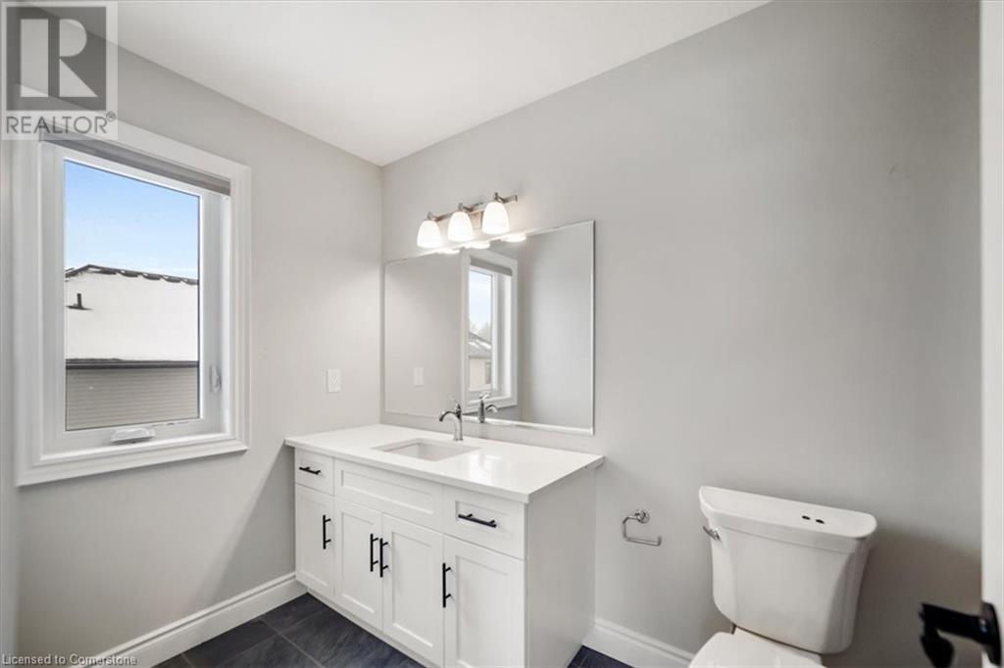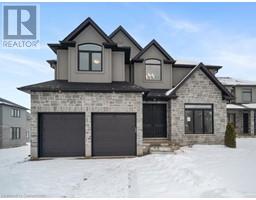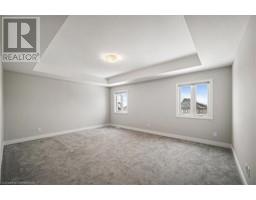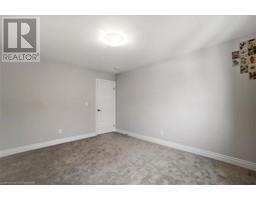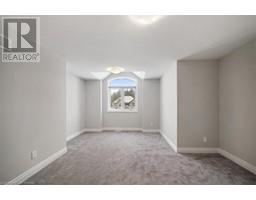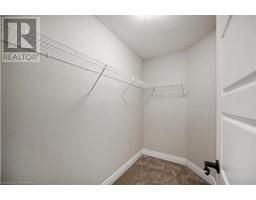5 Bedroom
5 Bathroom
3210 sqft
2 Level
Central Air Conditioning
Forced Air
$994,500
Spacious and modern, this stunning detached home offers over 3,200 sq. ft. of living space perfect for a large or growing family! Nestled in a prime court setting in Woodstock, it features a double garage and an extended driveway with parking for 4-6 cars. Inside, you'll find 5 bedrooms, 4.5 bathrooms, and an open-concept layout filled with natural light and pot lights throughout. The dream kitchen is a chef's delight, boasting an oversized island and plenty of storage, ideal for family gatherings. Upstairs, the primary suite includes a walk-in closet and private ensuite, while four additional bedrooms offer ample space, two sharing a Jack-and-Jill bathroom and the other two bedroom with their own ensuite. The partially finished basement provides flexibility for an extra bedroom, rec room, or office. A perfect blend of space, comfort, and luxury! Located in a family-friendly neighborhood, close to schools, parks, shopping, and all the amenities Woodstock has to offer. Enjoy the tranquility of suburban living while being just a short drive away from the highway, making commuting a breeze. (id:46441)
Property Details
|
MLS® Number
|
40695645 |
|
Property Type
|
Single Family |
|
Amenities Near By
|
Shopping |
|
Equipment Type
|
Water Heater |
|
Parking Space Total
|
6 |
|
Rental Equipment Type
|
Water Heater |
Building
|
Bathroom Total
|
5 |
|
Bedrooms Above Ground
|
5 |
|
Bedrooms Total
|
5 |
|
Architectural Style
|
2 Level |
|
Basement Development
|
Partially Finished |
|
Basement Type
|
Full (partially Finished) |
|
Constructed Date
|
2022 |
|
Construction Style Attachment
|
Detached |
|
Cooling Type
|
Central Air Conditioning |
|
Exterior Finish
|
Brick, Vinyl Siding |
|
Foundation Type
|
Poured Concrete |
|
Half Bath Total
|
1 |
|
Heating Fuel
|
Natural Gas |
|
Heating Type
|
Forced Air |
|
Stories Total
|
2 |
|
Size Interior
|
3210 Sqft |
|
Type
|
House |
|
Utility Water
|
Municipal Water |
Parking
Land
|
Acreage
|
No |
|
Land Amenities
|
Shopping |
|
Sewer
|
Municipal Sewage System |
|
Size Frontage
|
64 Ft |
|
Size Irregular
|
0.161 |
|
Size Total
|
0.161 Ac|under 1/2 Acre |
|
Size Total Text
|
0.161 Ac|under 1/2 Acre |
|
Zoning Description
|
Pud-1 |
Rooms
| Level |
Type |
Length |
Width |
Dimensions |
|
Second Level |
Bedroom |
|
|
17'6'' x 14'0'' |
|
Second Level |
3pc Bathroom |
|
|
Measurements not available |
|
Second Level |
Bedroom |
|
|
11'6'' x 12'0'' |
|
Second Level |
Bedroom |
|
|
12'0'' x 10'6'' |
|
Second Level |
3pc Bathroom |
|
|
Measurements not available |
|
Second Level |
Bedroom |
|
|
13'3'' x 10'9'' |
|
Second Level |
Full Bathroom |
|
|
Measurements not available |
|
Main Level |
4pc Bathroom |
|
|
Measurements not available |
|
Main Level |
Primary Bedroom |
|
|
17'6'' x 14'0'' |
|
Main Level |
2pc Bathroom |
|
|
Measurements not available |
|
Main Level |
Living Room |
|
|
20'6'' x 14'0'' |
|
Main Level |
Kitchen |
|
|
15'4'' x 18'6'' |
|
Main Level |
Dining Room |
|
|
11'6'' x 11'6'' |
|
Main Level |
Family Room |
|
|
11'6'' x 9'0'' |
https://www.realtor.ca/real-estate/27876211/130-birdie-court-court-woodstock






