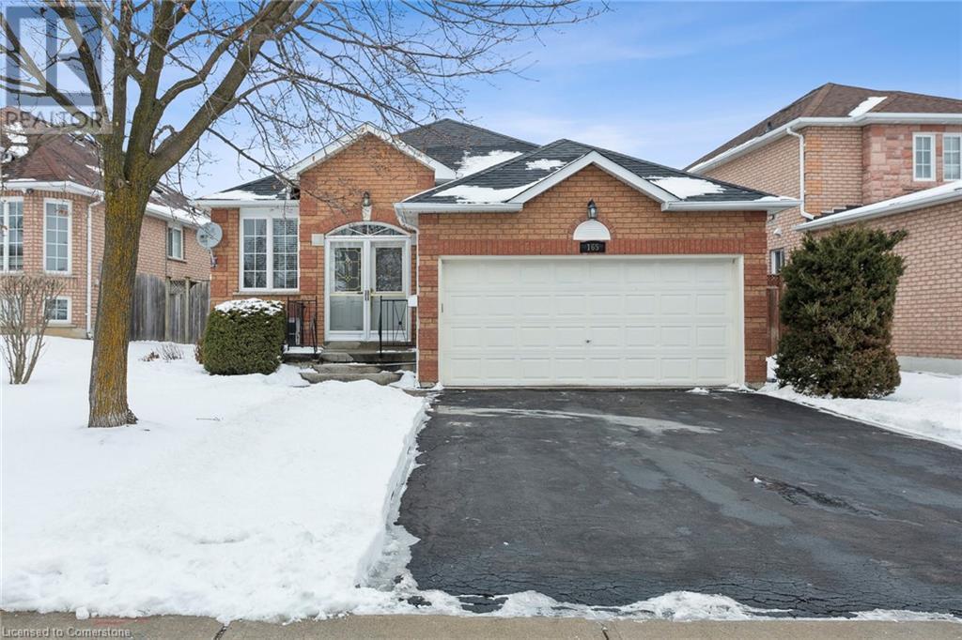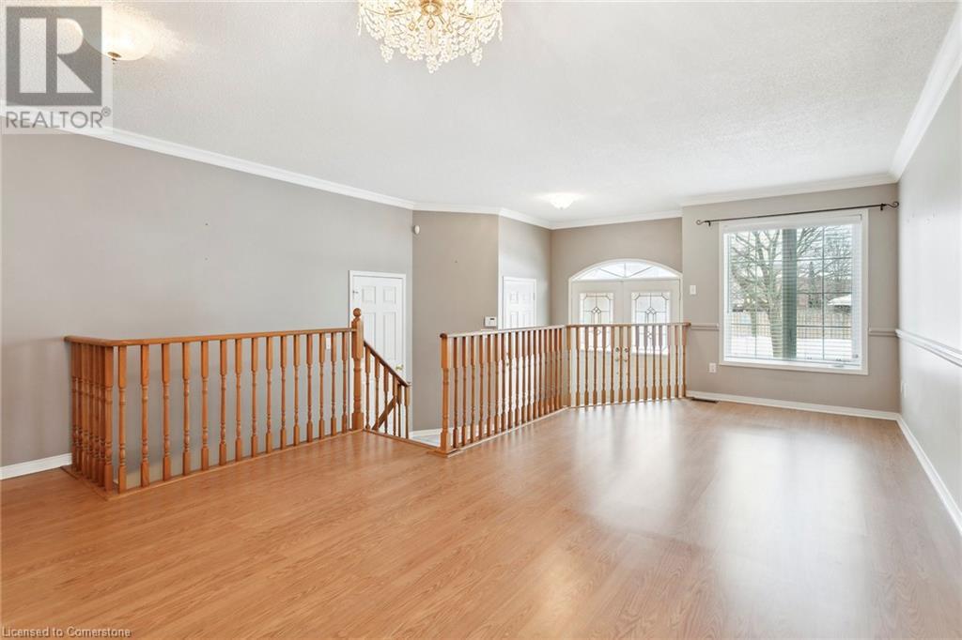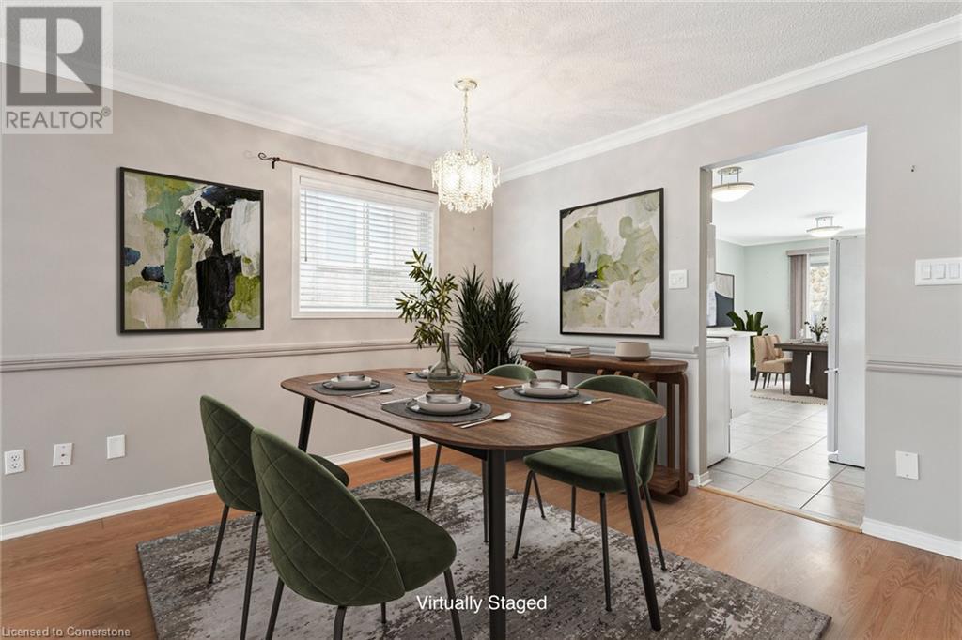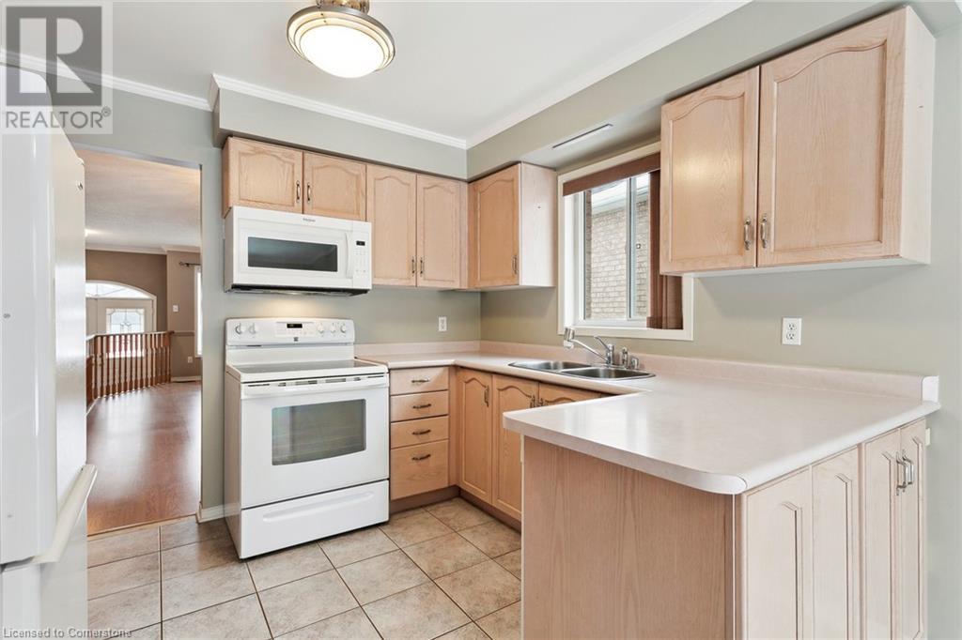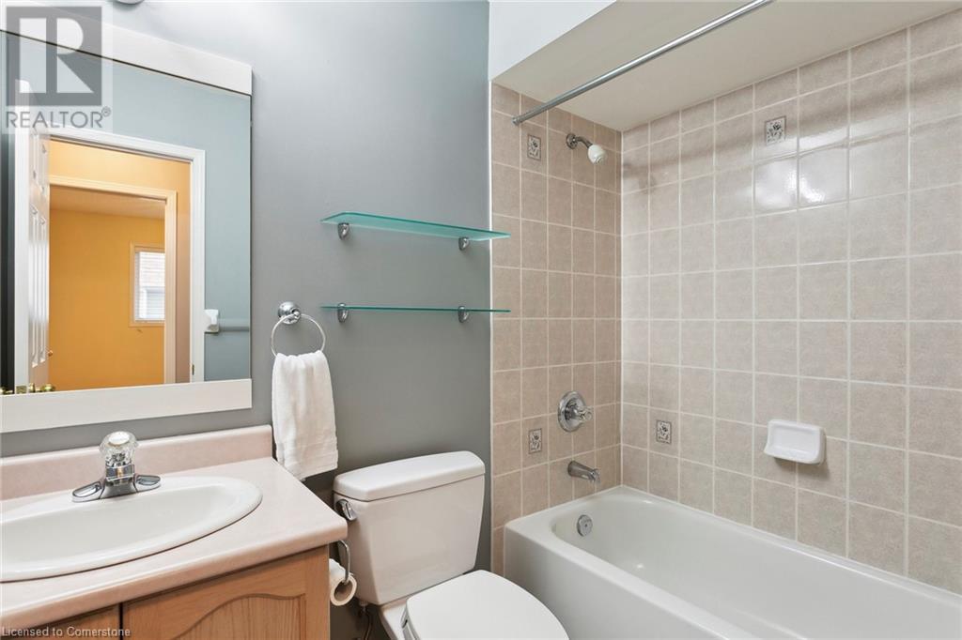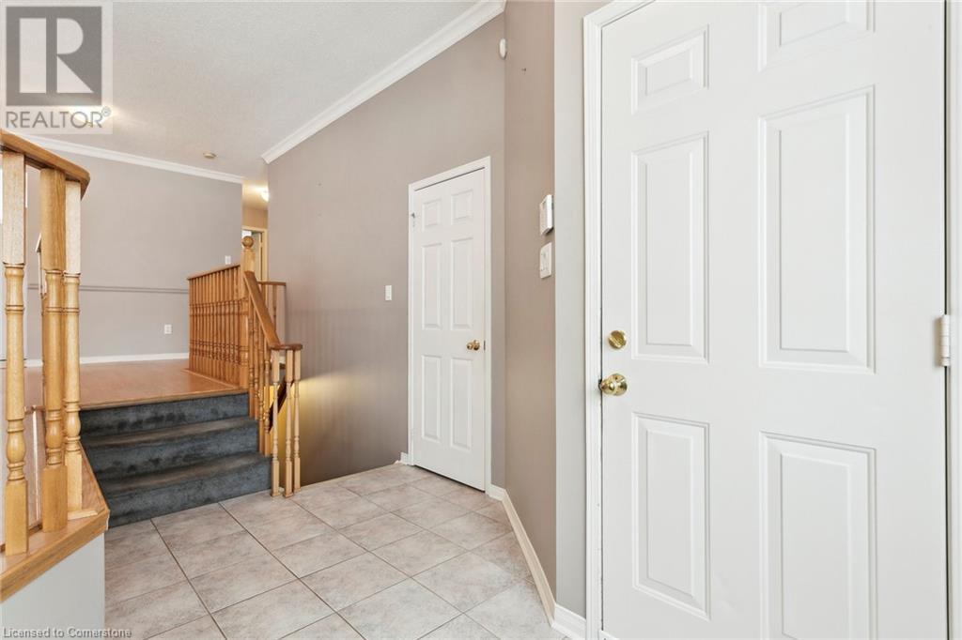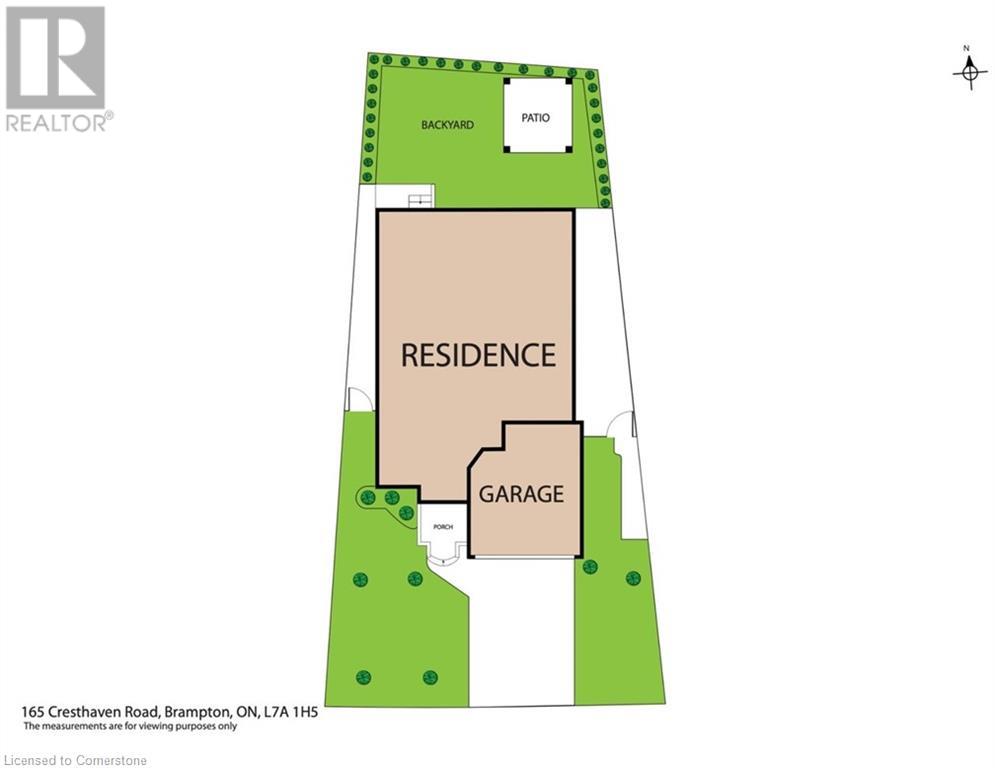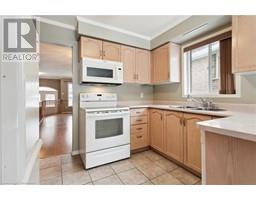4 Bedroom
3 Bathroom
1779 sqft
Raised Bungalow
Central Air Conditioning
Forced Air
$975,000
Discover the charm of this well-maintained all-brick raised bungalow, offering 3+1 bedrooms and 3 bathrooms, perfect for families and extended family living. The large primary bedroom comfortably fits a king-size bed and features a walk-in closet and a private 3-piece ensuite. The two additional main-floor bedrooms are spacious and share a 4-piece bathroom. The basement boasts a generous fourth bedroom, a workroom, and a large unfinished space, offering endless possibilities. A functional 2-piece bathroom is already in place, requiring enclosure. Step outside to a beautiful fully fenced backyard, featuring lovely perennials, a cozy patio area, and a charming cedar shed. Perfect for children to play in, and family to enjoy. Additional highlights include a double-car garage with convenient house access; prime location on a transit route; close proximity to Hwy 410 and 10; with shopping, schools, parks, and other amenities all within walking distance. This home is nestled in a highly sought-after neighbourhood, making it an excellent choice for families and investors. Don’t miss this opportunity to make this your new home! (id:46441)
Property Details
|
MLS® Number
|
40695483 |
|
Property Type
|
Single Family |
|
Amenities Near By
|
Park, Playground, Public Transit, Schools, Shopping |
|
Equipment Type
|
Water Heater |
|
Features
|
Automatic Garage Door Opener |
|
Parking Space Total
|
3 |
|
Rental Equipment Type
|
Water Heater |
Building
|
Bathroom Total
|
3 |
|
Bedrooms Above Ground
|
3 |
|
Bedrooms Below Ground
|
1 |
|
Bedrooms Total
|
4 |
|
Appliances
|
Central Vacuum, Dishwasher, Dryer, Refrigerator, Stove, Washer, Microwave Built-in, Window Coverings |
|
Architectural Style
|
Raised Bungalow |
|
Basement Development
|
Partially Finished |
|
Basement Type
|
Full (partially Finished) |
|
Construction Style Attachment
|
Detached |
|
Cooling Type
|
Central Air Conditioning |
|
Exterior Finish
|
Brick |
|
Foundation Type
|
Poured Concrete |
|
Half Bath Total
|
1 |
|
Heating Fuel
|
Natural Gas |
|
Heating Type
|
Forced Air |
|
Stories Total
|
1 |
|
Size Interior
|
1779 Sqft |
|
Type
|
House |
|
Utility Water
|
Municipal Water |
Parking
Land
|
Access Type
|
Highway Nearby |
|
Acreage
|
No |
|
Land Amenities
|
Park, Playground, Public Transit, Schools, Shopping |
|
Sewer
|
Municipal Sewage System |
|
Size Depth
|
101 Ft |
|
Size Frontage
|
49 Ft |
|
Size Total Text
|
Under 1/2 Acre |
|
Zoning Description
|
R1c |
Rooms
| Level |
Type |
Length |
Width |
Dimensions |
|
Basement |
2pc Bathroom |
|
|
Measurements not available |
|
Basement |
Workshop |
|
|
14'10'' x 13'7'' |
|
Basement |
Bedroom |
|
|
21'8'' x 12'11'' |
|
Main Level |
4pc Bathroom |
|
|
Measurements not available |
|
Main Level |
Bedroom |
|
|
9'6'' x 13'10'' |
|
Main Level |
Bedroom |
|
|
8'11'' x 10'7'' |
|
Main Level |
Full Bathroom |
|
|
Measurements not available |
|
Main Level |
Primary Bedroom |
|
|
14'4'' x 14'2'' |
|
Main Level |
Kitchen |
|
|
20'7'' x 10'6'' |
|
Main Level |
Dining Room |
|
|
10'0'' x 16'1'' |
|
Main Level |
Living Room |
|
|
12'0'' x 16'1'' |
https://www.realtor.ca/real-estate/27876426/165-cresthaven-road-brampton

